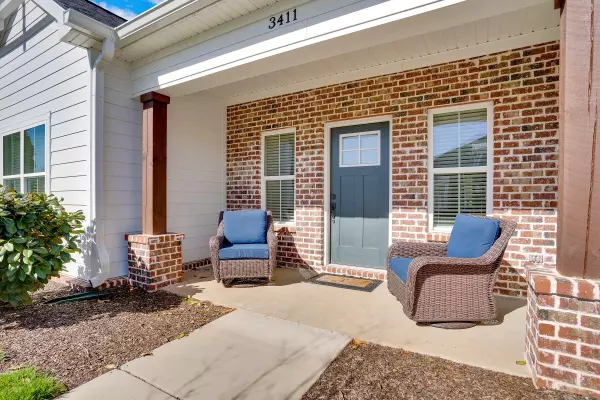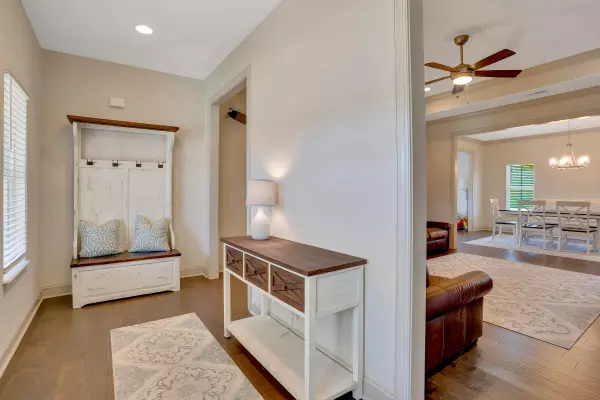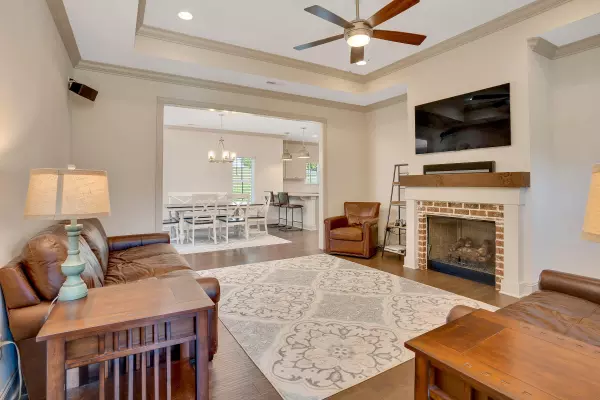$400,000
$400,000
For more information regarding the value of a property, please contact us for a free consultation.
2 Beds
3 Baths
2,057 SqFt
SOLD DATE : 04/28/2023
Key Details
Sold Price $400,000
Property Type Townhouse
Sub Type Townhouse
Listing Status Sold
Purchase Type For Sale
Square Footage 2,057 sqft
Price per Sqft $194
Subdivision The Oxford
MLS Listing ID 1369553
Sold Date 04/28/23
Bedrooms 2
Full Baths 2
Half Baths 1
HOA Fees $325/mo
Originating Board Greater Chattanooga REALTORS®
Year Built 2019
Property Description
*Back on the Market due to no fault of the seller* Live a low maintenance life at The Oxford, a Red Bank community with amenities including stunning views of Signal Mountain, Clubhouse with pool and outdoor fireplace, dog park, and access to the Greenway system.
Convenient to downtown Chattanooga, this townhome offers a one-level side by side layout, two car attached garage, and outdoor living space.
From the covered front porch, walk into the foyer, which features engineered hardwood floors that lead to the living room, dining room and kitchen. A half bathroom is located near the foyer. Stay warm in the stylish living space with a remote start gas log fireplace. Entertain in style in the kitchen and dining space, with an adjacent keeping room that connects to the side porch. Located by the kitchen, you will find a laundry room and a study/flex space. The primary bedroom suite boasts two walk-in closets and full bathroom with double vanities, a separate shower, and a free standing tub. In addition to this layout, you will also find a second bedroom and full bathroom. Enjoy the lifestyle this community has to offer!
Location
State TN
County Hamilton
Rooms
Basement None
Interior
Interior Features Double Vanity, Eat-in Kitchen, Granite Counters, High Ceilings, Pantry, Primary Downstairs, Separate Dining Room, Separate Shower, Soaking Tub, Tub/shower Combo
Heating Central, Natural Gas
Cooling Central Air, Electric
Flooring Carpet, Tile
Fireplaces Number 1
Fireplaces Type Gas Log, Living Room
Fireplace Yes
Window Features Insulated Windows
Appliance Microwave, Gas Water Heater, Free-Standing Gas Range, Disposal, Dishwasher
Heat Source Central, Natural Gas
Laundry Laundry Room
Exterior
Garage Spaces 2.0
Garage Description Attached
Pool Community
Community Features Clubhouse, Sidewalks
Utilities Available Cable Available, Electricity Available, Phone Available, Sewer Connected, Underground Utilities
Roof Type Shingle
Porch Covered, Deck, Patio, Porch
Total Parking Spaces 2
Garage Yes
Building
Lot Description Level
Faces From Signal Mountain Blvd, Take a right onto Mountain Creek Road. Community is on the right just down from Red Bank Elementary. From Hwy 27 N, Take Morrison Springs Rd exit, take a left then a left onto Mountain Creek Road. Community will be on the left.
Story One
Foundation Concrete Perimeter
Water Public
Structure Type Fiber Cement
Schools
Elementary Schools Red Bank Elementary
Middle Schools Red Bank Middle
High Schools Red Bank High School
Others
Senior Community No
Tax ID 117c A 009.01c009
Acceptable Financing Cash, Conventional, Owner May Carry
Listing Terms Cash, Conventional, Owner May Carry
Read Less Info
Want to know what your home might be worth? Contact us for a FREE valuation!

Our team is ready to help you sell your home for the highest possible price ASAP

"My job is to find and attract mastery-based agents to the office, protect the culture, and make sure everyone is happy! "






