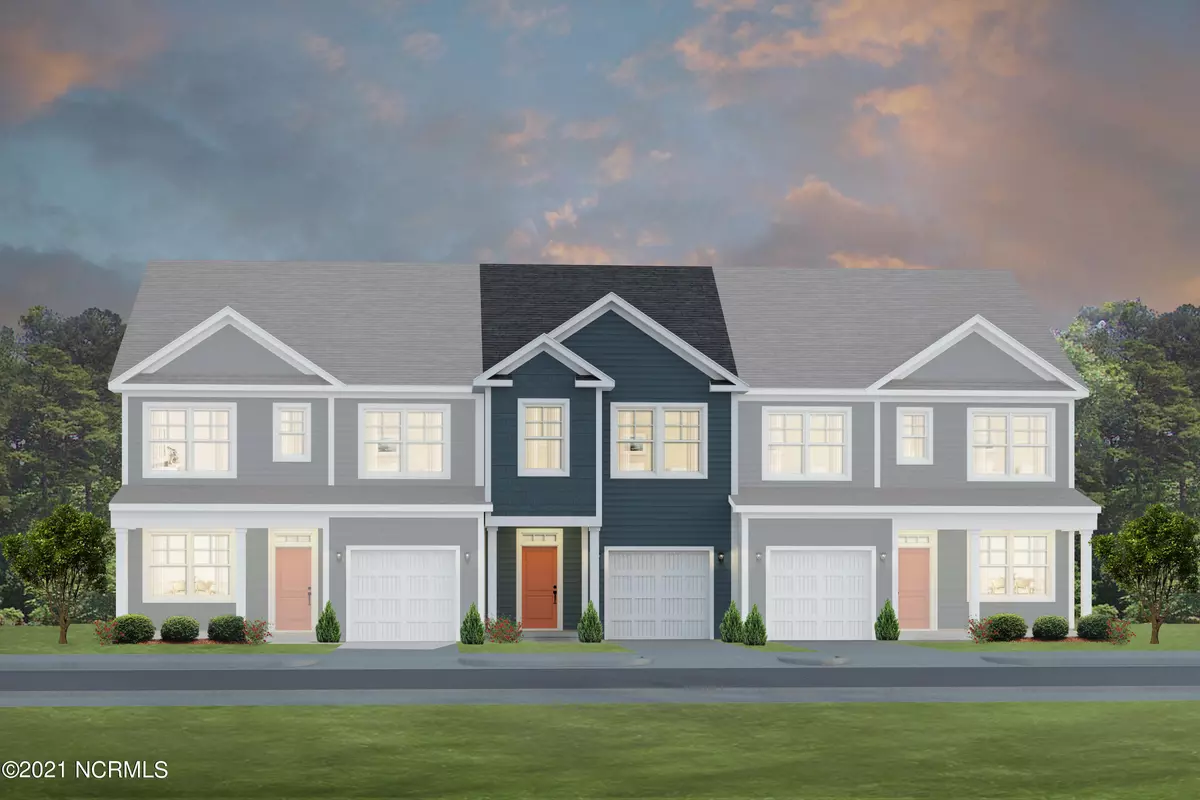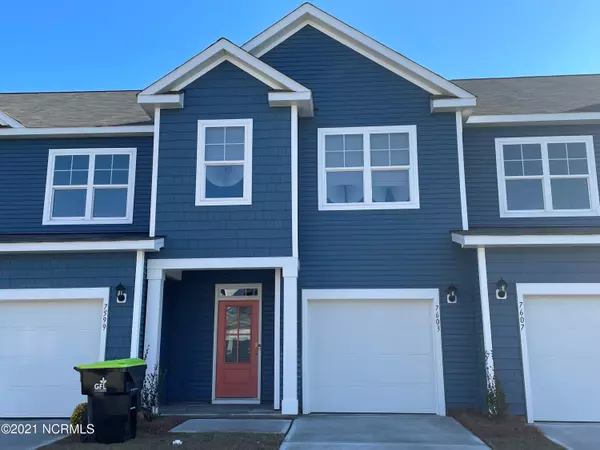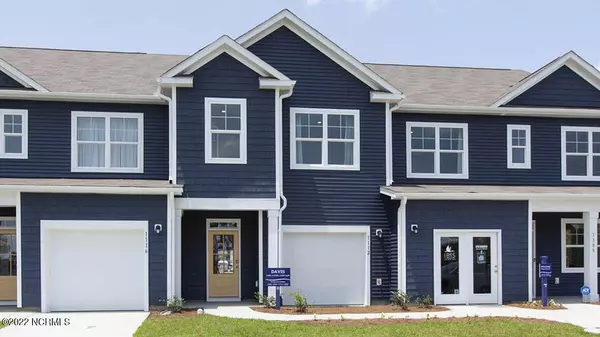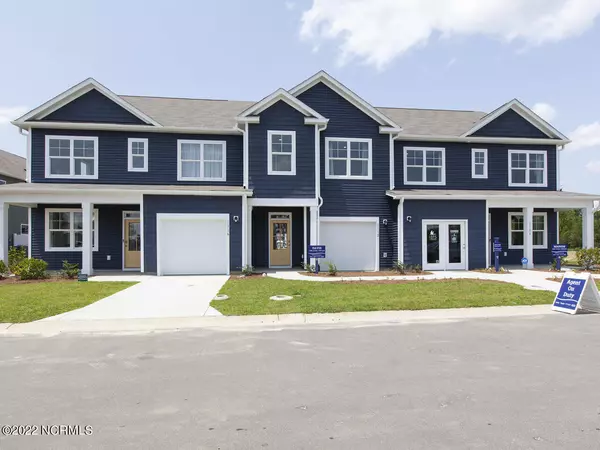$279,870
$279,870
For more information regarding the value of a property, please contact us for a free consultation.
3 Beds
3 Baths
1,527 SqFt
SOLD DATE : 04/28/2023
Key Details
Sold Price $279,870
Property Type Townhouse
Sub Type Townhouse
Listing Status Sold
Purchase Type For Sale
Square Footage 1,527 sqft
Price per Sqft $183
Subdivision Ibis Landing
MLS Listing ID 100342142
Sold Date 04/28/23
Style Wood Frame
Bedrooms 3
Full Baths 2
Half Baths 1
HOA Fees $2,736
HOA Y/N Yes
Originating Board North Carolina Regional MLS
Year Built 2022
Lot Size 1,307 Sqft
Acres 0.03
Lot Dimensions see plat map
Property Description
Love where you live! It's easy to love our Ibis Landing Townhomes, such a great location with easy access to Wilmington, Wrightsville Beach, Brunswick County Beaches, and Myrtle Beach is just an hour drive away. Dine, play, and live the Coastal NC lifestyle here at Ibis Landing!
Our Davis home features a spacious entry hall that leads to your open kitchen, living, dining space, perfect for entertaining your friends and family. A powder room is included downstairs along with entry to your single car garage. Upstairs you'll find the Primary Suite, the attached bath features a walk in closet and shower, a beautiful double vanity completes the bath. You'll also find 2 more bedrooms and a bath with a double vanity for guest or family. A laundry closet completes the upstairs. Smart Home technology is included in this beautiful home! Photos are of similiar home.
Location
State NC
County Brunswick
Community Ibis Landing
Zoning R-15
Direction Heading South on Hwy 17, turn right onto Knightbell Circle (Tractor Supply will be on near your turn). Turn left onto Clapboard Lane and model will be on your right. See on-site agent for further details.
Location Details Mainland
Rooms
Basement None
Primary Bedroom Level Non Primary Living Area
Interior
Interior Features Foyer, Solid Surface, Kitchen Island, 9Ft+ Ceilings, Pantry, Walk-in Shower, Walk-In Closet(s)
Heating Electric, Heat Pump
Cooling Central Air
Flooring LVT/LVP, Carpet
Fireplaces Type None
Fireplace No
Window Features Thermal Windows
Appliance Stove/Oven - Electric, Microwave - Built-In, Disposal, Dishwasher
Laundry Laundry Closet
Exterior
Parking Features On Site, Paved
Garage Spaces 1.0
Pool None
Waterfront Description None
Roof Type Shingle
Accessibility None
Porch Patio
Building
Story 2
Entry Level Interior,Two
Foundation Slab
Sewer Municipal Sewer
Water Municipal Water
New Construction Yes
Others
Tax ID 046me002
Acceptable Financing Cash, Conventional, FHA, USDA Loan, VA Loan
Listing Terms Cash, Conventional, FHA, USDA Loan, VA Loan
Special Listing Condition None
Read Less Info
Want to know what your home might be worth? Contact us for a FREE valuation!

Our team is ready to help you sell your home for the highest possible price ASAP

"My job is to find and attract mastery-based agents to the office, protect the culture, and make sure everyone is happy! "






