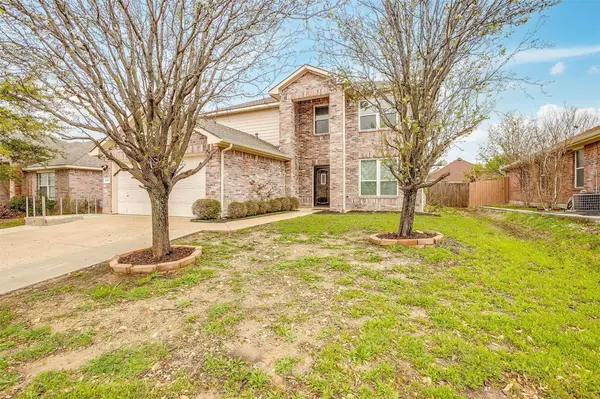$350,000
For more information regarding the value of a property, please contact us for a free consultation.
4 Beds
3 Baths
2,767 SqFt
SOLD DATE : 04/28/2023
Key Details
Property Type Single Family Home
Sub Type Single Family Residence
Listing Status Sold
Purchase Type For Sale
Square Footage 2,767 sqft
Price per Sqft $126
Subdivision Parkside Add
MLS Listing ID 20287950
Sold Date 04/28/23
Bedrooms 4
Full Baths 2
Half Baths 1
HOA Y/N None
Year Built 2002
Annual Tax Amount $6,704
Lot Size 6,054 Sqft
Acres 0.139
Property Description
MULTIPLE OFFERS RECEIVED. HIGHEST & BEST BY 8PM ON TUESDAY, MAR. 28th. Great Home...great location...great price!!! 4 bdrm, 2.5 bathrm, 2 car garage. Such a great floorplan, convenient shopping & dining!! The master bedroom is down stairs; lg. master bathroom with a garden tub, separate shower & lg. walk-in closet. Great size kitchen with a breakfast bar, SS appliances, granite countertops, lots of counterspace & cabinets; includes the Refrigerator. As you enter the upstairs, you walk into an extra large 2nd living room or large game room! You choose! 3 more bedrms & a full bathroom upstairs! So much great space in this house! Enjoy your evenings relaxing on the covered back patio with retractable side shades. There are so many great updates in this home: Roof- 5 yrs old; HVAC (17 seer) - 2 yrs. old, Water heater - 5 yrs. old; All new windows & blinds-2 yrs. old; wood floors & carpet -5 years old; granite countertops-5 years old; all toilets, hardware & sinks-5 years old...and more!
Location
State TX
County Tarrant
Direction From HWY 377 (Denton Hwy). Turn Left on Watauga Rd. (Western Center Blvd). Go Right on Park Vista Blvd. Left on Timber Ridge...which turns into Yampa Trail. House will be on your right.
Rooms
Dining Room 2
Interior
Interior Features Cable TV Available, Decorative Lighting, Pantry, Vaulted Ceiling(s), Walk-In Closet(s)
Heating Central
Cooling Central Air
Flooring Carpet, Ceramic Tile, Laminate
Appliance Dishwasher, Disposal, Electric Oven, Gas Water Heater, Microwave, Refrigerator
Heat Source Central
Exterior
Garage Spaces 2.0
Utilities Available City Sewer, City Water
Roof Type Composition
Garage Yes
Building
Story Two
Foundation Slab
Structure Type Brick,Siding
Schools
Elementary Schools Hardeman
Middle Schools Watauga
High Schools Haltom
School District Birdville Isd
Others
Ownership Stuebing
Acceptable Financing Cash, Conventional, FHA, VA Loan
Listing Terms Cash, Conventional, FHA, VA Loan
Financing Conventional
Read Less Info
Want to know what your home might be worth? Contact us for a FREE valuation!

Our team is ready to help you sell your home for the highest possible price ASAP

©2025 North Texas Real Estate Information Systems.
Bought with Shwe Sang • Fathom Realty, LLC
"My job is to find and attract mastery-based agents to the office, protect the culture, and make sure everyone is happy! "






