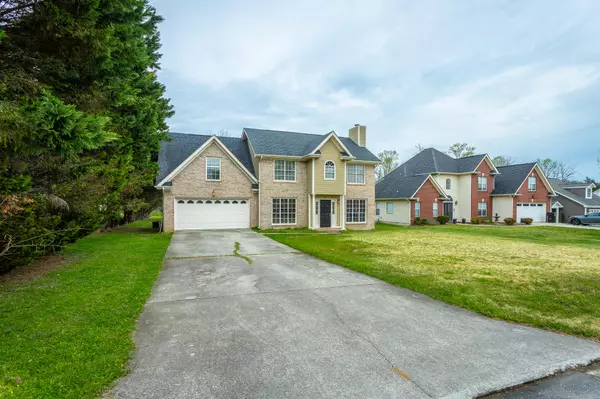$362,900
$369,900
1.9%For more information regarding the value of a property, please contact us for a free consultation.
4 Beds
4 Baths
2,083 SqFt
SOLD DATE : 04/28/2023
Key Details
Sold Price $362,900
Property Type Single Family Home
Sub Type Single Family Residence
Listing Status Sold
Purchase Type For Sale
Square Footage 2,083 sqft
Price per Sqft $174
Subdivision Ashton View Phase Ii
MLS Listing ID 1371462
Sold Date 04/28/23
Bedrooms 4
Full Baths 3
Half Baths 1
Originating Board Greater Chattanooga REALTORS®
Year Built 1995
Lot Size 0.430 Acres
Acres 0.43
Lot Dimensions 75.0X250.0
Property Description
Welcome to this charming 4 bedroom, 3.5 bathroom home nestled in the heart of East Brainerd. This beautiful home is located in a quiet and peaceful neighborhood and is zoned for Westview and East Hamilton schools, making it the perfect place for families.
Upon entering the home, you will be greeted by a spacious living area, perfect for entertaining guests or relaxing with family. The large windows throughout the home provide plenty of natural light.
The kitchen is fully equipped with modern appliances with an adjacent breakfast nook. The formal dining room is perfect for family meals or hosting dinner parties.
The home features four spacious bedrooms, each with ample closet space and natural light. The master suite includes a private bathroom and a walk-in closet, providing a peaceful and comfortable retreat.
Outside, the backyard provides the perfect space for outdoor gatherings and relaxation. The home also features a two-car garage, offering ample parking space and additional storage.
Located in the heart of East Brainerd, this home offers easy access to shopping, dining, and entertainment options, while still providing a peaceful and private setting. Don't miss your chance to own this beautiful home, contact us today to schedule a viewing!
Location
State TN
County Hamilton
Area 0.43
Rooms
Basement None
Interior
Interior Features En Suite, Pantry, Separate Dining Room, Separate Shower, Tub/shower Combo, Walk-In Closet(s), Whirlpool Tub
Heating Central, Electric
Cooling Central Air, Electric
Flooring Carpet, Hardwood, Tile
Fireplaces Number 1
Fireplaces Type Den, Family Room, Gas Log, Living Room
Fireplace Yes
Window Features Vinyl Frames
Appliance Tankless Water Heater, Refrigerator, Microwave, Electric Range, Disposal, Dishwasher
Heat Source Central, Electric
Laundry Electric Dryer Hookup, Gas Dryer Hookup, Washer Hookup
Exterior
Garage Kitchen Level
Garage Spaces 2.0
Garage Description Kitchen Level
Utilities Available Cable Available
Roof Type Shingle
Porch Covered, Deck, Patio, Porch, Porch - Covered
Parking Type Kitchen Level
Total Parking Spaces 2
Garage Yes
Building
Lot Description Level, Split Possible
Faces From East Brainerd Rd. Turn right on Fuller. Turn Left onto White Rd. Turn left onto Ashton View Dr. Home will be on the left.
Story Two
Foundation Brick/Mortar, Stone
Sewer Septic Tank
Water Public
Structure Type Brick,Other
Schools
Elementary Schools Westview Elementary
Middle Schools East Hamilton
High Schools East Hamilton
Others
Senior Community No
Tax ID 172h G 029
Acceptable Financing Cash, Conventional, FHA, VA Loan, Owner May Carry
Listing Terms Cash, Conventional, FHA, VA Loan, Owner May Carry
Read Less Info
Want to know what your home might be worth? Contact us for a FREE valuation!

Our team is ready to help you sell your home for the highest possible price ASAP

"My job is to find and attract mastery-based agents to the office, protect the culture, and make sure everyone is happy! "






