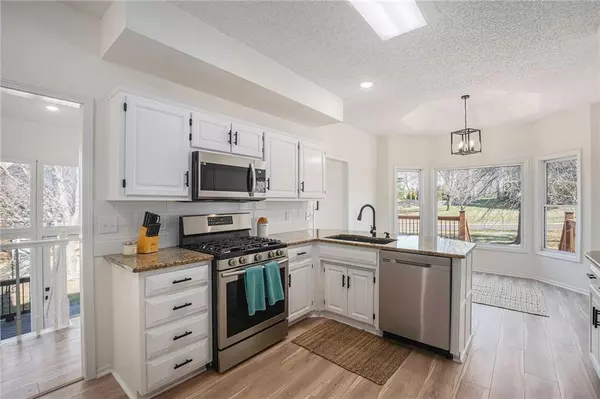$550,000
$550,000
For more information regarding the value of a property, please contact us for a free consultation.
4 Beds
4 Baths
3,419 SqFt
SOLD DATE : 04/28/2023
Key Details
Sold Price $550,000
Property Type Single Family Home
Sub Type Single Family Residence
Listing Status Sold
Purchase Type For Sale
Square Footage 3,419 sqft
Price per Sqft $160
Subdivision Nottington
MLS Listing ID 2425463
Sold Date 04/28/23
Style Traditional
Bedrooms 4
Full Baths 4
HOA Fees $80/ann
Year Built 1990
Annual Tax Amount $5,207
Lot Size 0.350 Acres
Acres 0.35
Property Description
This home has it all. Popular reverse ranch floor plan, Blue Valley schools and updates galore! Two family rooms for entertaining, one with plantation shutters and both with fireplaces. Updated kitchen is offset perfectly between the family room and dining room. New tile backsplash, s/s appliances including a gas range and refinished cabinets with plenty of space for storing all your kitchen essentials. A laundry room for each level. Just as you had hoped, main floor primary suite with dreamy freestanding tub surrounded by a wall of new tile and shower. Glass surround to enclose the shower is currently on order with plans to install within the next few weeks. Another bedroom on the main floor provides even more options for use. New flooring, light fixtures, and hardware on the main floor spill over into the walk-out basement for continuity. Extra large bedroom with a hallway of closets guiding to the private bath - separate tub & shower, wrapping vanity, and new tile. Design a large custom closet or create a private home office in the bonus space off the 4th bedroom. Cedar deck wraps around to overlook large side yard. With spring/summer right around the corner, you can take full advantage of neighborhood amenities like the swimming pool and tennis courts! All stucco exterior.
Location
State KS
County Johnson
Rooms
Other Rooms Entry, Great Room
Basement true
Interior
Interior Features Ceiling Fan(s), Stained Cabinets, Vaulted Ceiling, Walk-In Closet(s)
Heating Electric, Forced Air
Cooling Electric
Flooring Luxury Vinyl Plank
Fireplaces Number 2
Fireplaces Type Basement, Living Room
Equipment Back Flow Device, Fireplace Screen
Fireplace Y
Appliance Dishwasher, Disposal, Microwave, Free-Standing Electric Oven, Gas Range, Stainless Steel Appliance(s)
Laundry Off The Kitchen
Exterior
Exterior Feature Storm Doors
Parking Features true
Garage Spaces 3.0
Amenities Available Clubhouse, Play Area, Pool, Tennis Court(s), Trail(s)
Roof Type Composition
Building
Lot Description City Lot, Corner Lot, Sprinkler-In Ground, Treed
Entry Level Ranch,Reverse 1.5 Story
Sewer City/Public
Water Public
Structure Type Stucco & Frame
Schools
Elementary Schools Harmony
Middle Schools Harmony
High Schools Blue Valley Nw
School District Blue Valley
Others
HOA Fee Include All Amenities, Curbside Recycle, Trash
Ownership Private
Acceptable Financing Cash, Conventional, FHA, VA Loan
Listing Terms Cash, Conventional, FHA, VA Loan
Read Less Info
Want to know what your home might be worth? Contact us for a FREE valuation!

Our team is ready to help you sell your home for the highest possible price ASAP


"My job is to find and attract mastery-based agents to the office, protect the culture, and make sure everyone is happy! "






