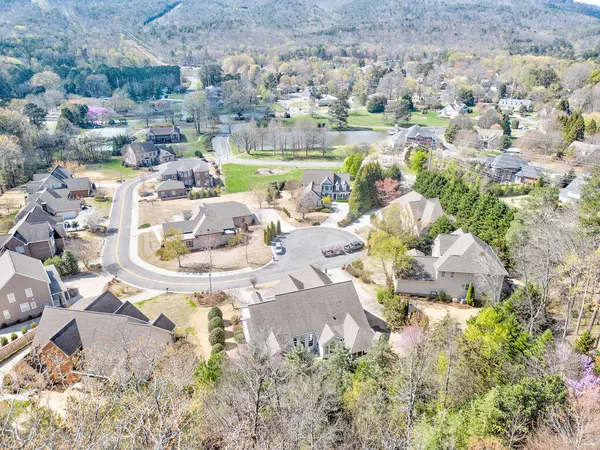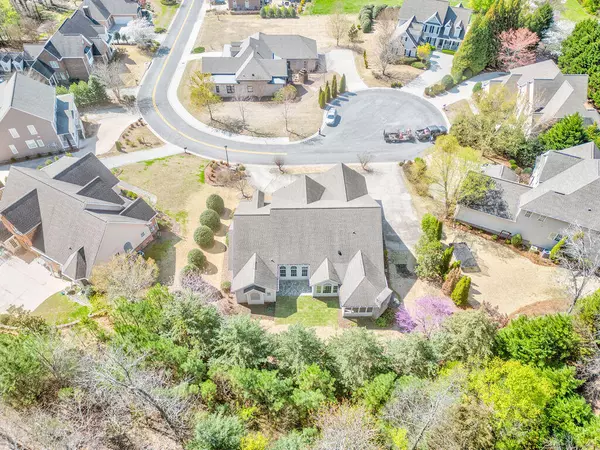$700,000
$725,000
3.4%For more information regarding the value of a property, please contact us for a free consultation.
4 Beds
4 Baths
3,493 SqFt
SOLD DATE : 04/28/2023
Key Details
Sold Price $700,000
Property Type Single Family Home
Sub Type Single Family Residence
Listing Status Sold
Purchase Type For Sale
Square Footage 3,493 sqft
Price per Sqft $200
Subdivision Ryman Farms
MLS Listing ID 1370548
Sold Date 04/28/23
Bedrooms 4
Full Baths 3
Half Baths 1
HOA Fees $83/ann
Originating Board Greater Chattanooga REALTORS®
Year Built 2005
Lot Size 0.490 Acres
Acres 0.49
Property Description
STUNNING COMPLETELY UPDATED HOME IN RYMAN FARM. Step inside and you will fall in love with this one level home with 4th bedroom or bonus room and bath upstairs. Beautiful brand new genuine oak hardwood flooring thru out main floor, all new interior paint, new light fixtures, kitchen was gutted, a wall removed and brand new kitchen with all new cabinets, quartz counters, new microwave, stove, oven, vent hood, sink, ice maker and sub way tile. new carpet in bedrooms, new half bath, new slate stone patio. Large family room with new quartz surround on gas fireplace and beautiful windows overlooking private back yard with fountain, formal dining room, breakfast room with cathedral ceiling leads out to beautiful screened porch with stone gas fireplace. Just off the kitchen are 2 bedrooms, jack n jill bath, laundry room, and half bath. On the other side of home is the master suite with double trey ceiling and gorgeous master bath with 2 large walk in closets, 2 new vanities, jetted tub and nice tiled shower. Upstairs is the 4th bedroom, full bath and super large walk in floored attic. Relax on the front porch with mountain views. Community pool, pond for fishing and tennis courts. Move right into this gorgeous home!
Location
State GA
County Whitfield
Area 0.49
Rooms
Basement None
Interior
Interior Features Breakfast Room, Cathedral Ceiling(s), Double Vanity, High Ceilings, Primary Downstairs, Separate Dining Room, Separate Shower, Walk-In Closet(s), Whirlpool Tub
Heating Central, Natural Gas
Cooling Central Air, Multi Units
Flooring Carpet, Hardwood, Tile
Fireplaces Number 2
Fireplaces Type Den, Family Room, Gas Log, Outside
Fireplace Yes
Window Features Wood Frames
Appliance Refrigerator, Microwave, Gas Water Heater, Electric Range, Disposal, Dishwasher
Heat Source Central, Natural Gas
Laundry Electric Dryer Hookup, Gas Dryer Hookup, Laundry Room, Washer Hookup
Exterior
Garage Spaces 2.0
Pool Community
Community Features Clubhouse, Tennis Court(s)
Utilities Available Electricity Available, Sewer Connected, Underground Utilities
View Mountain(s)
Roof Type Asphalt
Porch Deck, Patio, Porch, Porch - Covered, Porch - Screened
Total Parking Spaces 2
Garage Yes
Building
Lot Description Sprinklers In Front, Sprinklers In Rear
Faces South on Dug Gap Rd. left into Ryman Farm, right on St. Ives, home on right.
Story Two
Foundation Block
Water Public
Structure Type Fiber Cement,Stone
Schools
Elementary Schools Brookwood Elementary
Middle Schools Dalton Junior High
High Schools Dalton High
Others
Senior Community No
Tax ID 12-298-15-067
Security Features Gated Community
Acceptable Financing Cash, Conventional, FHA, Owner May Carry
Listing Terms Cash, Conventional, FHA, Owner May Carry
Read Less Info
Want to know what your home might be worth? Contact us for a FREE valuation!

Our team is ready to help you sell your home for the highest possible price ASAP
"My job is to find and attract mastery-based agents to the office, protect the culture, and make sure everyone is happy! "






