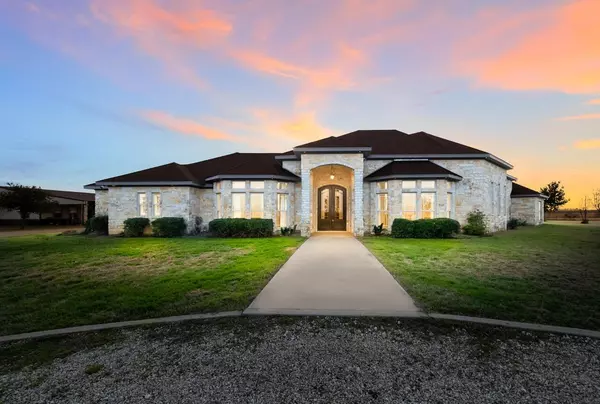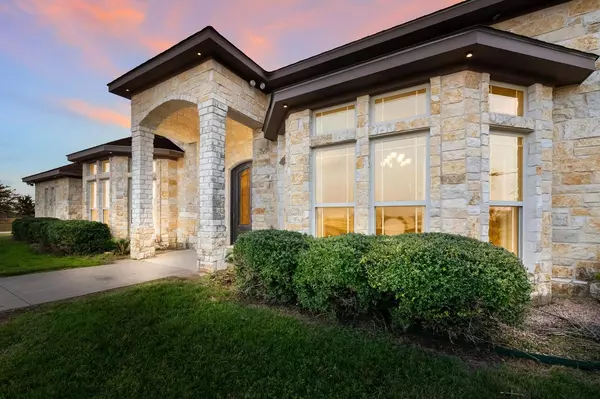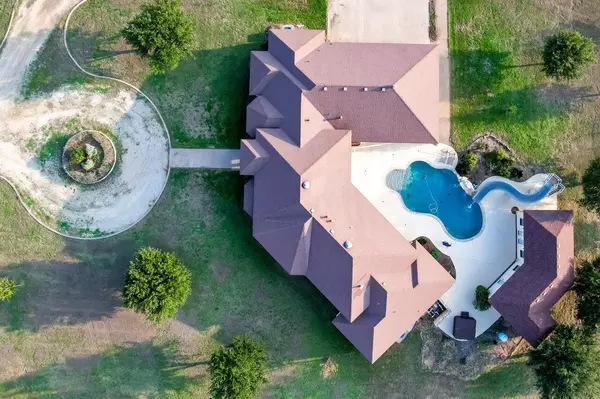$1,750,000
For more information regarding the value of a property, please contact us for a free consultation.
3 Beds
3 Baths
4,516 SqFt
SOLD DATE : 04/28/2023
Key Details
Property Type Single Family Home
Sub Type Single Family Residence
Listing Status Sold
Purchase Type For Sale
Square Footage 4,516 sqft
Price per Sqft $387
Subdivision Rural
MLS Listing ID 20221960
Sold Date 04/28/23
Style Ranch
Bedrooms 3
Full Baths 2
Half Baths 1
HOA Y/N None
Year Built 2008
Annual Tax Amount $18,177
Lot Size 104.235 Acres
Acres 104.235
Property Description
Watch stunning sunsets from your luxury home on this 107-acre cross-fenced Texas ranch. Two separate guest quarters offer maximum options: a one-bedroom apartment in the enormous workshop and a beautiful efficiency pool house. The 3-bedroom 2.5-bath home is bathed in natural light. Enter through double metal doors, revealing an impressive chandelier and marble inlay entry, 14-foot living area ceilings, custom crown molding, and granite. Kitchen has ample cabinets, butler’s pantry, and hand-made mosaic backsplash. Separate bar area with wine cooler is perfect for entertaining. Outside, wow! See the rock waterfall, splash into the salt-water pool with custom dolphin slide, and relax in the hot tub. Cook on the gas grill in the outside kitchen with granite bar. Fish in two stocked ponds and explore wet-weather creek meandering through woods. Show barn with lighted corral and feed room with office is ready for livestock. Includes solar, high-speed internet, huge garden, fruit trees.
Location
State TX
County Hill
Direction Gps directions will get you to said property
Rooms
Dining Room 1
Interior
Interior Features Built-in Features, Built-in Wine Cooler, Cable TV Available, Cathedral Ceiling(s), Chandelier, Decorative Lighting, Double Vanity, Dry Bar, Flat Screen Wiring, Granite Counters, High Speed Internet Available, Kitchen Island
Heating Central, Electric
Cooling Central Air
Flooring Concrete, Laminate, Tile
Appliance Built-in Gas Range, Dishwasher, Disposal, Gas Cooktop, Gas Oven, Microwave
Heat Source Central, Electric
Laundry Electric Dryer Hookup, Washer Hookup
Exterior
Exterior Feature Attached Grill, Barbecue, Covered Patio/Porch, Gas Grill, Outdoor Grill, Outdoor Kitchen
Garage Spaces 4.0
Carport Spaces 6
Fence Barbed Wire
Pool In Ground, Outdoor Pool, Private, Salt Water, Separate Spa/Hot Tub, Water Feature
Utilities Available Co-op Electric, Co-op Water, Outside City Limits, Septic
Roof Type Composition
Street Surface Gravel
Parking Type 2-Car Double Doors, Additional Parking, Carport, Circular Driveway, Electric Gate, Garage Door Opener
Garage Yes
Private Pool 1
Building
Lot Description Acreage, Few Trees, Tank/ Pond
Story One
Foundation Slab
Structure Type Rock/Stone,Stone Veneer
Schools
Elementary Schools Abbott
School District Abbott Isd
Others
Restrictions No Known Restriction(s)
Ownership Thomas Warner
Acceptable Financing Cash, Conventional
Listing Terms Cash, Conventional
Financing Federal Land Bank
Special Listing Condition Aerial Photo
Read Less Info
Want to know what your home might be worth? Contact us for a FREE valuation!

Our team is ready to help you sell your home for the highest possible price ASAP

©2024 North Texas Real Estate Information Systems.
Bought with Alex Adamson • Twin Bends, LLC

"My job is to find and attract mastery-based agents to the office, protect the culture, and make sure everyone is happy! "






