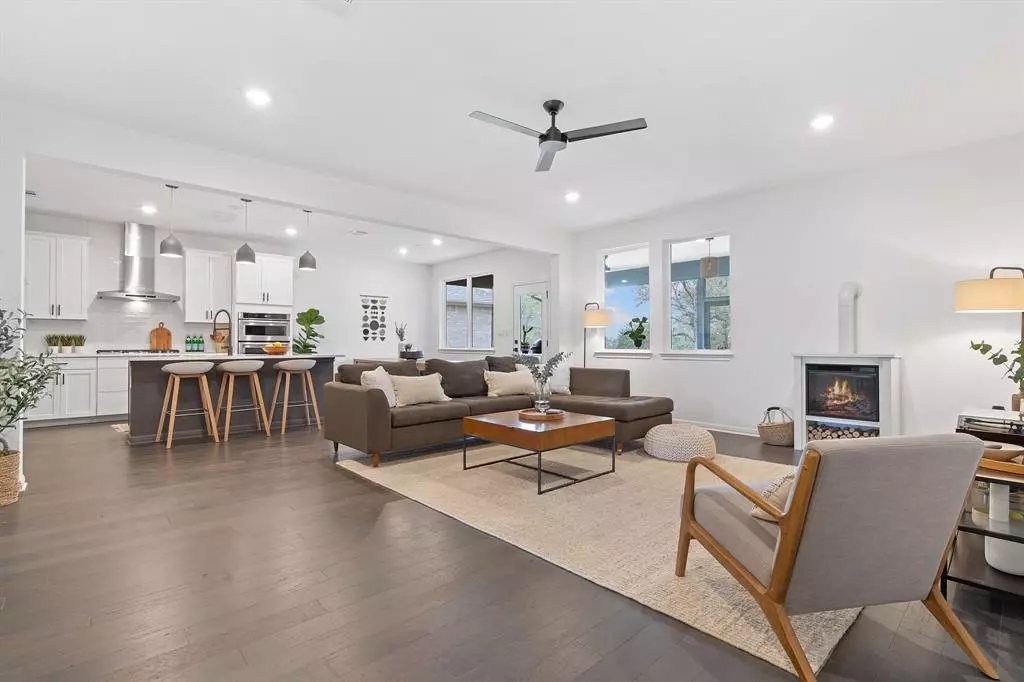$533,000
For more information regarding the value of a property, please contact us for a free consultation.
4 Beds
2 Baths
2,052 SqFt
SOLD DATE : 04/28/2023
Key Details
Property Type Single Family Home
Sub Type Single Family Residence
Listing Status Sold
Purchase Type For Sale
Square Footage 2,052 sqft
Price per Sqft $259
Subdivision Highlands At Mayfields Ranch
MLS Listing ID 6088284
Sold Date 04/28/23
Bedrooms 4
Full Baths 2
HOA Fees $50/mo
Originating Board actris
Year Built 2020
Annual Tax Amount $9,334
Tax Year 2022
Lot Size 7,836 Sqft
Property Description
Stunning Single-Story Greenbelt Home in Round Rock's sought-after Highlands at Mayfield Ranch community. This is a great opportunity to secure one of the few homes in this community that backs to the serene greenbelt. Built in 2020, this well-maintained 4BD/2BA/2,052 sq ft beauty offers excellent curb appeal with striking brick masonry, well-manicured landscaping, and a two-car garage. The interior offers a luminous open floor plan for the living room, gourmet kitchen, and sunny dining area. Featuring tall ceilings, gorgeous, engineered hardwood floors, stylish modern fixtures, and a unique electric fireplace. The home chef will love the spectacular gourmet kitchen which offers a large center island with inviting breakfast bar seating. Featuring sleek Silestone countertops, SS appliances, a built-in oven & microwave, gas cooktop with a chef's range hood, and a large walk-in pantry. Escape for rest and relaxation to the spacious owner's suite, which overlooks the peaceful greenbelt behind the home and offers a large walk-in closet and spa-like ensuite bathroom. Three secondary bedrooms share a spacious Jack-n-Jill bathroom. Other awesome features include a Home Team pest control system built into the interior walls, wired for ATT Fiber, Google Nest, energy-efficient doors & windows, and a tankless water heater. You'll love relaxing and entertaining outdoors on your breezy screened-in back porch, where you can enjoy the beautiful views of the greenbelt behind the home. The large, fenced-in backyard is ready for your personalization and offers plenty of space for adding a pool. Excellent Georgetown ISD Schools. Highlands at Mayfield Ranch is the newest section of this community. Residents here enjoy an amazing upscale, modern amenity center with a resort-style pool, park, playground, and a greenbelt with nature trails. Come and enjoy the good life out in this popular suburban area close by an abundance of shopping, restaurants, and more. Schedule a showing today!
Location
State TX
County Williamson
Rooms
Main Level Bedrooms 4
Interior
Interior Features Breakfast Bar, Ceiling Fan(s), High Ceilings, Quartz Counters, Double Vanity, Electric Dryer Hookup, Gas Dryer Hookup, Entrance Foyer, High Speed Internet, Kitchen Island, No Interior Steps, Open Floorplan, Pantry, Primary Bedroom on Main, Recessed Lighting, Storage, Walk-In Closet(s), Washer Hookup
Heating Central, Natural Gas
Cooling Central Air, Electric
Flooring Tile, Wood, See Remarks
Fireplaces Number 1
Fireplaces Type Electric, Living Room
Fireplace Y
Appliance Built-In Oven(s), Dishwasher, Disposal, Exhaust Fan, Gas Cooktop, Microwave, Electric Oven, RNGHD, Stainless Steel Appliance(s), Tankless Water Heater, Water Heater, Water Softener Owned
Exterior
Exterior Feature Gutters Full, Lighting, Private Yard
Garage Spaces 2.0
Fence Back Yard, Fenced, Privacy, Wood, Wrought Iron
Pool None
Community Features Common Grounds, Curbs, Park, Picnic Area, Playground, Pool, Sidewalks, Walk/Bike/Hike/Jog Trail(s
Utilities Available Cable Available, Electricity Available, High Speed Internet, Natural Gas Available, Phone Available, Sewer Available, Water Available
Waterfront Description None
View Neighborhood, Park/Greenbelt, Trees/Woods
Roof Type Composition, Shingle
Accessibility None
Porch Covered, Rear Porch, Screened
Total Parking Spaces 2
Private Pool No
Building
Lot Description Back to Park/Greenbelt, Back Yard, Curbs, Front Yard, Landscaped, Sprinkler - Automatic, Sprinkler - In Rear, Sprinkler - In Front, Sprinkler - Side Yard, Trees-Small (Under 20 Ft), Views
Faces Northeast
Foundation Slab
Sewer Public Sewer
Water Public
Level or Stories One
Structure Type Brick, HardiPlank Type, Masonry – Partial
New Construction No
Schools
Elementary Schools Wolf Ranch Elementary
Middle Schools James Tippit
High Schools East View
Others
HOA Fee Include Common Area Maintenance
Restrictions Deed Restrictions
Ownership Fee-Simple
Acceptable Financing Cash, Conventional, FHA, VA Loan
Tax Rate 2.241
Listing Terms Cash, Conventional, FHA, VA Loan
Special Listing Condition Standard
Read Less Info
Want to know what your home might be worth? Contact us for a FREE valuation!

Our team is ready to help you sell your home for the highest possible price ASAP
Bought with Trinity Texas Realty INC
"My job is to find and attract mastery-based agents to the office, protect the culture, and make sure everyone is happy! "

