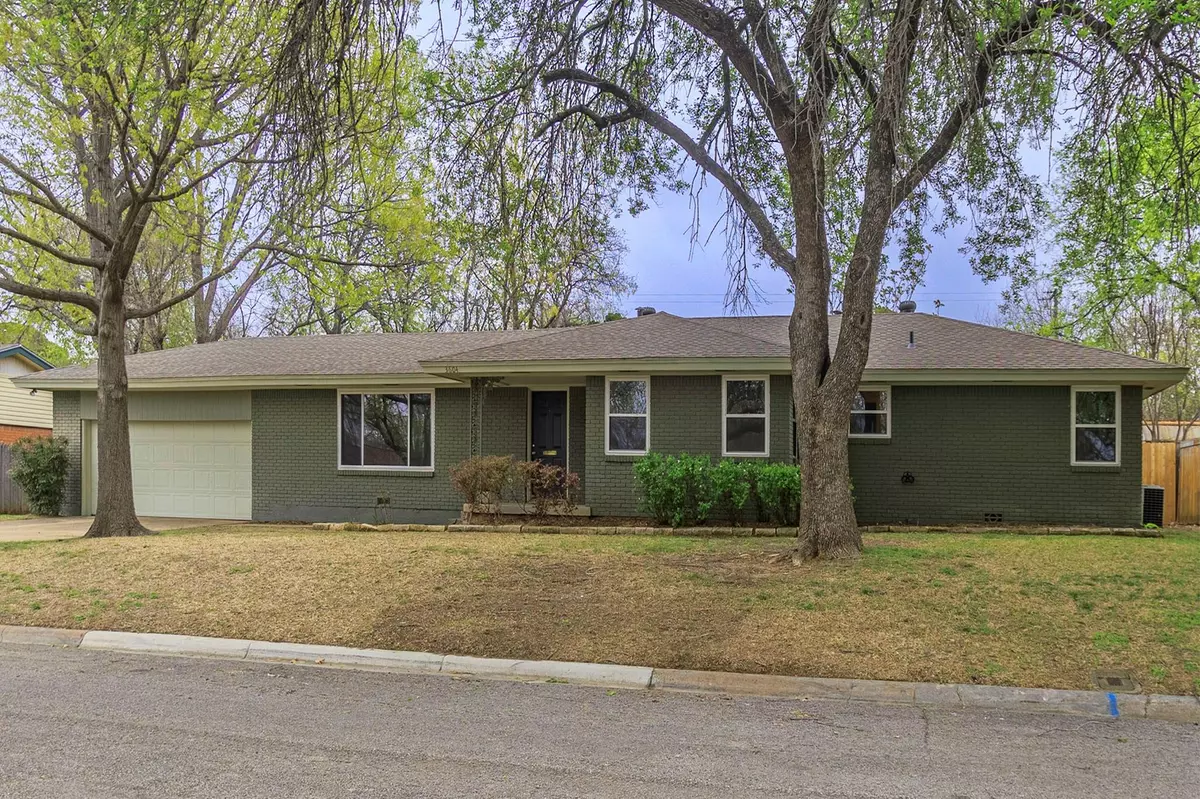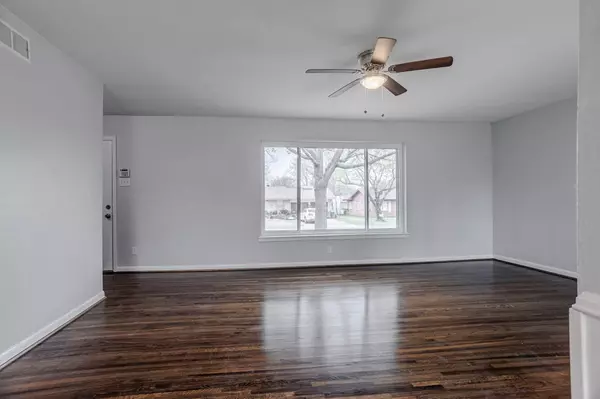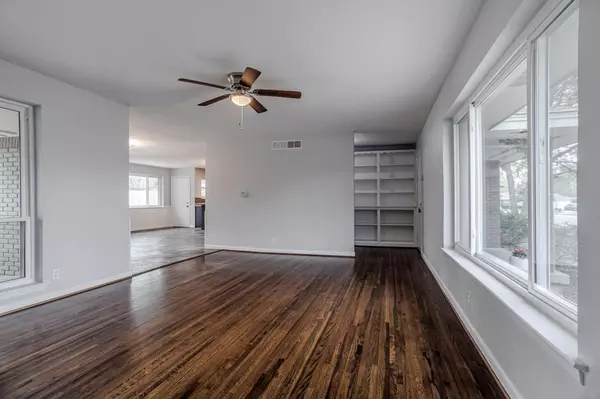$280,000
For more information regarding the value of a property, please contact us for a free consultation.
3 Beds
2 Baths
1,747 SqFt
SOLD DATE : 04/27/2023
Key Details
Property Type Single Family Home
Sub Type Single Family Residence
Listing Status Sold
Purchase Type For Sale
Square Footage 1,747 sqft
Price per Sqft $160
Subdivision Richland Hills Add
MLS Listing ID 20252033
Sold Date 04/27/23
Style Mid-Century Modern
Bedrooms 3
Full Baths 2
HOA Y/N None
Year Built 1956
Annual Tax Amount $5,408
Lot Size 0.316 Acres
Acres 0.316
Property Description
MULTIPLE OFFERS RCVD - BEST AND FINAL OFFERS DUE BY MONDAY, MARCH 27 AT 7P. Lovingly renovated mid-century gem for under 300K. This 3 bedroom 2 bath home has just been freshly painted, slate floors in kitchen cleaned & it has original hard wood floors. ALL new double hung Argon, Low E glass windows throughout the home makes this a light and bright jewel. Huge backyard with wooden deck perfect for entertaining, BBQ's and fun. Large master with room for sitting area, secondary bath with jetted tub, both bathroom toilets have been replaced, built in bookcases in entry, huge living area, dining area and kitchen plus 2 add'l bedrooms make this a wonderful home for anyone! Easy access to highways, shopping, & downtown Fort Worth. Home is ready to move into and just awaits your finishing touches. Foundation has been completely repaired with new wood and steel beams replaced and has fully transferable warranty.
See Transaction Desk for Sellers Disclosure and Foundation Information.
Location
State TX
County Tarrant
Direction from NE loop 820 exit Booth Calloway Road. Turn Left on Dover Lane. Turn Right on Jonette. House will be on the Right. SEE GPS for further instructions.
Rooms
Dining Room 1
Interior
Interior Features Eat-in Kitchen, Kitchen Island, Open Floorplan, Tile Counters, Wainscoting
Heating Central, Natural Gas
Cooling Central Air, Electric
Flooring Ceramic Tile, Hardwood, Slate
Appliance Dishwasher, Electric Range
Heat Source Central, Natural Gas
Laundry Electric Dryer Hookup, In Garage, Washer Hookup
Exterior
Exterior Feature Private Yard
Garage Spaces 2.0
Fence Chain Link, Wood
Utilities Available City Sewer, City Water, Curbs, Electricity Connected, Individual Water Meter, Sewer Available
Roof Type Composition
Parking Type 2-Car Single Doors, Garage, Garage Door Opener, Garage Faces Front, Oversized
Garage Yes
Building
Lot Description Cleared, Few Trees, Interior Lot, Lrg. Backyard Grass, Subdivision
Story One
Foundation Pillar/Post/Pier
Structure Type Brick
Schools
Elementary Schools Jackbinion
Middle Schools Richland
High Schools Richland
School District Birdville Isd
Others
Ownership Henley
Acceptable Financing Cash, Conventional, FHA
Listing Terms Cash, Conventional, FHA
Financing Conventional
Read Less Info
Want to know what your home might be worth? Contact us for a FREE valuation!

Our team is ready to help you sell your home for the highest possible price ASAP

©2024 North Texas Real Estate Information Systems.
Bought with Ana Zavala • Regal, REALTORS

"My job is to find and attract mastery-based agents to the office, protect the culture, and make sure everyone is happy! "






