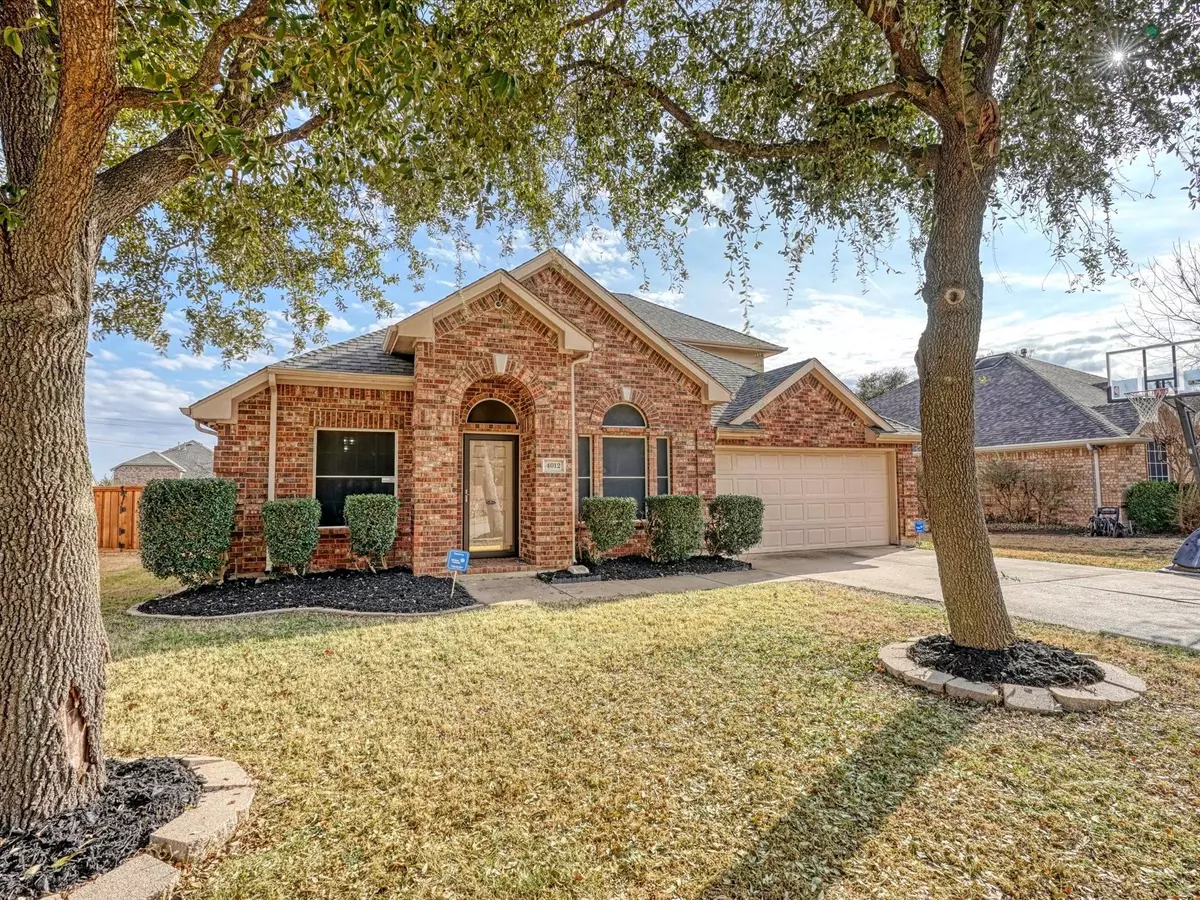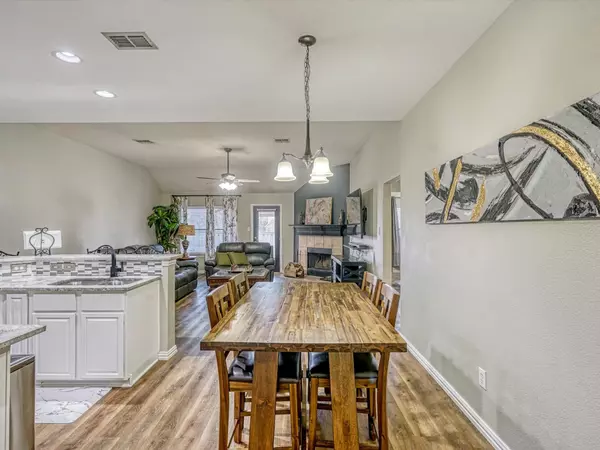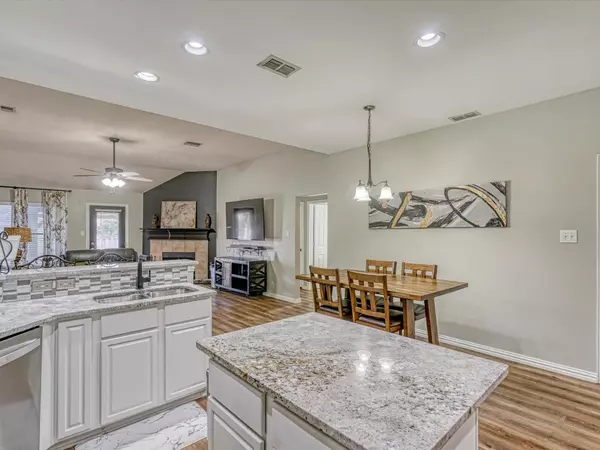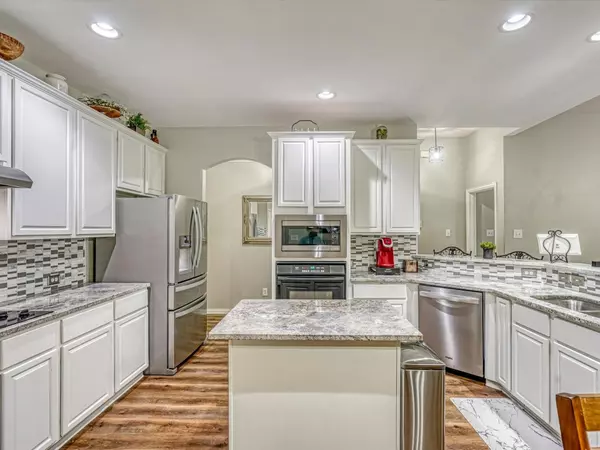$434,900
For more information regarding the value of a property, please contact us for a free consultation.
4 Beds
3 Baths
2,595 SqFt
SOLD DATE : 04/27/2023
Key Details
Property Type Single Family Home
Sub Type Single Family Residence
Listing Status Sold
Purchase Type For Sale
Square Footage 2,595 sqft
Price per Sqft $167
Subdivision Holland Estates Add
MLS Listing ID 20247750
Sold Date 04/27/23
Bedrooms 4
Full Baths 3
HOA Fees $22
HOA Y/N Mandatory
Year Built 2002
Annual Tax Amount $8,472
Lot Size 7,753 Sqft
Acres 0.178
Property Description
MOTIVATED SELLER OFFERING $3500 closing cost assistance to new owner of this beautiful brick home. 4 bedrooms downstairs offer a split primary suite and a split secondary bedroom currently being enjoyed as an office because of its provided privacy. Large game room with full bath is located on the second floor. This home is perfect for entertaining, working from home and home based business use. The well appointed home has been extremely well maintained and upgrades include - granite counters in kitchen, recent paint of neutrals and black accent wall colors, luxury flooring and crown molding. This home is ready for immediate move-in and seller is assisting buyer financially with new reduced price and closing cost.
Location
State TX
County Tarrant
Community Community Pool, Curbs, Sidewalks
Direction From 360S access rd or toll rd take exit N. Holland Dr. and go East, turn right on Travis Blvd.
Rooms
Dining Room 2
Interior
Interior Features Built-in Features, Cable TV Available, Decorative Lighting, Double Vanity, Eat-in Kitchen, Flat Screen Wiring, Granite Counters, High Speed Internet Available, Kitchen Island, Open Floorplan, Pantry, Vaulted Ceiling(s), Walk-In Closet(s)
Heating Electric, Fireplace(s)
Cooling Central Air, Electric
Flooring Carpet, Laminate
Fireplaces Number 1
Fireplaces Type Family Room, Wood Burning, Zero Clearance
Appliance Dishwasher, Disposal, Electric Cooktop, Electric Oven, Microwave
Heat Source Electric, Fireplace(s)
Laundry Full Size W/D Area
Exterior
Garage Spaces 2.0
Fence Back Yard, Brick, Gate, Wood
Community Features Community Pool, Curbs, Sidewalks
Utilities Available Cable Available, City Sewer, City Water, Curbs, Sidewalk
Roof Type Composition,Shingle
Garage Yes
Building
Lot Description Interior Lot, Sprinkler System
Story One and One Half
Foundation Slab
Structure Type Brick,Vinyl Siding
Schools
Elementary Schools Judy Miller
Middle Schools Jones
High Schools Mansfield Lake Ridge
School District Mansfield Isd
Others
Ownership Williams
Acceptable Financing Cash, Conventional, FHA, VA Loan
Listing Terms Cash, Conventional, FHA, VA Loan
Financing Conventional
Special Listing Condition Aerial Photo, Survey Available
Read Less Info
Want to know what your home might be worth? Contact us for a FREE valuation!

Our team is ready to help you sell your home for the highest possible price ASAP

©2024 North Texas Real Estate Information Systems.
Bought with Kimberly Bates • CENTURY 21 Judge Fite Company

"My job is to find and attract mastery-based agents to the office, protect the culture, and make sure everyone is happy! "






