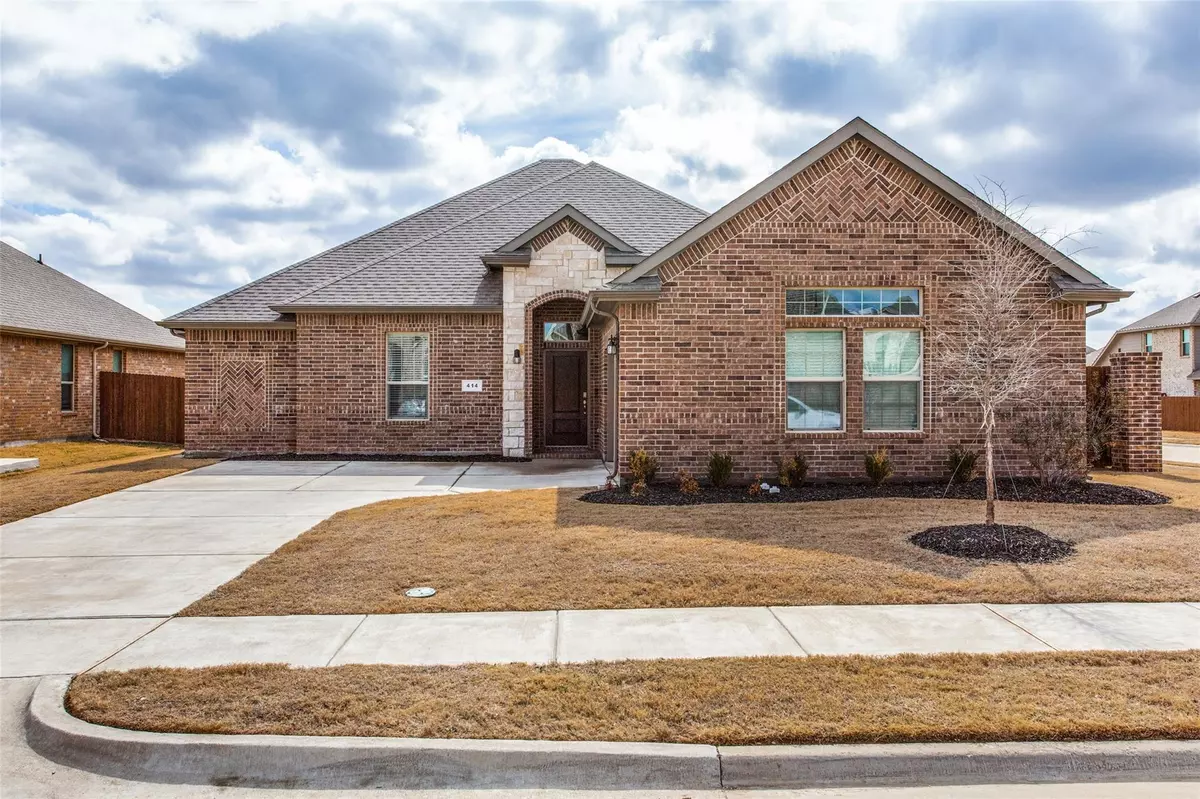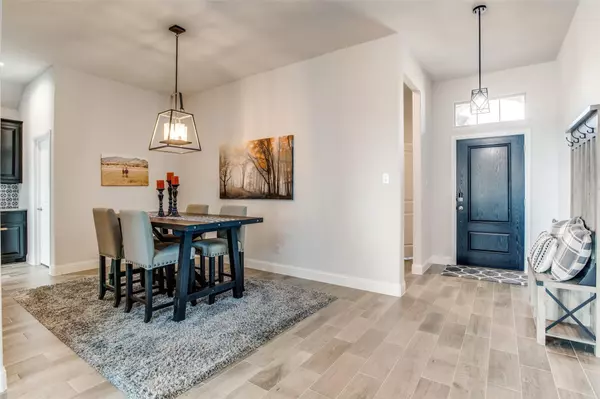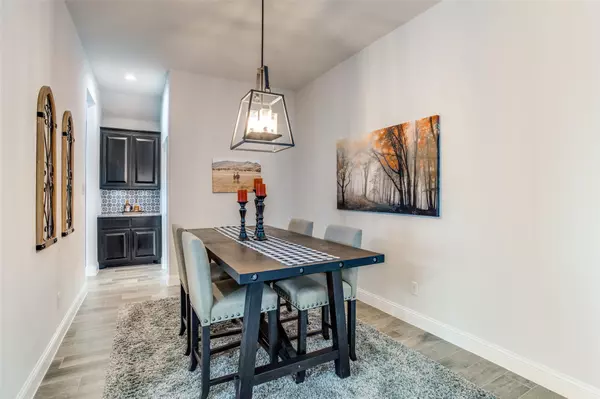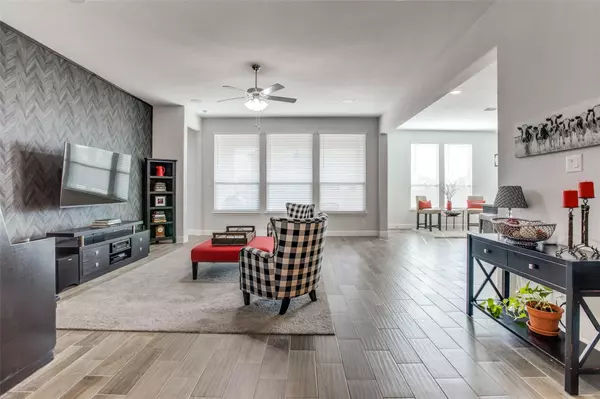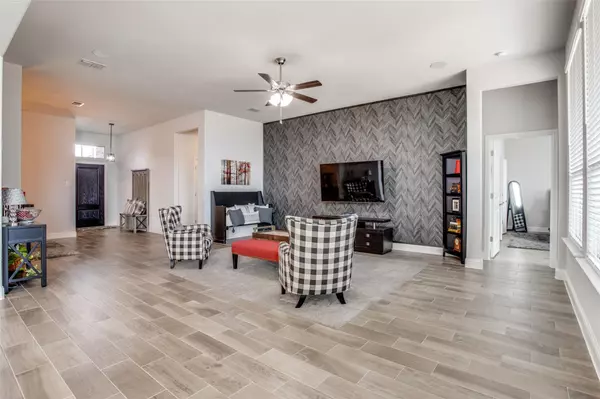$439,000
For more information regarding the value of a property, please contact us for a free consultation.
4 Beds
3 Baths
2,465 SqFt
SOLD DATE : 04/26/2023
Key Details
Property Type Single Family Home
Sub Type Single Family Residence
Listing Status Sold
Purchase Type For Sale
Square Footage 2,465 sqft
Price per Sqft $178
Subdivision Coventry Crossing Ph 2
MLS Listing ID 20254552
Sold Date 04/26/23
Style Traditional
Bedrooms 4
Full Baths 3
HOA Fees $54/ann
HOA Y/N Mandatory
Year Built 2020
Annual Tax Amount $8,298
Lot Size 9,496 Sqft
Acres 0.218
Property Description
SELLER WILL CONTRIBUTE 2% TOWARDS BUYING DOWN BUYER'S INTEREST RATE WITH FULL PRICE OFFER! Gorgeous, gently lived in home in Coventry Crossing. Home is located on a huge corner lot across from a neighborhood playground. Beautiful hard surface flooring throughout the home. This home is move in ready, no waiting for new construction completion! Beautiful custom kitchen backsplash. Includes upgraded technology package with 3 room wired Ethernet with central control hub, surround sound speakers in living area, and outdoor speakers on covered patio. Two 50 gallon water heaters so no cold showers! Great layout with a secluded guest suite and a spacious primary suite. Single story with a nice sized backyard and south-facing covered patio to enjoy the outdoors no matter the time of year! Community pool for those hot Texas summers! Super fast gigabit fiber optic Internet available. Who could ask for more??? This one is a must see!
Location
State TX
County Ellis
Community Community Pool, Curbs, Greenbelt, Jogging Path/Bike Path, Playground, Sidewalks
Direction See GPS
Rooms
Dining Room 2
Interior
Interior Features Cable TV Available, Eat-in Kitchen, Flat Screen Wiring, Granite Counters, High Speed Internet Available, Kitchen Island, Open Floorplan, Pantry, Smart Home System, Sound System Wiring, Walk-In Closet(s), Wired for Data
Heating Central, Electric, Heat Pump
Cooling Central Air, Electric, Heat Pump
Flooring Ceramic Tile
Appliance Dishwasher, Disposal, Electric Cooktop, Electric Oven, Electric Water Heater, Microwave, Vented Exhaust Fan
Heat Source Central, Electric, Heat Pump
Laundry Electric Dryer Hookup, Utility Room, Full Size W/D Area, Washer Hookup
Exterior
Exterior Feature Covered Patio/Porch, Rain Gutters
Garage Spaces 2.0
Fence Wood
Community Features Community Pool, Curbs, Greenbelt, Jogging Path/Bike Path, Playground, Sidewalks
Utilities Available Cable Available, City Sewer, City Water, Concrete, Curbs, Individual Water Meter, Sidewalk, Underground Utilities
Roof Type Composition
Garage Yes
Building
Lot Description Corner Lot, Landscaped, Lrg. Backyard Grass, Sprinkler System, Subdivision
Story One
Foundation Slab
Structure Type Brick
Schools
Elementary Schools Mtpeak
School District Midlothian Isd
Others
Restrictions Deed
Ownership See Tax Office
Acceptable Financing Cash, Conventional, FHA, VA Loan
Listing Terms Cash, Conventional, FHA, VA Loan
Financing Conventional
Special Listing Condition Survey Available
Read Less Info
Want to know what your home might be worth? Contact us for a FREE valuation!

Our team is ready to help you sell your home for the highest possible price ASAP

©2024 North Texas Real Estate Information Systems.
Bought with Debra Wisnewski • Keller Williams Realty

"My job is to find and attract mastery-based agents to the office, protect the culture, and make sure everyone is happy! "

