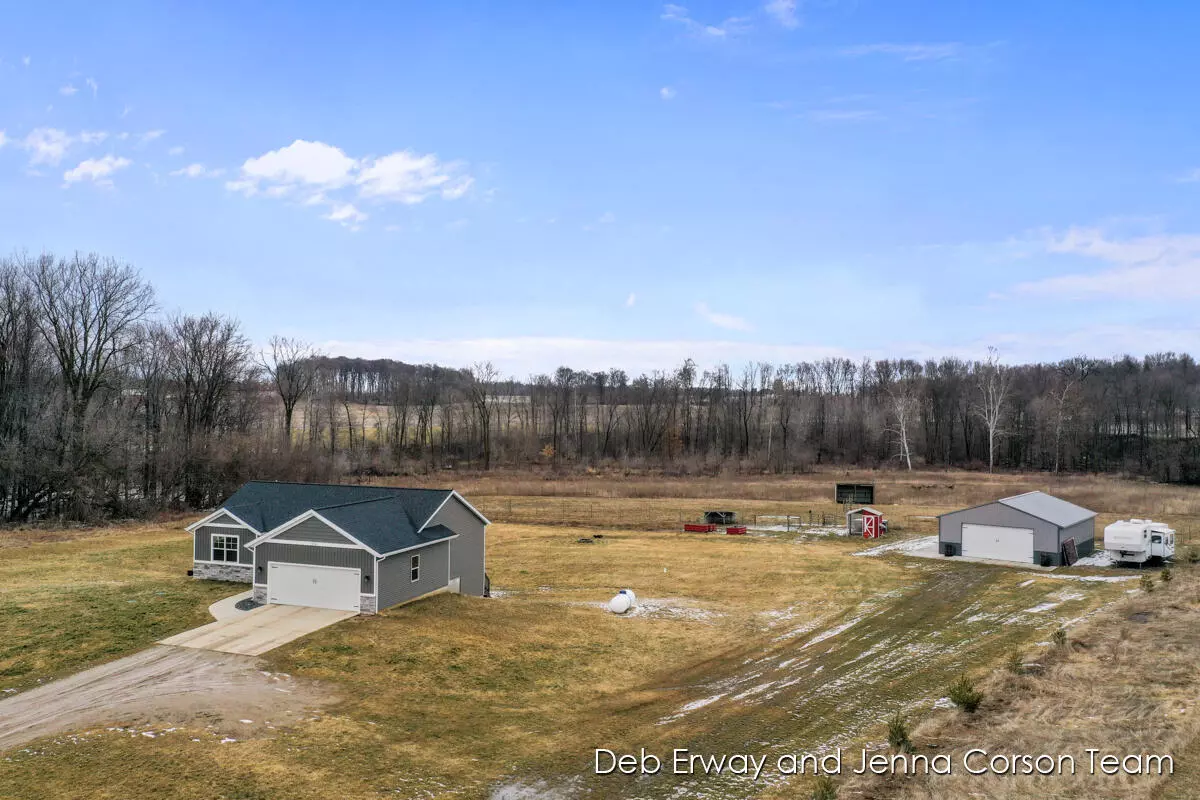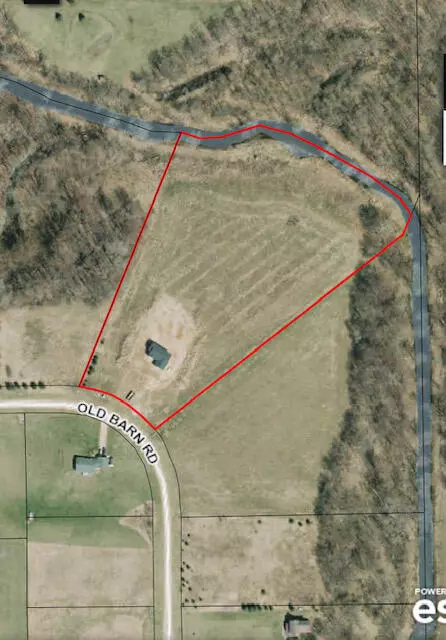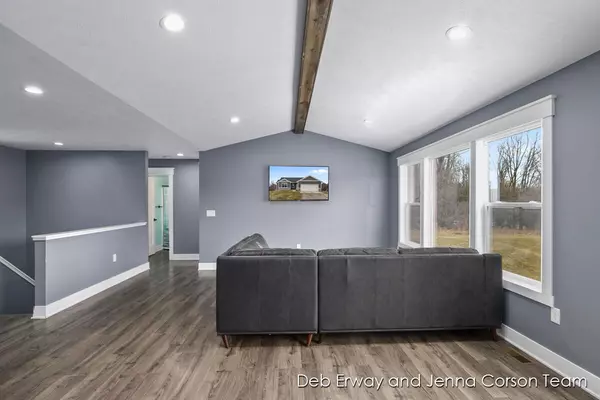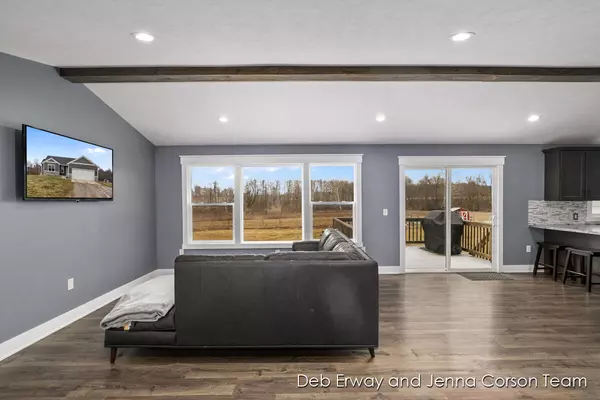$380,000
$320,000
18.8%For more information regarding the value of a property, please contact us for a free consultation.
2 Beds
4 Baths
1,194 SqFt
SOLD DATE : 04/10/2023
Key Details
Sold Price $380,000
Property Type Single Family Home
Sub Type Single Family Residence
Listing Status Sold
Purchase Type For Sale
Square Footage 1,194 sqft
Price per Sqft $318
Municipality Carlton Twp
Subdivision Coldwater River Country Estates
MLS Listing ID 23005915
Sold Date 04/10/23
Style Ranch
Bedrooms 2
Full Baths 2
Half Baths 2
HOA Fees $25/ann
HOA Y/N true
Originating Board Michigan Regional Information Center (MichRIC)
Year Built 2018
Annual Tax Amount $2,802
Tax Year 2022
Lot Size 7.350 Acres
Acres 7.35
Lot Dimensions 220X81.46X
Property Description
Offers to be Reviewed 3/7 @ 6pm
Internet is ''Reliable'' Company
2018 Ranch Build Home, 30x40 Pole Barn finished with electric & floors, Over 500 feet of Coldwater Frontage, 2 acres of dry pasture set up for horses, & frost free hydrants for convenience all sitting on 7.35 acres to make your own!
It was built with comfort in mind having a main floor master suite,& main floor laundry just off the attached 2 stall garage.The floor plan combined with big windows, beautiful kitchen & the slider to the back deck keep this charming home feeling open & airy. Currently housing 2 bedrooms on the main floor and 2 full baths the lower level is a walk-out basement finished with a large entertainment area, bar & TV room. There is plumbing for an additional bathroom & 2 more bedro
Location
State MI
County Barry
Area Grand Rapids - G
Direction Take Brown road to Messer road to Old Barn Lane
Body of Water Coldwater River
Rooms
Other Rooms Pole Barn
Basement Walk Out, Full
Interior
Interior Features Ceiling Fans, Garage Door Opener, Eat-in Kitchen, Pantry
Heating Propane, Forced Air, None
Cooling Central Air
Fireplace false
Window Features Insulated Windows
Appliance Dryer, Washer, Dishwasher, Microwave, Oven, Range, Refrigerator
Exterior
Exterior Feature Porch(es)
Parking Features Attached, Aggregate, Driveway
Garage Spaces 2.0
Waterfront Description Private Frontage
View Y/N No
Street Surface Unimproved
Garage Yes
Building
Lot Description Level, Recreational
Story 1
Sewer Septic System
Water Well
Architectural Style Ranch
Structure Type Vinyl Siding
New Construction No
Schools
School District Lakewood
Others
HOA Fee Include Snow Removal
Tax ID 04 043 009 00
Acceptable Financing Cash, FHA, VA Loan, Rural Development, MSHDA, Conventional
Listing Terms Cash, FHA, VA Loan, Rural Development, MSHDA, Conventional
Read Less Info
Want to know what your home might be worth? Contact us for a FREE valuation!

Our team is ready to help you sell your home for the highest possible price ASAP

"My job is to find and attract mastery-based agents to the office, protect the culture, and make sure everyone is happy! "






