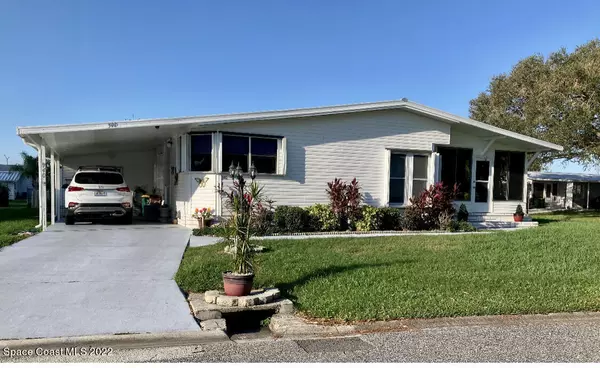$230,000
$248,000
7.3%For more information regarding the value of a property, please contact us for a free consultation.
3 Beds
2 Baths
1,489 SqFt
SOLD DATE : 04/27/2023
Key Details
Sold Price $230,000
Property Type Manufactured Home
Sub Type Manufactured Home
Listing Status Sold
Purchase Type For Sale
Square Footage 1,489 sqft
Price per Sqft $154
Subdivision Barefoot Bay Unit 2 Part 10
MLS Listing ID 954974
Sold Date 04/27/23
Bedrooms 3
Full Baths 2
HOA Fees $72/ann
HOA Y/N Yes
Total Fin. Sqft 1489
Originating Board Space Coast MLS (Space Coast Association of REALTORS®)
Year Built 1991
Lot Dimensions 77 X 80
Property Description
!!!CORNER LOT HOME,!!!ONE BLOCK FROM GOLF COURSE, SHOPPING, MEDICAL & 19th HOLE CAFE !!!,. (1991) TRIPLE WIDE HOME, THAT IS IN PRISTINE CONDITION. SHOWS LIKE NEW, MOVE IN READY. 2 BEDR 2 BATH, WITH OPEN FLOOR PLAN FOR EASY ENTERTAINING. NEW METAL ROOF 2020, NEW A/C 2018, ACCORDIAN SHUTTERS ON ALL WINDOWS. ''IN CEILING'' MUSIC SYSTEM, CARPORT HAS TIE DOWN CABLES, FOR ADDITIONAL WIND SUPPORT. MASTER HAS FRENCH DOORS LEADING TO AN OVERSIZED BATHR , ''DREXEL HERITAGE'' FURNISHINGS. 2ND BRD HAS IT'S OWN BATH & 3RD BDR HAS BEEN CONVT. TO OFFICE WITH BUILT INS. LARGE SCREENED, FLORIDA ROOM FOR RELAXATION & ENTERTAINING. BIG STORAGE & SHOP,... ROOM FOR GOLF CART. !!!THIS HOME IS ONE OF THE FINEST EXAMPLES OF... ''A STEP ABOVE THE REST'' TO BE FOUND IN BAY.
Location
State FL
County Brevard
Area 350 - Micco/Barefoot Bay
Direction HWY#1 TO BAREFOOT BLVD. GO WEST TO 4 WAY STOP SIGN. TURN LEFT TO BARE FOOT BLVD AND CONT. ON TO GARDENIA DR. TURN RIGHT, GO ONE BLOCK TO PERIWINKLE CIR. THEN LEFT, HOME ON LEFT, SIGN IN FRONT YARD,
Interior
Interior Features Ceiling Fan(s), Open Floorplan, Pantry, Primary Bathroom - Tub with Shower, Primary Bathroom -Tub with Separate Shower, Split Bedrooms, Vaulted Ceiling(s), Walk-In Closet(s)
Heating Central, Electric
Cooling Central Air, Electric
Flooring Carpet, Laminate, Vinyl
Furnishings Furnished
Appliance Convection Oven, Dishwasher, Disposal, Dryer, Electric Range, Electric Water Heater, Microwave, Refrigerator, Washer
Exterior
Exterior Feature Storm Shutters
Garage Carport
Carport Spaces 2
Pool Community, Electric Heat, In Ground
Utilities Available Cable Available
Amenities Available Basketball Court, Boat Dock, Clubhouse, Jogging Path, Management - Full Time, Management- On Site, Shuffleboard Court, Tennis Court(s)
Waterfront No
View City
Roof Type Metal
Street Surface Asphalt
Porch Patio, Porch, Screened
Parking Type Carport
Garage No
Building
Lot Description Corner Lot
Faces East
Sewer Public Sewer
Water Public
Additional Building Shed(s), Workshop
New Construction No
Schools
Elementary Schools Sunrise
High Schools Bayside
Others
HOA Fee Include Trash
Senior Community No
Tax ID 30-38-09-Js-63-6
Acceptable Financing Cash, Conventional
Listing Terms Cash, Conventional
Special Listing Condition Standard
Read Less Info
Want to know what your home might be worth? Contact us for a FREE valuation!

Our team is ready to help you sell your home for the highest possible price ASAP

Bought with Keller Williams Rlty Vero Bch

"My job is to find and attract mastery-based agents to the office, protect the culture, and make sure everyone is happy! "






