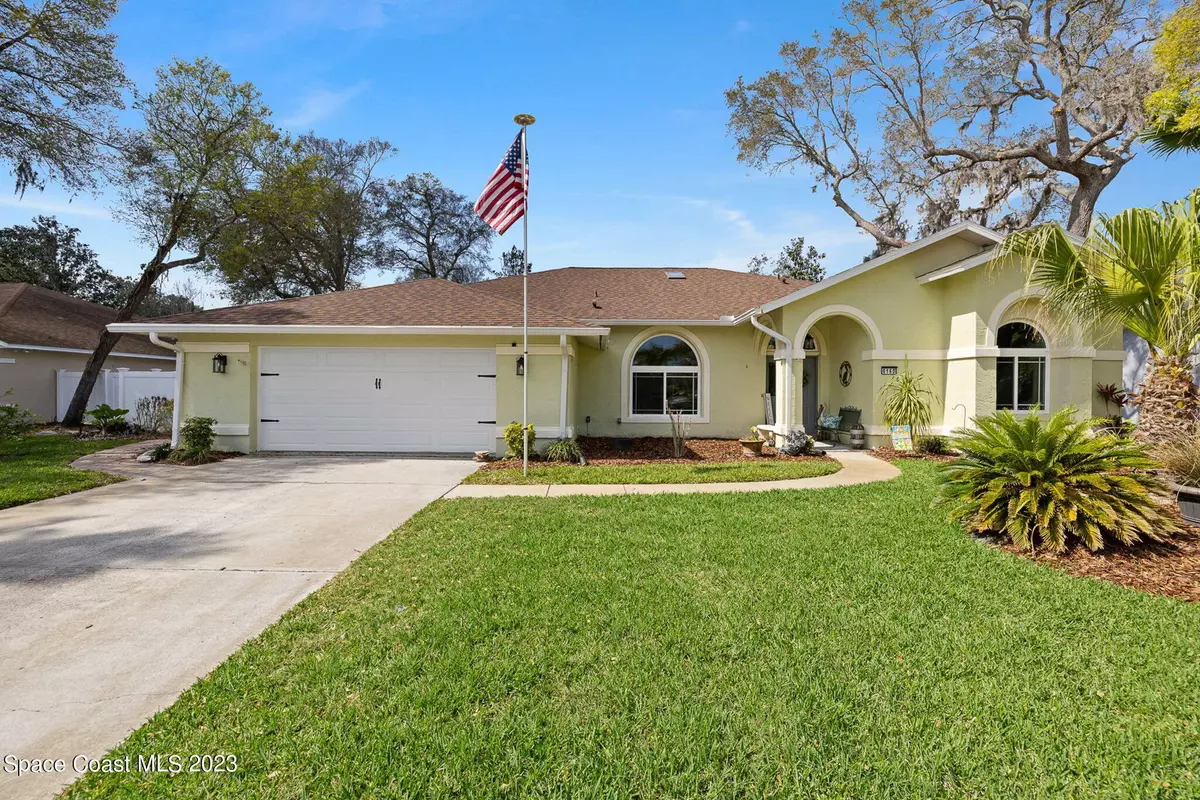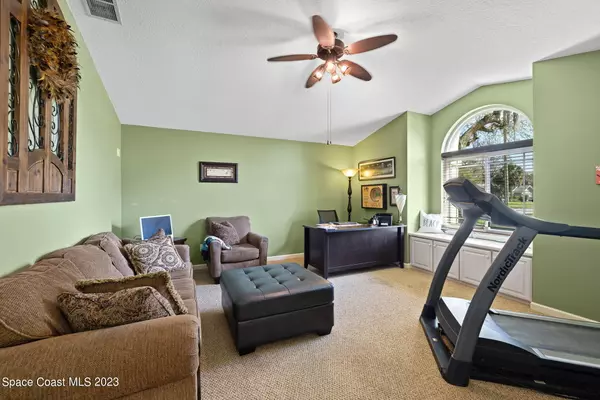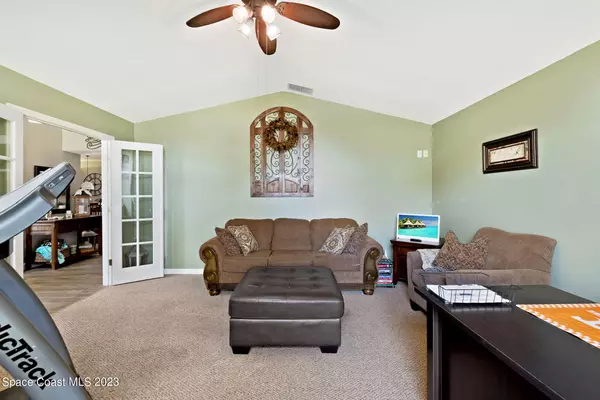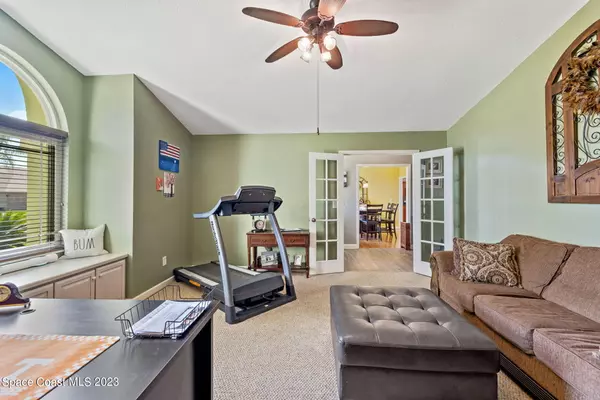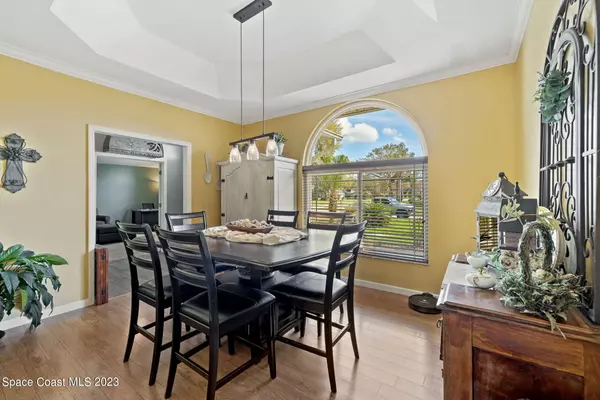$520,000
$525,000
1.0%For more information regarding the value of a property, please contact us for a free consultation.
3 Beds
3 Baths
2,431 SqFt
SOLD DATE : 04/26/2023
Key Details
Sold Price $520,000
Property Type Single Family Home
Sub Type Single Family Residence
Listing Status Sold
Purchase Type For Sale
Square Footage 2,431 sqft
Price per Sqft $213
Subdivision No Subdivision
MLS Listing ID 958780
Sold Date 04/26/23
Bedrooms 3
Full Baths 2
Half Baths 1
HOA Fees $300
HOA Y/N Yes
Total Fin. Sqft 2431
Originating Board Space Coast MLS (Space Coast Association of REALTORS®)
Year Built 1992
Annual Tax Amount $4,657
Tax Year 2022
Lot Size 0.344 Acres
Acres 0.34
Lot Dimensions 100.0 ft x 150.0 ft
Property Description
BEAUTIFUL HOME IN PORT ORANGE! This 3 bedroom 2.5 bath pool home features split bedroom plan, dining room, office/4th BR (16x14). Main living area is an open floor plan with high ceilings for a bright and open feel. Ceramic plank floors in main living area, hardwood floors in bedroom and carpet in office. Kitchen has granite counter tops, stainless steel appliances, raised breakfast bar and a breakfast nook area. Master suite features private and spacious master bath with his and her sinks, jetted tub for 2 and stand up shower. Master also features a large walk in closet. Pool area features a large veranda, 4 sliding glass doors that open all the way behind the wall, half bath and updated pool inclosure installed 2017, Roof 2017, Windows, sliding doors, garage door, and window blinds 2013. 2013.
Location
State FL
County Volusia
Area 901 - Volusia
Direction Spruce Creek and Taylor Rd head south on Spruce Creek turn right on Moon Rise Dr too Left on Half Moon, home is on the right.
Interior
Interior Features Breakfast Nook, Ceiling Fan(s), Eat-in Kitchen, Open Floorplan, Pantry, Primary Bathroom - Tub with Shower, Primary Downstairs, Split Bedrooms, Vaulted Ceiling(s), Walk-In Closet(s)
Heating Central, Electric
Cooling Central Air, Electric
Flooring Carpet, Tile, Vinyl, Wood
Furnishings Unfurnished
Appliance Dishwasher, Electric Range, Electric Water Heater, Ice Maker, Microwave, Refrigerator
Laundry Electric Dryer Hookup, Gas Dryer Hookup, Sink, Washer Hookup
Exterior
Exterior Feature ExteriorFeatures
Parking Features Attached, Garage Door Opener
Garage Spaces 2.0
Fence Chain Link, Fenced, Vinyl
Pool In Ground, Private, Salt Water, Screen Enclosure, Other
Utilities Available Cable Available, Electricity Connected
Amenities Available Maintenance Grounds, Management - Full Time
View Pool
Roof Type Shingle
Street Surface Asphalt
Porch Patio, Porch
Garage Yes
Building
Faces East
Sewer Public Sewer
Water Public
Level or Stories One
New Construction No
Others
Pets Allowed Yes
HOA Name Golden Pond HOA
Senior Community No
Tax ID 28 16 33 10 00 0170
Acceptable Financing Cash, Conventional, VA Loan
Listing Terms Cash, Conventional, VA Loan
Special Listing Condition Standard
Read Less Info
Want to know what your home might be worth? Contact us for a FREE valuation!

Our team is ready to help you sell your home for the highest possible price ASAP

Bought with Non-MLS or Out of Area

"My job is to find and attract mastery-based agents to the office, protect the culture, and make sure everyone is happy! "

