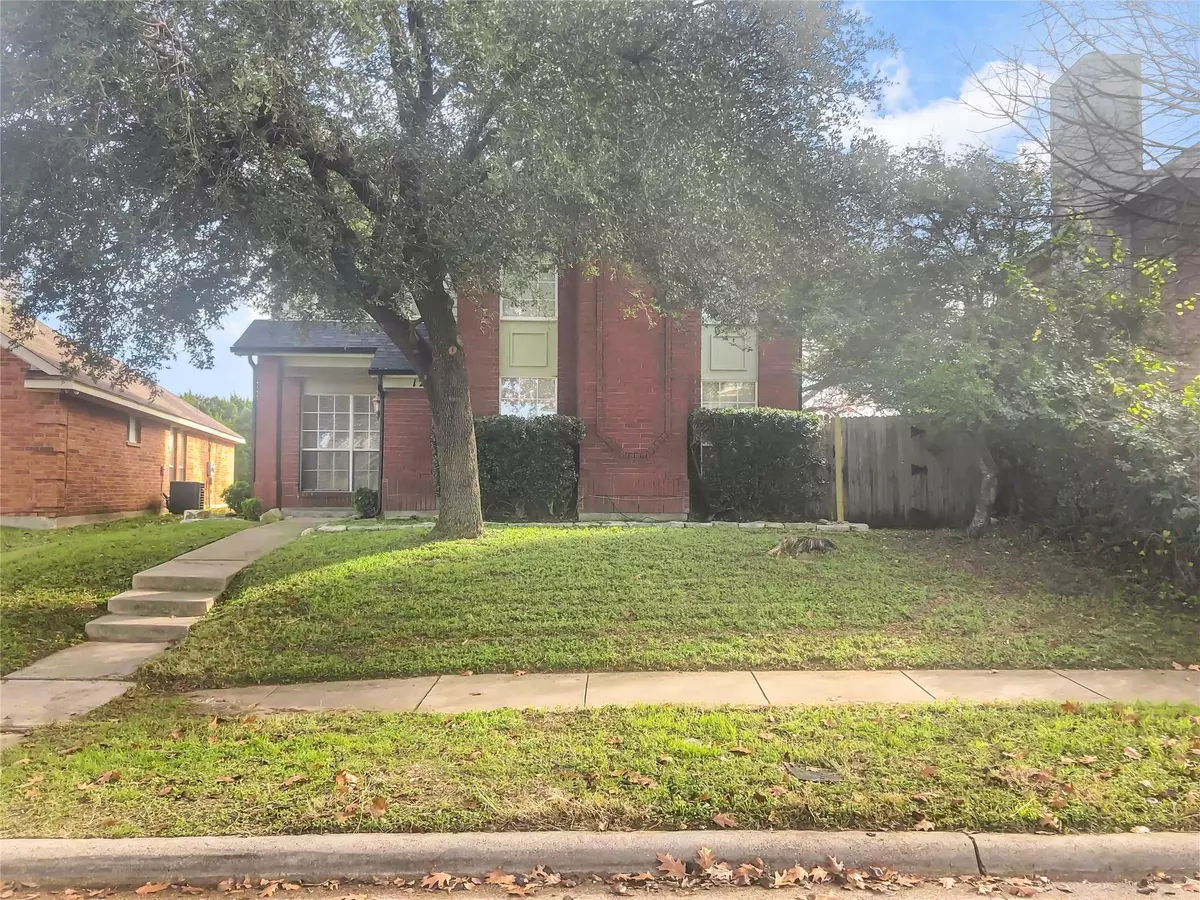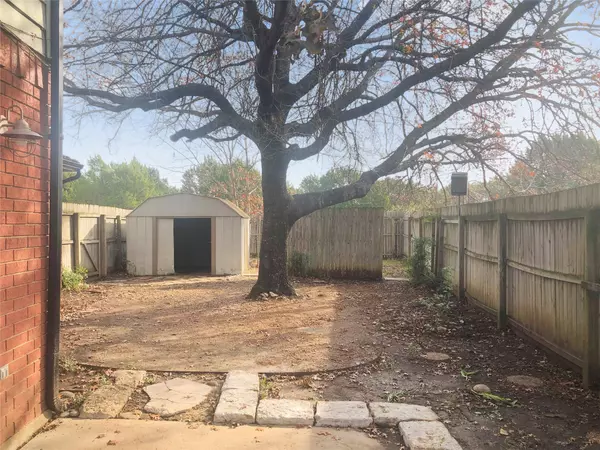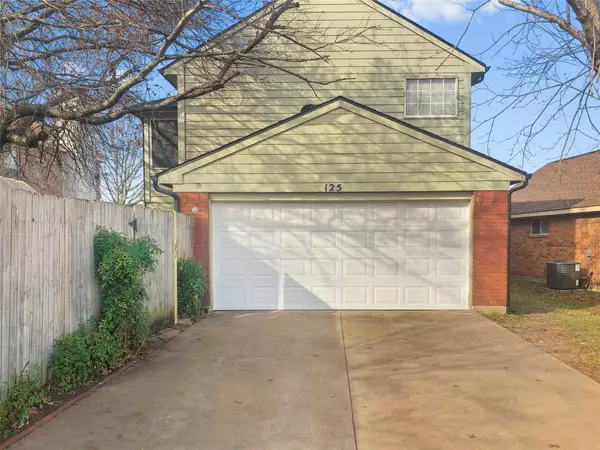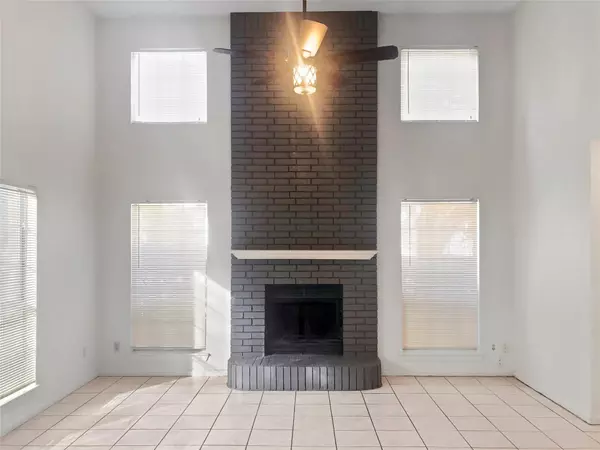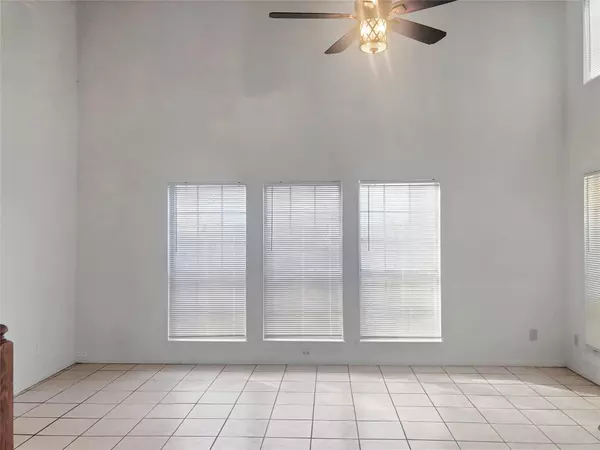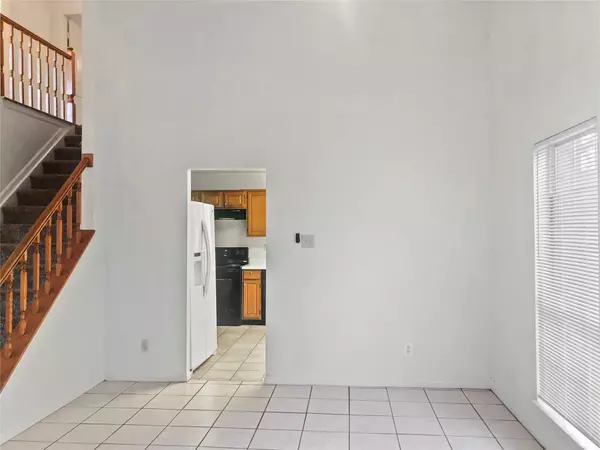$274,900
For more information regarding the value of a property, please contact us for a free consultation.
3 Beds
3 Baths
1,506 SqFt
SOLD DATE : 04/26/2023
Key Details
Property Type Single Family Home
Sub Type Single Family Residence
Listing Status Sold
Purchase Type For Sale
Square Footage 1,506 sqft
Price per Sqft $182
Subdivision Rushing Green At High Point
MLS Listing ID 20222819
Sold Date 04/26/23
Style Traditional
Bedrooms 3
Full Baths 2
Half Baths 1
HOA Y/N None
Year Built 1988
Annual Tax Amount $6,899
Lot Size 3,528 Sqft
Acres 0.081
Property Description
*Multiple Offers RECEIVED, Best & Final must be provided by 2:00 Today 3-27-23, Thank You!*
PRICE REDUCTION -MOTIVATED SELLER
Great Starter Home, 2 Story with 3 Bedrooms, 2.5 Bathrooms & great size backyard with rear garage. Good Size Livingroom with high ceilings & a wood burning fireplace, the property has tile flooring downstairs and carpet in the Bedrooms, Kitchen has an eat-in area, walk-in pantry and separate dining room, half bathroom on the 1st floor, all 3 Bedroom are upstairs. The Master Bedroom could accommodate a King or Queen size bed, also has on suite bathroom with separate tub & shower, 2 closets, large vanity with dual sinks & plenty of cabinet space. The Backyard is spacious and has small storage shed. New Roof installed in 2022, updates include painting, new dishwasher & light fixtures for the Living-room & Dining-room.
The property is close to retail stores & restaurants!
Buyer's Agent must verify room measurements & all other information!
Location
State TX
County Dallas
Direction From I- 20 going West, exit 408 to Clark / keep straight & make left on Hunter Drive
Rooms
Dining Room 1
Interior
Interior Features Decorative Lighting, Eat-in Kitchen, Pantry
Heating Central
Cooling Central Air
Flooring Carpet, Tile
Fireplaces Number 1
Fireplaces Type Wood Burning
Appliance Dishwasher, Disposal, Electric Oven, Electric Range, Refrigerator
Heat Source Central
Laundry Electric Dryer Hookup, In Kitchen, Full Size W/D Area
Exterior
Garage Spaces 2.0
Utilities Available Alley, City Sewer, City Water
Roof Type Composition
Garage Yes
Building
Story Two
Foundation Slab
Structure Type Brick,Wood
Schools
Elementary Schools Highpointe
Middle Schools Besse Coleman
High Schools Cedarhill
School District Cedar Hill Isd
Others
Ownership H & R Investments Texas I, LLC
Acceptable Financing 1031 Exchange, Conventional, FHA, VA Loan
Listing Terms 1031 Exchange, Conventional, FHA, VA Loan
Financing FHA
Read Less Info
Want to know what your home might be worth? Contact us for a FREE valuation!

Our team is ready to help you sell your home for the highest possible price ASAP

©2024 North Texas Real Estate Information Systems.
Bought with Marie Cazares • Serene Heights LLC.

"My job is to find and attract mastery-based agents to the office, protect the culture, and make sure everyone is happy! "

