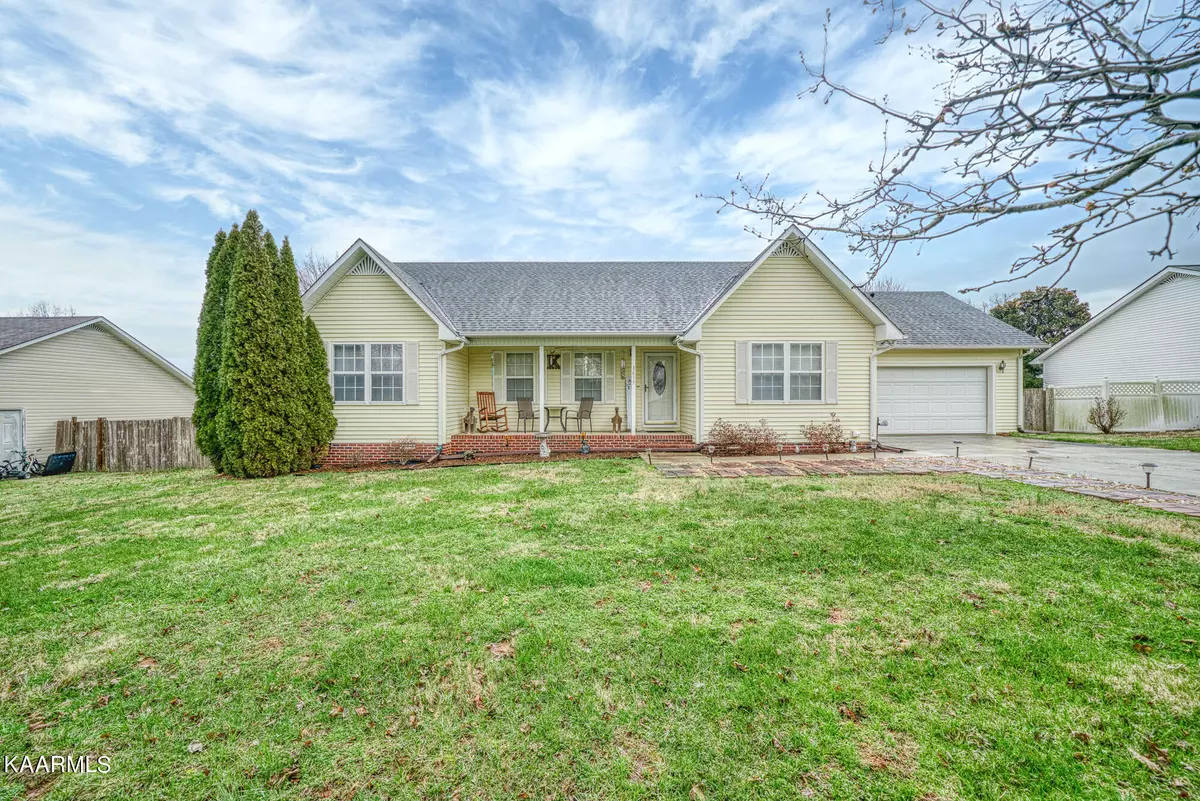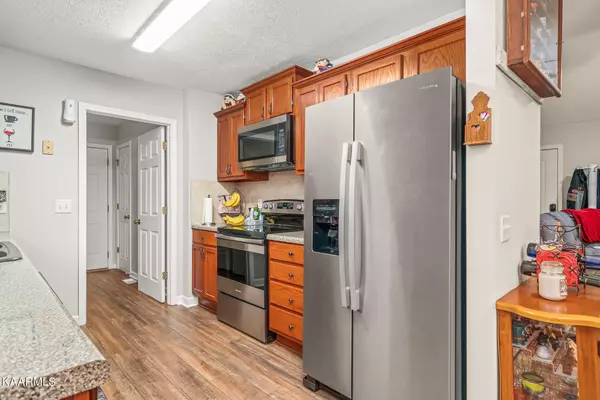$270,000
$269,929
For more information regarding the value of a property, please contact us for a free consultation.
3 Beds
2 Baths
1,352 SqFt
SOLD DATE : 04/26/2023
Key Details
Sold Price $270,000
Property Type Single Family Home
Sub Type Residential
Listing Status Sold
Purchase Type For Sale
Square Footage 1,352 sqft
Price per Sqft $199
Subdivision Castlebrooke Phase Iii
MLS Listing ID 1219351
Sold Date 04/26/23
Style Other
Bedrooms 3
Full Baths 2
Originating Board East Tennessee REALTORS® MLS
Year Built 2001
Lot Size 0.460 Acres
Acres 0.46
Lot Dimensions 100x200.21
Property Description
The impressive living space is created by a beautifully maintained interior and includes well-proportioned rooms. A gorgeous updated kitchen boasts upgraded countertops and a tile backsplash. Spread out in the comfortably sized main bedroom that provides a contemporary bathroom and a large closet. Pristine hardwood style floors throughout. Enjoy a country atmosphere in the charming backyard equipped with wood decking and lawn with lots of space. Simply ideal for year-round entertaining. Are you looking for rural living at its finest? Enjoys a prime location in an established Putnam County neighborhood. Don't miss out on owning this fabulous home. Call us today to arrange a showing. 13 month home warranty for peace of mind.
Location
State TN
County Putnam County - 53
Area 0.46
Rooms
Other Rooms LaundryUtility
Basement Crawl Space
Interior
Heating Central, Natural Gas, Electric
Cooling Central Cooling, Ceiling Fan(s)
Flooring Laminate, Hardwood
Fireplaces Number 1
Fireplaces Type Gas, Gas Log
Fireplace Yes
Window Features Drapes
Appliance Dishwasher, Smoke Detector, Refrigerator, Microwave
Heat Source Central, Natural Gas, Electric
Laundry true
Exterior
Exterior Feature Fence - Privacy, Fence - Wood, Fenced - Yard, Porch - Covered, Deck
Parking Features Garage Door Opener
Garage Spaces 2.0
Garage Description Garage Door Opener
View Other
Total Parking Spaces 2
Garage Yes
Building
Lot Description Irregular Lot, Level
Faces From PCCH: W on Spring, R on Willow, L on 12th St, R onto Chester King, R onto Shipley, R on Castlebrooke, home on R.
Sewer Septic Tank
Water Public
Architectural Style Other
Structure Type Vinyl Siding,Other,Frame
Schools
Middle Schools Cornerstone
Others
Restrictions Yes
Tax ID 017K E 028.00
Energy Description Electric, Gas(Natural)
Read Less Info
Want to know what your home might be worth? Contact us for a FREE valuation!

Our team is ready to help you sell your home for the highest possible price ASAP
"My job is to find and attract mastery-based agents to the office, protect the culture, and make sure everyone is happy! "






