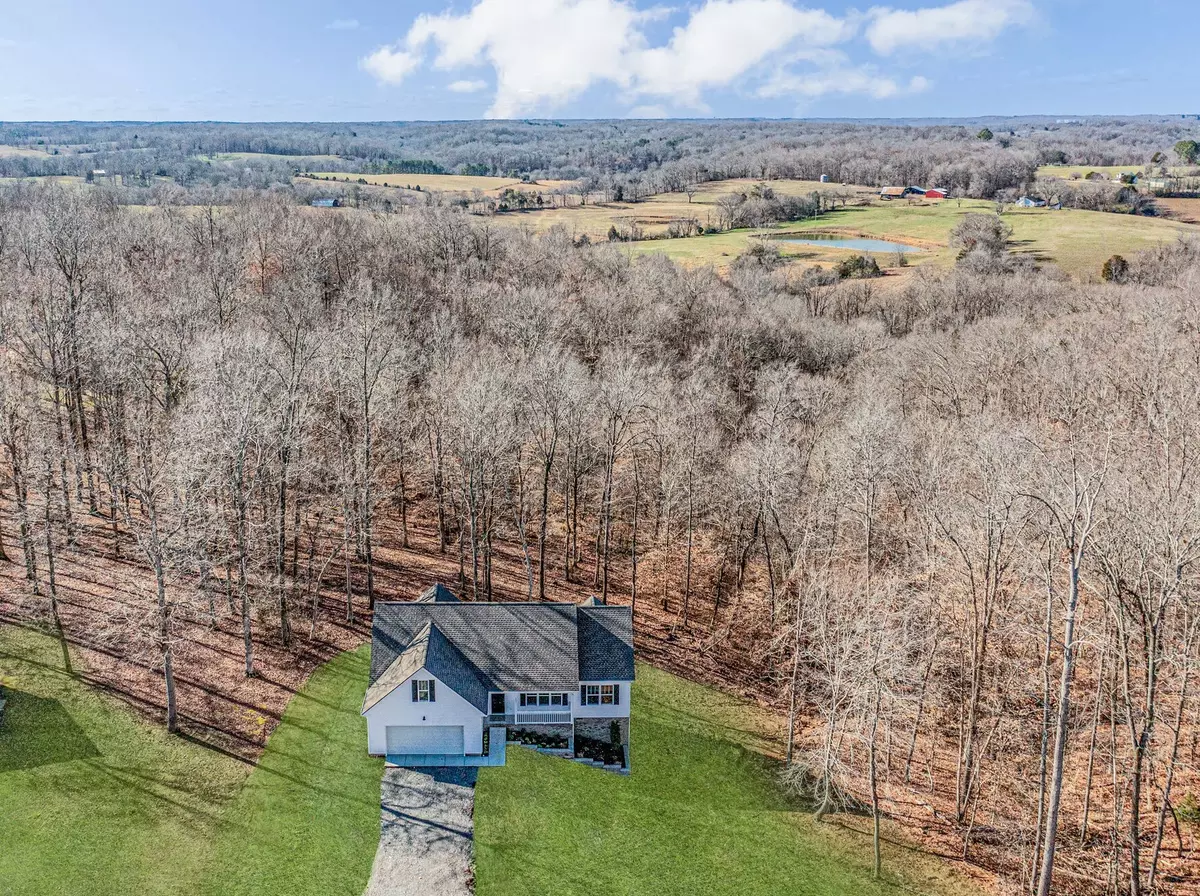$449,000
$449,900
0.2%For more information regarding the value of a property, please contact us for a free consultation.
3 Beds
2 Baths
1,616 SqFt
SOLD DATE : 04/26/2023
Key Details
Sold Price $449,000
Property Type Single Family Home
Sub Type Single Family Residence
Listing Status Sold
Purchase Type For Sale
Square Footage 1,616 sqft
Price per Sqft $277
Subdivision Delacy Pointe Subd Phase 4
MLS Listing ID 2487916
Sold Date 04/26/23
Bedrooms 3
Full Baths 2
HOA Y/N No
Year Built 2022
Annual Tax Amount $2,401
Lot Size 1.460 Acres
Acres 1.46
Property Description
***SUPER HOT LOCATION!!!***BRAND NEW HOME-100% Complete for Quick Closing***All One Level except Media Room*Situated on 1.46 Acres+/-*Loaded w/ LUXE FINISHES*Fabulous Open Concept Design*Less than 5 Minutes to I-40 Access @ Fairview Exit 182*3 Bed/ 2 Bath plus MEDIA ROOM/4th Space*2 Car Garage*ON TREND COLORS & SELECTIONS*Wide Plank Flooring in Main Living Area*Granite*Stainless Steel Appliance Package*Beautifully Upgraded Cabinetry*SPA WORTHY Primary Bath w/ Floating Tub + Separate Shower*Tile Baths*1 Year New Home Warranty*100% Loans Available on this Home*Approx. 20 Minutes to Nashville West*Perfect for Nashville, Franklin + Brentwood Commuters*Well Known-2nd Generation Builder known for Immense Quality + High End Custom Homes in Williamson County*ATTENTION TO DETAILS*
Location
State TN
County Dickson County
Rooms
Main Level Bedrooms 3
Interior
Interior Features Ceiling Fan(s), Extra Closets, Storage, Utility Connection, Walk-In Closet(s)
Heating Central, Electric
Cooling Central Air, Electric
Flooring Carpet, Finished Wood, Tile
Fireplace N
Appliance Dishwasher, Microwave
Exterior
Exterior Feature Garage Door Opener
Garage Spaces 2.0
Waterfront false
View Y/N false
Roof Type Asphalt
Parking Type Attached
Private Pool false
Building
Story 1.5
Sewer Septic Tank
Water Public
Structure Type Vinyl Siding
New Construction true
Schools
Elementary Schools Stuart Burns Elementary
Middle Schools Burns Middle School
High Schools Dickson County High School
Others
Senior Community false
Read Less Info
Want to know what your home might be worth? Contact us for a FREE valuation!

Our team is ready to help you sell your home for the highest possible price ASAP

© 2024 Listings courtesy of RealTrac as distributed by MLS GRID. All Rights Reserved.

"My job is to find and attract mastery-based agents to the office, protect the culture, and make sure everyone is happy! "






