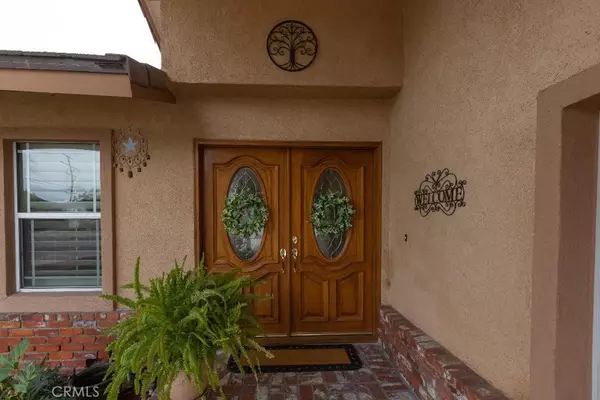$985,000
$965,900
2.0%For more information regarding the value of a property, please contact us for a free consultation.
3 Beds
4 Baths
1,849 SqFt
SOLD DATE : 04/26/2023
Key Details
Sold Price $985,000
Property Type Single Family Home
Sub Type Single Family Residence
Listing Status Sold
Purchase Type For Sale
Square Footage 1,849 sqft
Price per Sqft $532
MLS Listing ID PW23042302
Sold Date 04/26/23
Bedrooms 3
Full Baths 2
Half Baths 2
Construction Status Updated/Remodeled,Turnkey
HOA Y/N No
Year Built 1961
Lot Size 6,838 Sqft
Property Description
Wow! Wow! Wow! Absolutely Gorgeous La Mirada Pool Home, Located on a Cul De Sac in a Great Neighborhood, Home has 3 Bedrooms / 4 Baths & Family Room, Central Air/Heat, Kitchen with Stainless Steel appliances & Lots of Cabinets, Separate Dining Area off Kitchen and Open to Family Room, Living Room with Fireplace, 1/2 Bath downstairs, All Bedrooms upstairs, Large Master Bedroom with Huge Walkin Closet and Master Bath, Master Bath has nice Large Walkin Shower and Laundry Chute, 2 Bedrooms with Ceiling Fans, Full Bathroom upstairs, Plantation Shutters, Recessed Lighting, Wood Floors, Carpet and Laminate Flooring, Home has Great Layout, Backyard has Nice Large Covered Patio Area and Sparkling Pool with a 1/2 Bath off Pool Area, Nicely Landscape Front and Back, Great Entertaining Space for Friends and Family Gatherings, Walking Distance to Creek Park, and all that La Mirada has to offer, Shopping, Entertainment Centers, Restaurants, Schools, Golfing and so much more!!!
Location
State CA
County Los Angeles
Area M3 - La Mirada
Zoning LMR1AWH*
Interior
Interior Features Beamed Ceilings, Ceiling Fan(s), Crown Molding, Separate/Formal Dining Room, Recessed Lighting, All Bedrooms Up, Walk-In Closet(s)
Heating Central
Cooling Central Air
Flooring Carpet, Laminate, Wood
Fireplaces Type Gas, Gas Starter, Living Room
Fireplace Yes
Appliance Dishwasher, Free-Standing Range, Disposal, Gas Water Heater, Microwave, Trash Compactor
Laundry Laundry Chute, In Garage
Exterior
Parking Features Direct Access, Door-Single, Garage, Garage Door Opener
Garage Spaces 2.0
Garage Description 2.0
Fence Block, Wood, Wrought Iron
Pool In Ground, Private
Community Features Biking, Curbs, Horse Trails, Park, Street Lights, Sidewalks
Utilities Available Electricity Connected, Natural Gas Connected, Sewer Connected, Water Connected
View Y/N No
View None
Roof Type Flat Tile,Tile
Porch Brick, Concrete, Covered, Front Porch, Patio
Attached Garage Yes
Total Parking Spaces 2
Private Pool Yes
Building
Lot Description Back Yard, Cul-De-Sac, Front Yard, Sprinklers In Rear, Sprinklers In Front, Landscaped, Sprinkler System
Story 2
Entry Level Two
Sewer Public Sewer
Water Public
Level or Stories Two
New Construction No
Construction Status Updated/Remodeled,Turnkey
Schools
Elementary Schools Scott
Middle Schools Granada
High Schools La Serna
School District Whittier Union High
Others
Senior Community No
Tax ID 8034021071
Security Features Carbon Monoxide Detector(s),Smoke Detector(s)
Acceptable Financing Cash, Cash to New Loan, Conventional, FHA, VA Loan
Horse Feature Riding Trail
Listing Terms Cash, Cash to New Loan, Conventional, FHA, VA Loan
Financing Conventional
Special Listing Condition Standard
Read Less Info
Want to know what your home might be worth? Contact us for a FREE valuation!

Our team is ready to help you sell your home for the highest possible price ASAP

Bought with Lisa Papazian-Stolt • Berkshire Hathaway Homeservice

"My job is to find and attract mastery-based agents to the office, protect the culture, and make sure everyone is happy! "






