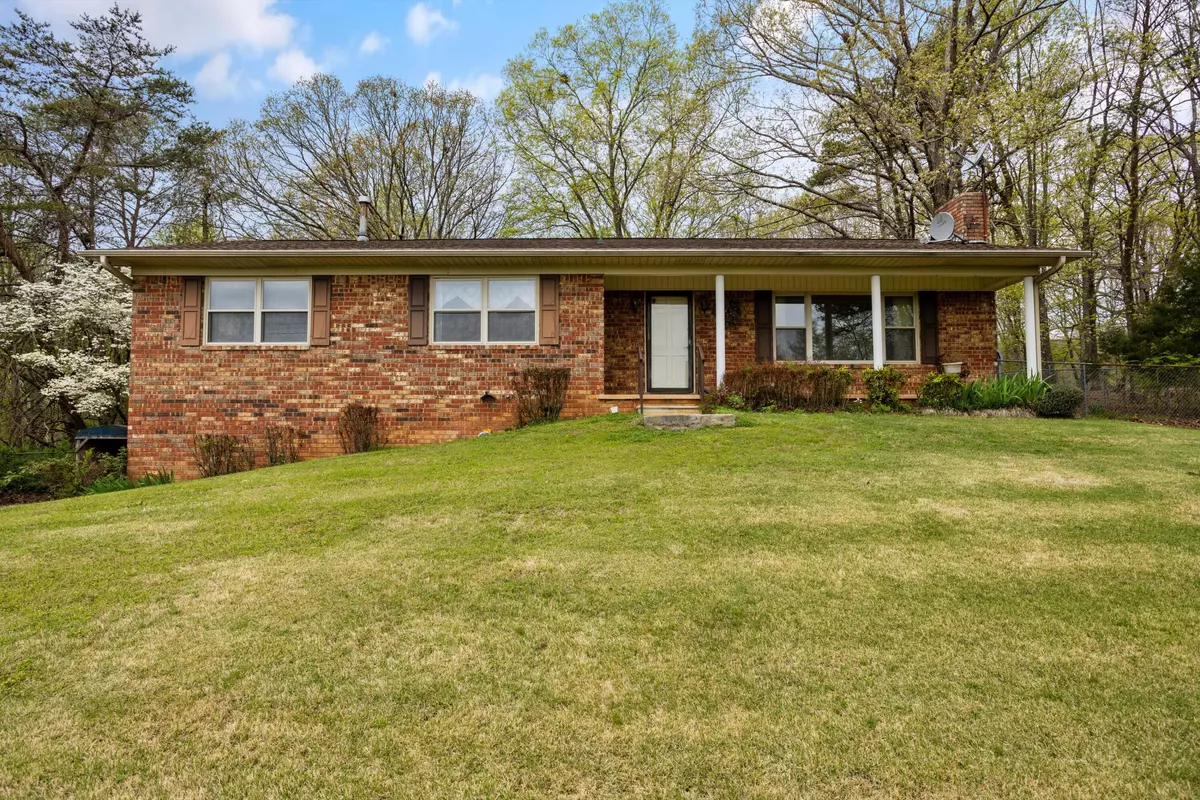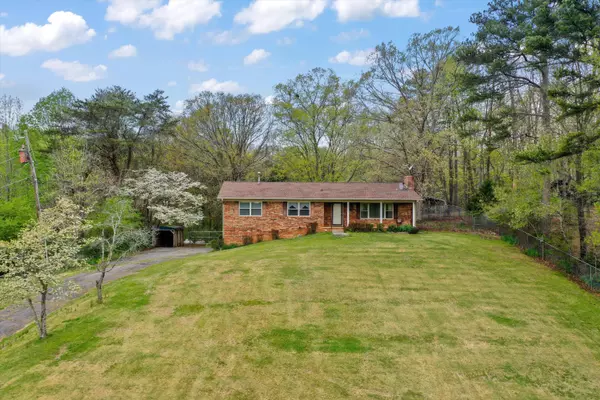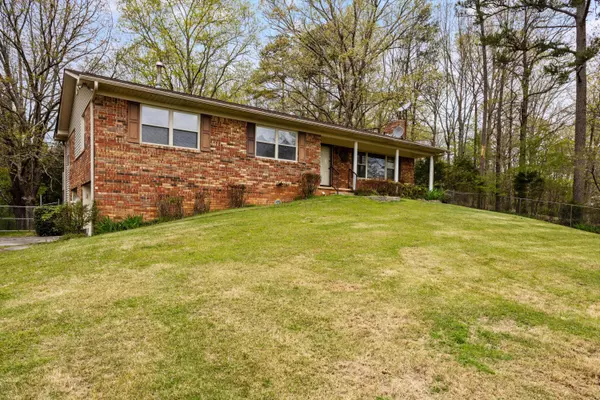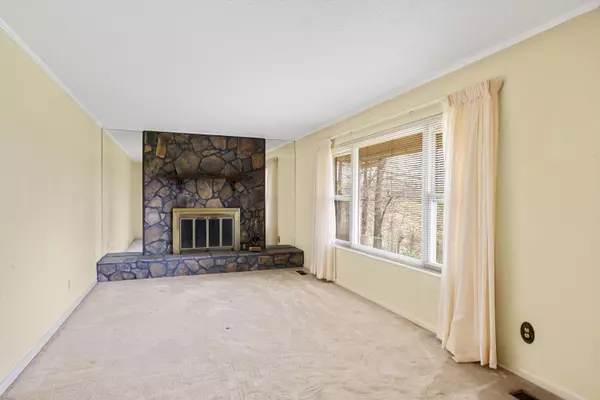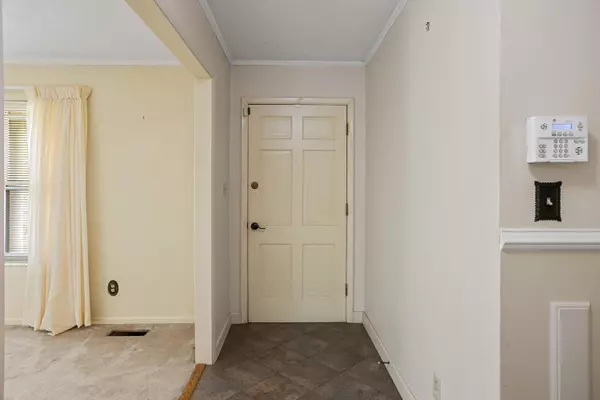$355,000
$330,000
7.6%For more information regarding the value of a property, please contact us for a free consultation.
3 Beds
3 Baths
2,050 SqFt
SOLD DATE : 04/26/2023
Key Details
Sold Price $355,000
Property Type Single Family Home
Sub Type Single Family Residence
Listing Status Sold
Purchase Type For Sale
Square Footage 2,050 sqft
Price per Sqft $173
MLS Listing ID 1371528
Sold Date 04/26/23
Bedrooms 3
Full Baths 3
Originating Board Greater Chattanooga REALTORS®
Year Built 1969
Lot Size 3.800 Acres
Acres 3.8
Lot Dimensions IRR
Property Description
Home plus Acreage! This all brick rancher sits over a full unfinished basement and on 3.8 Acres! You are going to want to open every kitchen cabinet to see the custom hand built pull outs, dividers, mixer stand, cast iron holders, and more! The Kitchen features gas cooking, new refrigerator, tons of prep space, kitchen island with granite counter top, and is open to the beautiful living room with vaulted ceilings and sky lights! Each bedroom has ample space and the master bedroom has a private balcony & an updated ensuite with roll in shower with grab bars and moveable seat! The front dining room has a wood burning fireplace and has lots of natural light from the bay windows overlooking the front porch and yard. Downstairs is a two car garage, wood shop, laundry room (there is another laundry room on the main level), and a full bathroom! A wrap around driveway leads to a large carport that allows you to park and enter the home on the main level, no steps! Approximately half of the acreage is fenced! Roof replaced in 2020, HVAC replaced 2021, Gutter Guards installed 2022. Sold AS-IS.
Location
State TN
County Hamilton
Area 3.8
Rooms
Basement Full, Unfinished
Interior
Interior Features En Suite, Open Floorplan, Primary Downstairs, Separate Dining Room, Tub/shower Combo
Heating Central, Electric
Cooling Central Air, Electric
Flooring Carpet, Tile
Fireplaces Number 2
Fireplaces Type Dining Room, Kitchen, Wood Burning
Fireplace Yes
Window Features Insulated Windows,Vinyl Frames
Appliance Refrigerator, Gas Water Heater, Free-Standing Gas Range, Dishwasher
Heat Source Central, Electric
Laundry Electric Dryer Hookup, Gas Dryer Hookup, Washer Hookup
Exterior
Exterior Feature Gas Grill
Parking Features Basement, Garage Door Opener, Garage Faces Rear, Garage Faces Side, Kitchen Level, Off Street
Garage Spaces 2.0
Garage Description Attached, Basement, Garage Door Opener, Garage Faces Rear, Garage Faces Side, Kitchen Level, Off Street
Utilities Available Cable Available, Electricity Available, Phone Available
View Mountain(s)
Roof Type Asphalt,Shingle
Porch Deck, Patio, Porch, Porch - Covered
Total Parking Spaces 2
Garage Yes
Building
Lot Description Rural, Sloped
Faces On I-75 N take exit 11, Make a right onto S. Lee Hwy toward Ooltewah. after 2.4 miles turn left onto White Oak Valley Cir. After 1.1 miles property is on your left.
Story One
Foundation Block
Sewer Septic Tank
Water Public
Additional Building Outbuilding
Structure Type Brick,Vinyl Siding
Schools
Elementary Schools Ooltewah Elementary
Middle Schools Hunter Middle
High Schools Ooltewah
Others
Senior Community No
Tax ID 123 089
Security Features Security System
Acceptable Financing Cash, Conventional, Owner May Carry
Listing Terms Cash, Conventional, Owner May Carry
Special Listing Condition Trust
Read Less Info
Want to know what your home might be worth? Contact us for a FREE valuation!

Our team is ready to help you sell your home for the highest possible price ASAP
"My job is to find and attract mastery-based agents to the office, protect the culture, and make sure everyone is happy! "

