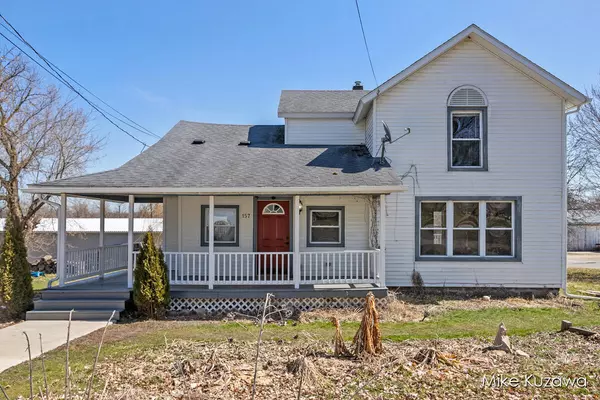$215,000
$180,000
19.4%For more information regarding the value of a property, please contact us for a free consultation.
4 Beds
2 Baths
1,574 SqFt
SOLD DATE : 04/04/2023
Key Details
Sold Price $215,000
Property Type Single Family Home
Sub Type Single Family Residence
Listing Status Sold
Purchase Type For Sale
Square Footage 1,574 sqft
Price per Sqft $136
Municipality Freeport Vlg
MLS Listing ID 23009349
Sold Date 04/04/23
Style Traditional
Bedrooms 4
Full Baths 1
Half Baths 1
Originating Board Michigan Regional Information Center (MichRIC)
Year Built 1900
Annual Tax Amount $1,961
Tax Year 2022
Lot Size 8,712 Sqft
Acres 0.2
Lot Dimensions 66*132
Property Description
So many great features in this move in ready 4 bedroom 2 bath home. Spacious mudroom/laundry as you come in from the large covered front porch. Right away you will notice the hardwood flooring in the foyer. Loads of daylight flood the living room with French doors leading to main floor bedroom/office. Large bathroom with a shiplap wall. Spacious kitchen with snack bar and loads of counter space. Convenient half bath off the kitchen. Dining area with vaulted ceiling and sliders that lead to a second newer deck. Great spot for relaxing or grilling. Upstairs are 3 more bedrooms with a large landing and walk-in closet in the master. Newly poured basement floor is great for storage. Outside you will find a large yard for your gardening or relaxing around the firepit. Enjoy the peach, pear, cherry and mature apple trees as well. Enjoy the newer central air, furnace, and gutters. Conveniently located to within walking distance of downtown. close to a park with walking trails and disc golf. Not that far in my opinion to get to Lowell, Hastings or the 96 expressway. All appliances included. Offers due 4/4 at noon.
Location
State MI
County Barry
Area Grand Rapids - G
Direction FROM NORTH AT FREEPORT AVE AT 108TH, E ON STATE, E ON OAK, N ON MAPLE TO HOME
Rooms
Other Rooms High-Speed Internet, Shed(s)
Basement Michigan Basement
Interior
Interior Features Ceiling Fans, Ceramic Floor, Wood Floor
Heating Forced Air, Natural Gas
Cooling Central Air
Fireplace false
Window Features Screens, Replacement
Appliance Dryer, Washer, Range, Refrigerator
Exterior
Parking Features Paved
Utilities Available Telephone Line, Cable Connected, Natural Gas Connected
View Y/N No
Roof Type Shingle
Topography {Level=true}
Garage No
Building
Lot Description Sidewalk
Story 2
Sewer Septic System
Water Public
Architectural Style Traditional
New Construction No
Schools
School District Thornapple Kellogg
Others
Tax ID 43-101-004-00
Acceptable Financing Cash, Conventional
Listing Terms Cash, Conventional
Read Less Info
Want to know what your home might be worth? Contact us for a FREE valuation!

Our team is ready to help you sell your home for the highest possible price ASAP

"My job is to find and attract mastery-based agents to the office, protect the culture, and make sure everyone is happy! "






