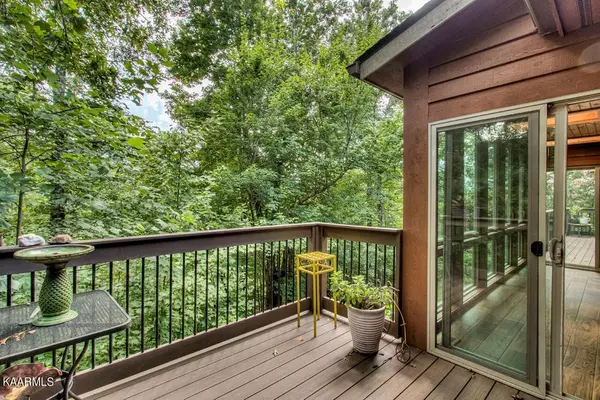$650,000
$735,000
11.6%For more information regarding the value of a property, please contact us for a free consultation.
2 Beds
3 Baths
2,100 SqFt
SOLD DATE : 04/25/2023
Key Details
Sold Price $650,000
Property Type Single Family Home
Sub Type Single Family Residence
Listing Status Sold
Purchase Type For Sale
Square Footage 2,100 sqft
Price per Sqft $309
Subdivision Shields View Est
MLS Listing ID 254760
Sold Date 04/25/23
Style Ranch
Bedrooms 2
Full Baths 2
Half Baths 1
HOA Y/N No
Abv Grd Liv Area 2,100
Originating Board Great Smoky Mountains Association of REALTORS®
Year Built 1995
Annual Tax Amount $1,311
Tax Year 2021
Lot Size 1.000 Acres
Acres 1.0
Property Description
Beautiful Luxury is yours with spacious open floor plan. House is 3 bedroom but listed as two bedroom due to septic permit. Conveniently located from downtown Gatlinburg. Private oasis located on one plus acres with seasonal views. Low maintenance all one level cedar ranch with four car garage. (One two car garage is heated). Gourmet eat-in kitchen with granite countertops. Stainless steel appliances with under the counter ice maker. Vaulted soaring ceilings in living area with floor to ceiling stone fireplace. Split bedrooms with master bedroom suite and thoughtfully thought-out floor plan with other two bedrooms on other end of home with Jack and Jill Bathroom. Granite countertops in kitchen, baths, and laundry throughout home add luxurious beauty. Extremely spacious laundry room with panty. Covered composite decks with beautiful heated/cooled sunroom with three skylights. Spacious walk in closets abound. Attic is floored and shelved for extra storage with pull down stairs. All floors are tiled. Make this your forever or 2nd home. Home is eligible for overnight rentals. Listing contains drone photography. No restrictions could be found. None or not recorded. Property is sold unfurnished.
Location
State TN
County Sevier
Zoning R-1
Direction From Gatlinburg follow 321 and turn left onto Glades Road, follow .3 miles and turn Right onto Shields View (beside Access Medical), turn right onto Ownby Circle follow to 1st Ownby Terrace on your left see directional sign. Ownby Terrace is a circle must take 1st left. House will be a few hundred feet directly in front of you see real estate sign.
Rooms
Basement Crawl Space, None
Interior
Interior Features Cathedral Ceiling(s), Ceiling Fan(s), Great Room, Solid Surface Counters, Walk-In Closet(s)
Heating Central
Cooling Central Air
Fireplaces Type Electric
Fireplace Yes
Window Features Double Pane Windows,Skylight(s)
Appliance Dishwasher, Electric Range, Microwave, Refrigerator
Laundry Electric Dryer Hookup, Washer Hookup
Exterior
Exterior Feature Rain Gutters, Storage
Parking Features Driveway, Paved
Garage Spaces 4.0
Fence Fenced
View Seasonal
Roof Type Composition
Street Surface Paved
Porch Covered, Deck, Porch
Garage Yes
Building
Lot Description Wooded
Sewer Septic Permit On File
Water Public
Architectural Style Ranch
Structure Type Cedar
Others
Security Features Smoke Detector(s)
Acceptable Financing Cash, Conventional
Listing Terms Cash, Conventional
Read Less Info
Want to know what your home might be worth? Contact us for a FREE valuation!

Our team is ready to help you sell your home for the highest possible price ASAP
"My job is to find and attract mastery-based agents to the office, protect the culture, and make sure everyone is happy! "






