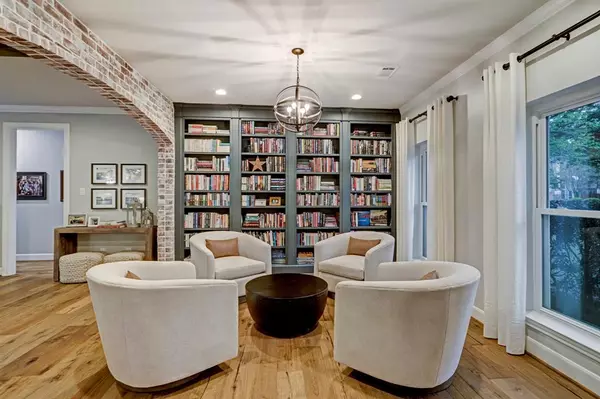$775,000
For more information regarding the value of a property, please contact us for a free consultation.
4 Beds
3.2 Baths
3,929 SqFt
SOLD DATE : 04/25/2023
Key Details
Property Type Single Family Home
Listing Status Sold
Purchase Type For Sale
Square Footage 3,929 sqft
Price per Sqft $190
Subdivision Fosters Mill Village
MLS Listing ID 90978137
Sold Date 04/25/23
Style Traditional
Bedrooms 4
Full Baths 3
Half Baths 2
HOA Fees $54/ann
HOA Y/N 1
Year Built 1986
Annual Tax Amount $9,706
Tax Year 2022
Lot Size 0.599 Acres
Acres 0.5986
Property Description
Incredible Fosters Mill Estate home on nearly an acre with no back neighbors and sparkling pool. Gorgeous remodel by Framestead showcases library with brick surround opening to large den. Stunning kitchen with views of sparkling pool and covered gazebo. Formal dining, large walk in mud room, and breezeway to 3 car garage with added workshop. Primary suite is privately located on first floor and primary en suite offers large tub, walk in seamless glass shower and California closet with huge storage island. Upstairs features 3 large bedrooms, 2 baths, gameroom and cozy media room. Recent windows, roof 2023, gorgeous wood floors. This home is incredible...pride of ownership abounds!
Location
State TX
County Harris
Area Kingwood East
Rooms
Bedroom Description Primary Bed - 1st Floor,Walk-In Closet
Other Rooms Breakfast Room, Den, Formal Dining, Gameroom Up, Media, Utility Room in House
Kitchen Breakfast Bar, Island w/o Cooktop, Pantry, Second Sink, Soft Closing Cabinets, Soft Closing Drawers, Under Cabinet Lighting
Interior
Interior Features Alarm System - Leased, Fire/Smoke Alarm
Heating Central Electric, Zoned
Cooling Central Gas, Zoned
Fireplaces Number 1
Fireplaces Type Gaslog Fireplace
Exterior
Exterior Feature Back Yard, Back Yard Fenced, Covered Patio/Deck, Sprinkler System, Workshop
Garage Detached Garage
Garage Spaces 3.0
Pool 1
Roof Type Composition
Private Pool Yes
Building
Lot Description Greenbelt, Wooded
Story 2
Foundation Slab
Lot Size Range 1/2 Up to 1 Acre
Sewer Public Sewer
Water Public Water
Structure Type Brick,Wood
New Construction No
Schools
Elementary Schools Deerwood Elementary School
Middle Schools Riverwood Middle School
High Schools Kingwood High School
School District 29 - Humble
Others
Restrictions Deed Restrictions
Tax ID 115-089-023-0005
Ownership Full Ownership
Acceptable Financing Cash Sale, Conventional, FHA, VA
Tax Rate 2.4698
Disclosures Sellers Disclosure
Listing Terms Cash Sale, Conventional, FHA, VA
Financing Cash Sale,Conventional,FHA,VA
Special Listing Condition Sellers Disclosure
Read Less Info
Want to know what your home might be worth? Contact us for a FREE valuation!

Our team is ready to help you sell your home for the highest possible price ASAP

Bought with RE/MAX Associates Northeast

"My job is to find and attract mastery-based agents to the office, protect the culture, and make sure everyone is happy! "






