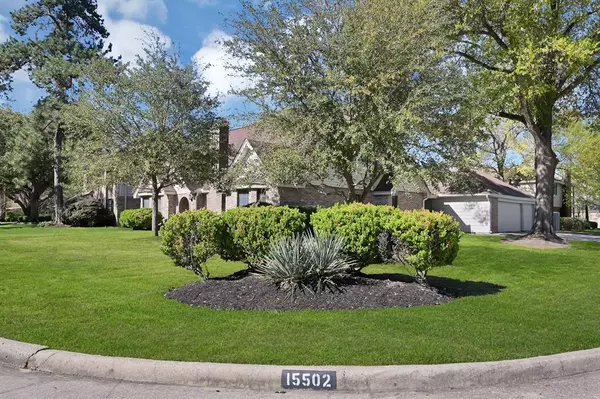$295,000
For more information regarding the value of a property, please contact us for a free consultation.
4 Beds
2.1 Baths
2,405 SqFt
SOLD DATE : 04/25/2023
Key Details
Property Type Single Family Home
Listing Status Sold
Purchase Type For Sale
Square Footage 2,405 sqft
Price per Sqft $124
Subdivision Olde Oaks Sec 01
MLS Listing ID 69648350
Sold Date 04/25/23
Style Traditional
Bedrooms 4
Full Baths 2
Half Baths 1
HOA Fees $37/ann
HOA Y/N 1
Year Built 1978
Annual Tax Amount $4,576
Tax Year 2022
Lot Size 8,736 Sqft
Acres 0.201
Property Description
Charming Home in manicured corner lot . This immaculate 4 bedroom, 2.5 Bath home is located in sought after Olde Oaks Community & it is a MUST SEE. Old world charm meets modern chic living in this spacious floor plan perfect for an enjoyable home/work lifestyle. Wooden Floors throughout for easy maintenance. Kitchen with Granite counters, gas cooktop, and plenty of storage space. Home features Study off the Primary Bedroom that could also be a nursery or sitting area. Primary bath has double sinks, custom tile shower, walk in closets and plenty of cabinets for linens and toiletries. Home has sprinkler system and 3 car garage. Beautifully maintained home on a prime corner cul-de-sac lot. Conveniently located with easy access to FM 1960, Hwy 249. No flooding on this home per seller. Click on Tour Link for Virtual Video!
Location
State TX
County Harris
Area 1960/Cypress Creek North
Rooms
Bedroom Description En-Suite Bath,Primary Bed - 1st Floor,Sitting Area,Walk-In Closet
Other Rooms Breakfast Room, Den, Formal Dining, Formal Living, Home Office/Study, Kitchen/Dining Combo, Utility Room in House
Interior
Interior Features Fire/Smoke Alarm, Wet Bar
Heating Central Gas
Cooling Central Electric
Flooring Tile, Wood
Fireplaces Number 1
Fireplaces Type Wood Burning Fireplace
Exterior
Exterior Feature Back Yard Fenced, Covered Patio/Deck
Garage Detached Garage
Garage Spaces 3.0
Roof Type Composition
Private Pool No
Building
Lot Description Corner, Cul-De-Sac
Story 2
Foundation Slab
Lot Size Range 0 Up To 1/4 Acre
Water Water District
Structure Type Brick,Stucco,Wood
New Construction No
Schools
Elementary Schools Pat Reynolds Elementary School
Middle Schools Edwin M Wells Middle School
High Schools Westfield High School
School District 48 - Spring
Others
Restrictions Deed Restrictions
Tax ID 108-579-000-0012
Acceptable Financing Cash Sale, Conventional, FHA, VA
Tax Rate 2.2043
Disclosures Mud, Sellers Disclosure
Listing Terms Cash Sale, Conventional, FHA, VA
Financing Cash Sale,Conventional,FHA,VA
Special Listing Condition Mud, Sellers Disclosure
Read Less Info
Want to know what your home might be worth? Contact us for a FREE valuation!

Our team is ready to help you sell your home for the highest possible price ASAP

Bought with Keller Williams Professionals

"My job is to find and attract mastery-based agents to the office, protect the culture, and make sure everyone is happy! "






