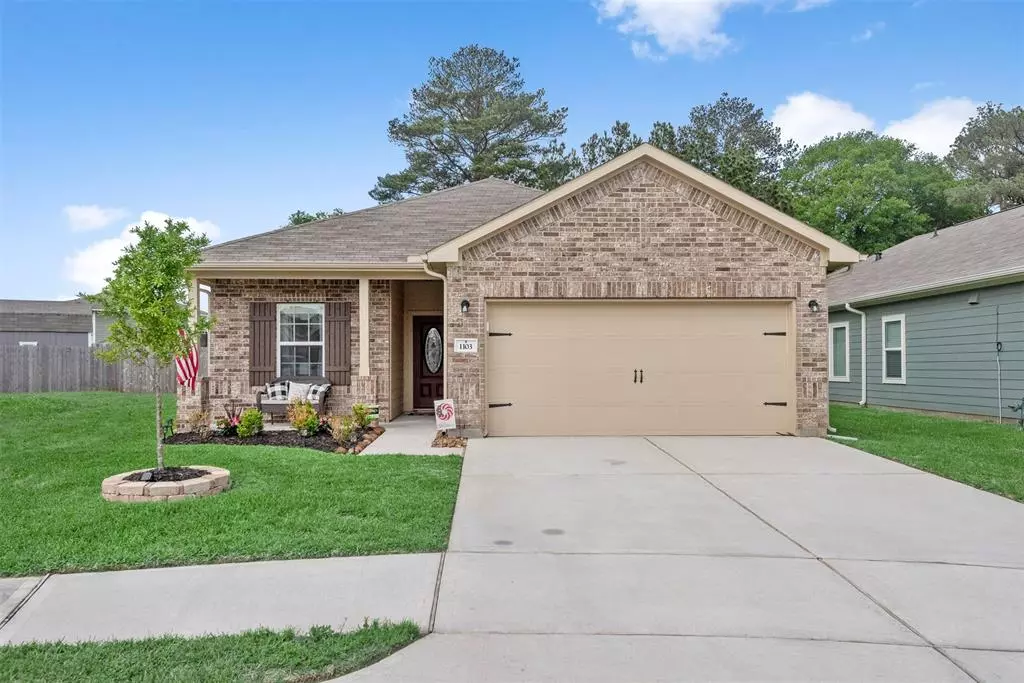$305,000
For more information regarding the value of a property, please contact us for a free consultation.
3 Beds
2 Baths
1,404 SqFt
SOLD DATE : 04/25/2023
Key Details
Property Type Single Family Home
Listing Status Sold
Purchase Type For Sale
Square Footage 1,404 sqft
Price per Sqft $205
Subdivision Grand Junction
MLS Listing ID 16811544
Sold Date 04/25/23
Style Traditional
Bedrooms 3
Full Baths 2
HOA Fees $62/ann
HOA Y/N 1
Year Built 2020
Annual Tax Amount $6,113
Tax Year 2022
Lot Size 7,265 Sqft
Acres 0.1668
Property Description
Pride in homeownership best describes 1103 Grand Junction Dr! Small town feel, with city convenience! Close to schools, shopping, dining, and parks, this home built new in 2020 features 3 bedrooms, 2 full baths, and a 2 car garage. The covered front patio, and welcoming landscaping are perfect for that morning coffee, or visiting with friends, and neighbors. Walk inside and notice the wonderful, open concept layout with a kitchen open to the living room, perfect for entertaining. Relax in the back yard, perfect for pets and children to play, the covered back patio provides shade on hot summer days. Come see why 1103 Grand Junction is perfect for your, and your family!
Location
State TX
County Harris
Area Tomball
Rooms
Bedroom Description All Bedrooms Down,Primary Bed - 1st Floor,Walk-In Closet
Other Rooms 1 Living Area, Breakfast Room, Family Room, Living Area - 1st Floor, Utility Room in House
Kitchen Kitchen open to Family Room
Interior
Interior Features Fire/Smoke Alarm
Heating Central Gas
Cooling Central Electric
Flooring Carpet, Vinyl Plank
Exterior
Exterior Feature Back Yard Fenced, Covered Patio/Deck, Patio/Deck
Parking Features Attached Garage
Garage Spaces 2.0
Garage Description Double-Wide Driveway
Roof Type Composition
Street Surface Concrete
Private Pool No
Building
Lot Description Subdivision Lot
Faces South
Story 1
Foundation Slab
Lot Size Range 0 Up To 1/4 Acre
Sewer Public Sewer
Water Public Water
Structure Type Brick,Cement Board,Wood
New Construction No
Schools
Elementary Schools Tomball Elementary School
Middle Schools Tomball Junior High School
High Schools Tomball High School
School District 53 - Tomball
Others
Senior Community No
Restrictions Deed Restrictions,Restricted
Tax ID 150-120-001-0026
Energy Description Ceiling Fans,Digital Program Thermostat
Acceptable Financing Cash Sale, Conventional, FHA, VA
Tax Rate 2.2541
Disclosures Sellers Disclosure
Listing Terms Cash Sale, Conventional, FHA, VA
Financing Cash Sale,Conventional,FHA,VA
Special Listing Condition Sellers Disclosure
Read Less Info
Want to know what your home might be worth? Contact us for a FREE valuation!

Our team is ready to help you sell your home for the highest possible price ASAP

Bought with RE/MAX Elite Properties

"My job is to find and attract mastery-based agents to the office, protect the culture, and make sure everyone is happy! "






