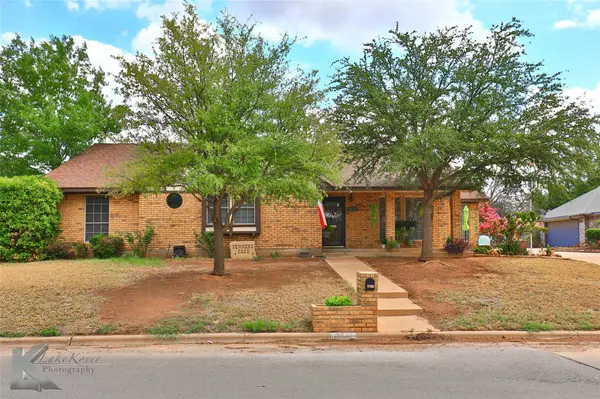$315,000
For more information regarding the value of a property, please contact us for a free consultation.
3 Beds
3 Baths
2,576 SqFt
SOLD DATE : 04/07/2023
Key Details
Property Type Single Family Home
Sub Type Single Family Residence
Listing Status Sold
Purchase Type For Sale
Square Footage 2,576 sqft
Price per Sqft $122
Subdivision Royal Crest
MLS Listing ID 20147705
Sold Date 04/07/23
Bedrooms 3
Full Baths 2
Half Baths 1
HOA Y/N None
Year Built 1985
Annual Tax Amount $7,470
Lot Size 0.293 Acres
Acres 0.293
Property Description
Welcome to this captivating home with 3 spacious bedrooms and 2 nice sized bathrooms. This meticulously kept home has many updates throughout and is move in ready. With beautiful granite countertops, stainless steel appliances, a new induction cooktop, breakfast bar and breakfast nook in the kitchen what more could you want? There are 2 living areas with built ins including a desk, a wet bar, and a beautiful fireplace. There is also a formal dining area. The large master bedroom suite includes stylish barn doors, separate closets, a large soaking tub, stall shower, and separate vanities. If that isn’t enough there is an extra room that could be used as an office, playroom, or just about whatever you might need. AND.. you can enjoy the added room on the back which isn’t included in the square footage for an enclosed porch or add an ac and you could have an extra room.
It is centrally located near Dyess AFB, shopping, restaurants, etc.
Location
State TX
County Taylor
Community Curbs
Direction From Buffalo Gap Rd. turn onto Rebecca Ln. Left onto Catclaw Dr. House is on the left.
Rooms
Dining Room 2
Interior
Interior Features Built-in Features, Cable TV Available, Decorative Lighting, Eat-in Kitchen, Granite Counters, High Speed Internet Available, Walk-In Closet(s), Wet Bar
Heating Central, Fireplace(s)
Cooling Ceiling Fan(s), Central Air, Electric
Flooring Carpet, Ceramic Tile, Laminate
Fireplaces Number 1
Fireplaces Type Brick, Living Room
Appliance Dishwasher, Disposal, Electric Cooktop, Electric Range, Microwave
Heat Source Central, Fireplace(s)
Laundry Full Size W/D Area, Washer Hookup
Exterior
Exterior Feature Storage
Garage Spaces 2.0
Fence Wood
Community Features Curbs
Utilities Available Asphalt, Cable Available, City Sewer, City Water, Curbs, Electricity Connected, Sewer Available
Roof Type Composition
Garage Yes
Building
Lot Description Few Trees, Interior Lot, Subdivision
Story One
Foundation Slab
Structure Type Brick
Schools
Elementary Schools Ward
Middle Schools Clack
High Schools Cooper
School District Abilene Isd
Others
Ownership Patrick James & Debra Denise Fenner
Financing FHA
Read Less Info
Want to know what your home might be worth? Contact us for a FREE valuation!

Our team is ready to help you sell your home for the highest possible price ASAP

©2024 North Texas Real Estate Information Systems.
Bought with Kristy Bennett • Remax Of Abilene

"My job is to find and attract mastery-based agents to the office, protect the culture, and make sure everyone is happy! "






