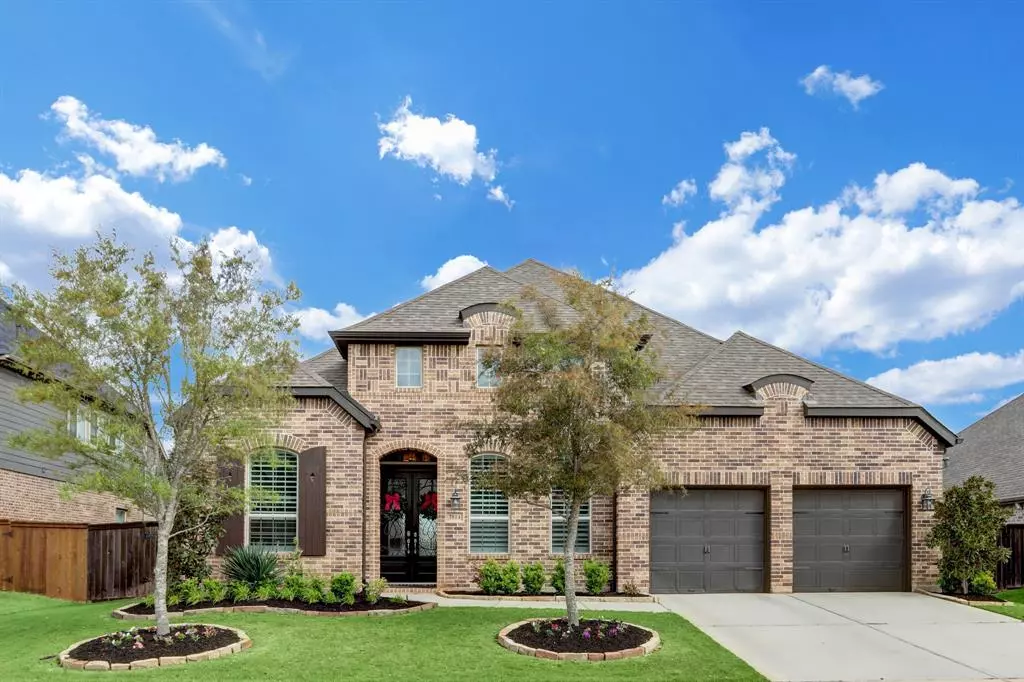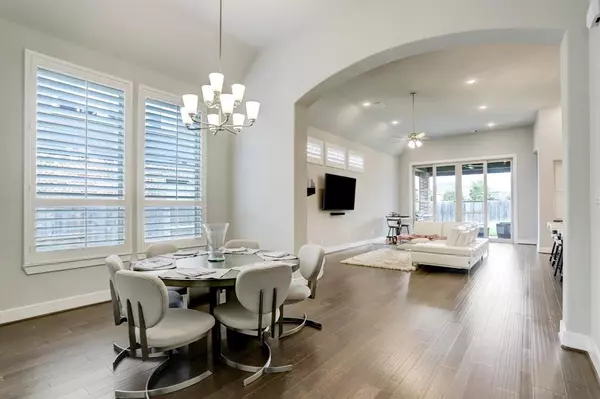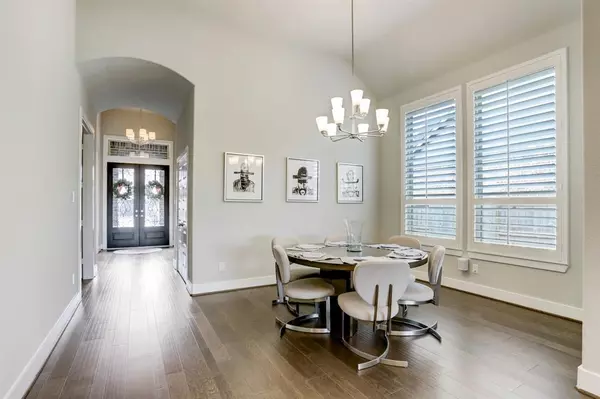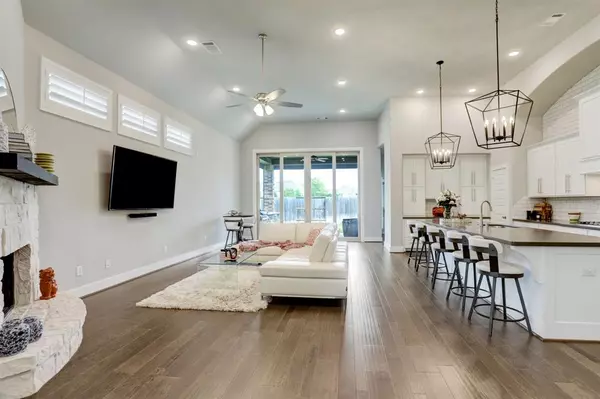$549,000
For more information regarding the value of a property, please contact us for a free consultation.
4 Beds
3.1 Baths
2,891 SqFt
SOLD DATE : 04/25/2023
Key Details
Property Type Single Family Home
Listing Status Sold
Purchase Type For Sale
Square Footage 2,891 sqft
Price per Sqft $193
Subdivision Cane Island
MLS Listing ID 6745325
Sold Date 04/25/23
Style Traditional
Bedrooms 4
Full Baths 3
Half Baths 1
HOA Fees $108/ann
HOA Y/N 1
Year Built 2019
Annual Tax Amount $14,435
Tax Year 2022
Lot Size 9,054 Sqft
Acres 0.2079
Property Description
Pristine Highland home with ideal floorplan that checks every box! Double front doors lead you to grand entry way with gleaming hardwood floors and neutral paint colors. Gourmet kitchen with massive island, designer light fixtures, silestone countertops, extended subway tile backsplash, stainless steel appliance package, built-ins, and an abundance of storage. Comfortable living room with stone fireplace is located just off of the kitchen making it ideal for entertaining. Primary suite with soaking tub, walk-in shower, dual sinks with vanity, and a huge walk-in closet. Designated study AND flex space located near the front of the home. Three secondary bedrooms are generously sized. Plantation shutters throughout. Large sliding glass doors open up to the porch with voice activated automatic floor to roof screens so you can enjoy being outdoors without the insects! Close walk to parks, club house and The Oak's restaurant and the new Robertson Elementary.
Location
State TX
County Waller
Community Cane Island
Area Katy - Old Towne
Rooms
Other Rooms 1 Living Area
Master Bathroom Primary Bath: Double Sinks, Primary Bath: Separate Shower
Den/Bedroom Plus 5
Kitchen Breakfast Bar, Island w/o Cooktop, Kitchen open to Family Room, Under Cabinet Lighting
Interior
Interior Features Crown Molding, Drapes/Curtains/Window Cover
Heating Central Gas
Cooling Central Electric
Flooring Carpet, Tile, Wood
Fireplaces Number 1
Fireplaces Type Gaslog Fireplace
Exterior
Exterior Feature Back Yard, Back Yard Fenced, Covered Patio/Deck, Patio/Deck, Private Driveway, Screened Porch, Sprinkler System
Parking Features Attached Garage, Oversized Garage, Tandem
Garage Spaces 3.0
Garage Description Additional Parking, Auto Garage Door Opener
Roof Type Composition
Street Surface Concrete,Curbs
Accessibility Automatic Gate
Private Pool No
Building
Lot Description Subdivision Lot
Story 1
Foundation Slab
Lot Size Range 0 Up To 1/4 Acre
Sewer Public Sewer
Water Water District
Structure Type Brick
New Construction No
Schools
Elementary Schools Robertson Elementary School (Katy)
Middle Schools Katy Junior High School
High Schools Katy High School
School District 30 - Katy
Others
HOA Fee Include Clubhouse,Grounds,Recreational Facilities
Senior Community No
Restrictions Deed Restrictions
Tax ID 422380-002-006-000
Ownership Full Ownership
Energy Description Digital Program Thermostat,High-Efficiency HVAC,HVAC>13 SEER,Insulated/Low-E windows
Acceptable Financing Cash Sale, Conventional
Tax Rate 3.2887
Disclosures Mud, Sellers Disclosure
Listing Terms Cash Sale, Conventional
Financing Cash Sale,Conventional
Special Listing Condition Mud, Sellers Disclosure
Read Less Info
Want to know what your home might be worth? Contact us for a FREE valuation!

Our team is ready to help you sell your home for the highest possible price ASAP

Bought with ABSOLUTE Realty Group Inc.

"My job is to find and attract mastery-based agents to the office, protect the culture, and make sure everyone is happy! "






