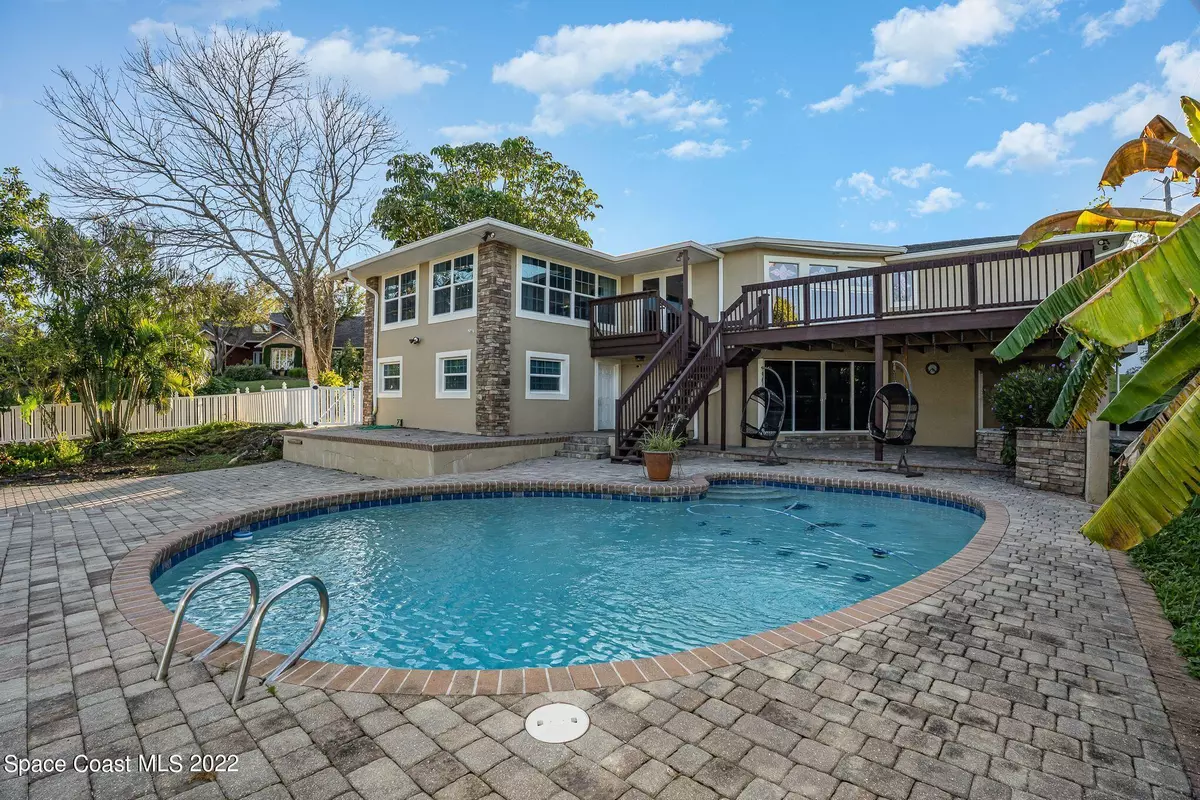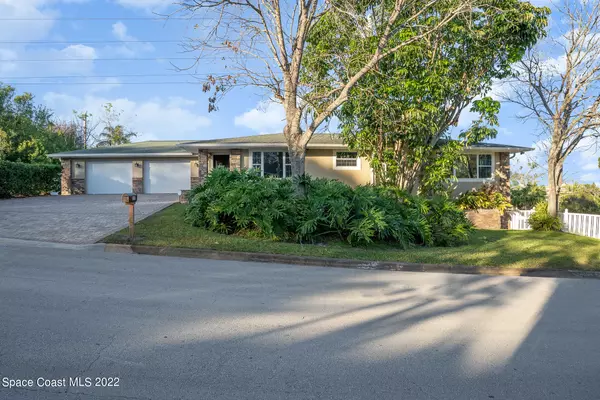$670,000
$670,000
For more information regarding the value of a property, please contact us for a free consultation.
4 Beds
3 Baths
3,900 SqFt
SOLD DATE : 04/24/2023
Key Details
Sold Price $670,000
Property Type Single Family Home
Sub Type Single Family Residence
Listing Status Sold
Purchase Type For Sale
Square Footage 3,900 sqft
Price per Sqft $171
Subdivision High Point Subd Sec 2
MLS Listing ID 953952
Sold Date 04/24/23
Bedrooms 4
Full Baths 2
Half Baths 1
HOA Fees $4/ann
HOA Y/N Yes
Total Fin. Sqft 3900
Originating Board Space Coast MLS (Space Coast Association of REALTORS®)
Year Built 1972
Annual Tax Amount $3,643
Tax Year 2022
Lot Size 0.520 Acres
Acres 0.52
Property Description
Welcome to your dream home! Nestled in an enchanting neighborhood close to the river, this 4 bedroom 2.5 bathroom home provides plenty of room for all of your needs. With a unique twist in every room, you'll be inspired by the creative touches throughout. The open floor plan allows plenty of light and airy views from each window, while mature landscaping ensures privacy as you enjoy the outdoors from the deck - with amazing views of rocket launches! Not only does this double lot yard provide plenty of space for entertaining with its pool and full bar, but it also features two separate living areas and all the storage you could ever dream of for added convenience and comfort. This amazing home has mother-in-law quarters. Don't miss out on this one-of-a-kind opportunity!
Location
State FL
County Brevard
Area 213 - Mainland E Of Us 1
Direction From US 1 go east on A1A, left on Indian River Dr., left on River Point Dr., right on Forest Hill Dr. Home is on right.
Interior
Interior Features Breakfast Bar, Built-in Features, Ceiling Fan(s), Guest Suite, Jack and Jill Bath, Open Floorplan, Primary Bathroom - Tub with Shower, Primary Bathroom -Tub with Separate Shower, Primary Downstairs, Split Bedrooms, Walk-In Closet(s), Wet Bar
Heating Central
Cooling Central Air
Flooring Carpet, Tile, Wood
Fireplaces Type Other
Furnishings Unfurnished
Fireplace Yes
Appliance Dishwasher, Electric Water Heater, Gas Range, Refrigerator
Laundry Electric Dryer Hookup, Gas Dryer Hookup, Washer Hookup
Exterior
Exterior Feature Balcony
Parking Features Attached
Garage Spaces 2.0
Fence Fenced, Vinyl
Pool In Ground, Private
Amenities Available Boat Dock, Boat Slip
Waterfront Description Waterfront Community
View City
Roof Type Shingle
Street Surface Asphalt
Porch Deck, Patio, Porch, Side Porch
Garage Yes
Building
Faces South
Sewer Public Sewer
Water Public
Level or Stories Multi/Split, Two
Additional Building Workshop
New Construction No
Schools
Elementary Schools Fairglen
High Schools Cocoa
Others
Pets Allowed Yes
HOA Name HIGH POINT SUBD SEC 2
Senior Community No
Tax ID 24-36-17-03-0000j.0-0001.00
Security Features Security System Owned
Acceptable Financing Assumable, Cash, Conventional, FHA, VA Loan
Listing Terms Assumable, Cash, Conventional, FHA, VA Loan
Special Listing Condition Standard
Read Less Info
Want to know what your home might be worth? Contact us for a FREE valuation!

Our team is ready to help you sell your home for the highest possible price ASAP

Bought with RE/MAX Aerospace Realty
"My job is to find and attract mastery-based agents to the office, protect the culture, and make sure everyone is happy! "






