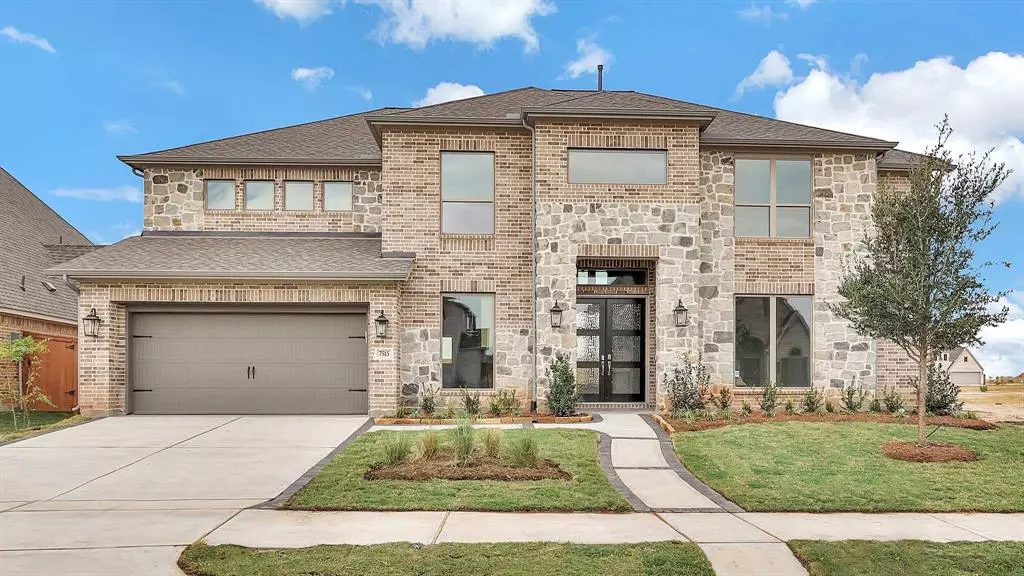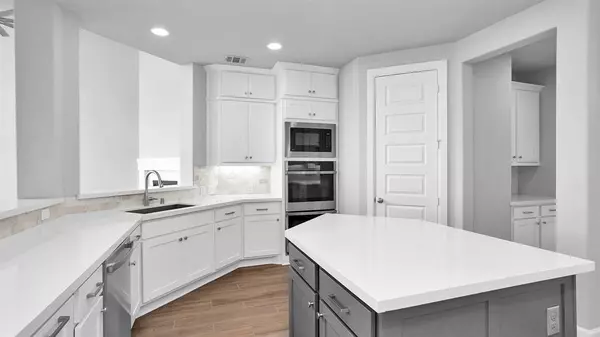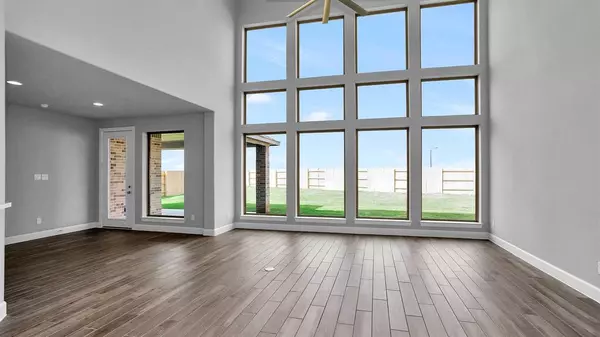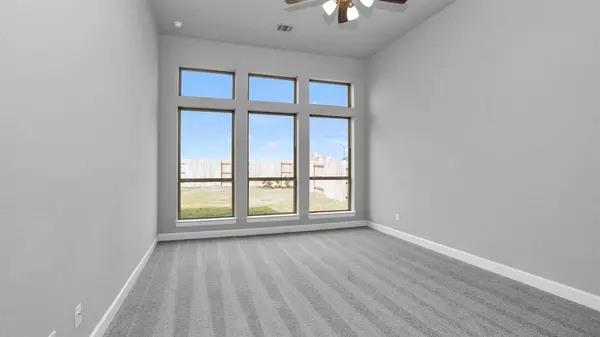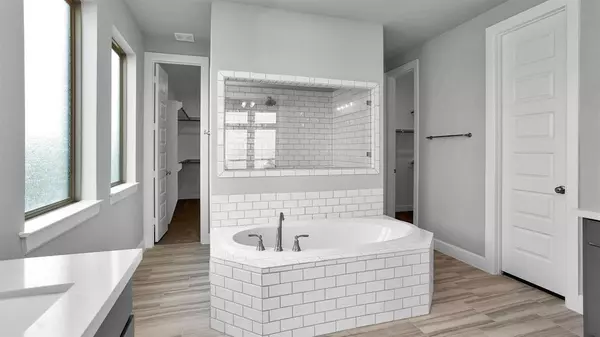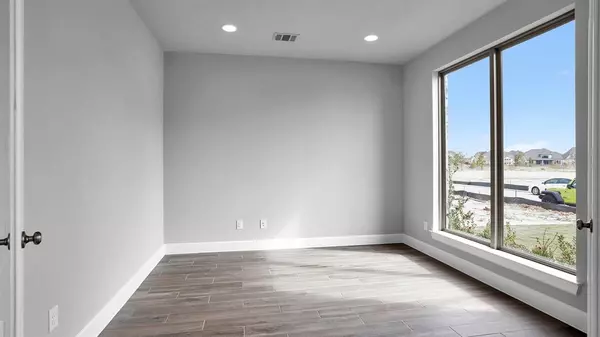$749,900
For more information regarding the value of a property, please contact us for a free consultation.
5 Beds
4.1 Baths
4,190 SqFt
SOLD DATE : 04/25/2023
Key Details
Property Type Single Family Home
Listing Status Sold
Purchase Type For Sale
Square Footage 4,190 sqft
Price per Sqft $171
Subdivision Elyson
MLS Listing ID 80446500
Sold Date 04/25/23
Style Traditional
Bedrooms 5
Full Baths 4
Half Baths 1
HOA Fees $100/ann
HOA Y/N 1
Year Built 2022
Tax Year 2022
Lot Size 10,176 Sqft
Property Description
PERRY HOMES NEW CONSTRUCTION! Two-story entry highlights curved staircase. Home office and formal dining room frame entry. Two-story family room features a wood mantel fireplace opens to island kitchen and morning area. Kitchen features walk-in pantry, 5-burner gas cooktop, double wall oven and Butler's pantry. Family room features corner fireplace and angled wall of windows. First-floor primary suite includes bedroom with curved wall of windows. Dual vanities, garden tub, separate glass-enclosed shower and two walk-in closets in primary bath. First-floor guest suite includes private bath. Upstairs highlights a game room, media room and Hollywood bath. Abundant storage space adds to this generous five-bedroom home. Extended covered backyard patio. Three-car garage with porte-cochere.
Location
State TX
County Harris
Community Elyson
Area Bear Creek South
Rooms
Bedroom Description 1 Bedroom Down - Not Primary BR,Multilevel Bedroom,Walk-In Closet
Other Rooms Family Room, Formal Dining, Gameroom Up, Guest Suite, Home Office/Study, Kitchen/Dining Combo, Media, Utility Room in House
Master Bathroom Half Bath, Hollywood Bath, Primary Bath: Double Sinks, Primary Bath: Separate Shower, Vanity Area
Kitchen Butler Pantry, Island w/o Cooktop, Kitchen open to Family Room, Pantry, Walk-in Pantry
Interior
Interior Features Fire/Smoke Alarm, Formal Entry/Foyer, High Ceiling
Heating Central Gas
Cooling Central Electric
Flooring Carpet, Tile, Wood
Exterior
Exterior Feature Covered Patio/Deck, Partially Fenced, Porch, Sprinkler System, Subdivision Tennis Court
Parking Features Attached Garage
Garage Spaces 3.0
Roof Type Composition
Street Surface Curbs
Private Pool No
Building
Lot Description Subdivision Lot
Faces Southeast
Story 2
Foundation Slab
Lot Size Range 0 Up To 1/4 Acre
Builder Name Perry Homes
Sewer Public Sewer
Water Public Water
Structure Type Brick,Stone
New Construction Yes
Schools
Elementary Schools Mcfee Elementary School
Middle Schools Kahla Middle School
High Schools Cypress Springs High School
School District 13 - Cypress-Fairbanks
Others
Senior Community No
Restrictions Deed Restrictions
Tax ID NA
Energy Description Other Energy Features
Acceptable Financing Conventional, FHA, VA
Tax Rate 3.49
Disclosures Mud
Green/Energy Cert Other Energy Report
Listing Terms Conventional, FHA, VA
Financing Conventional,FHA,VA
Special Listing Condition Mud
Read Less Info
Want to know what your home might be worth? Contact us for a FREE valuation!

Our team is ready to help you sell your home for the highest possible price ASAP

Bought with Non-MLS

"My job is to find and attract mastery-based agents to the office, protect the culture, and make sure everyone is happy! "

