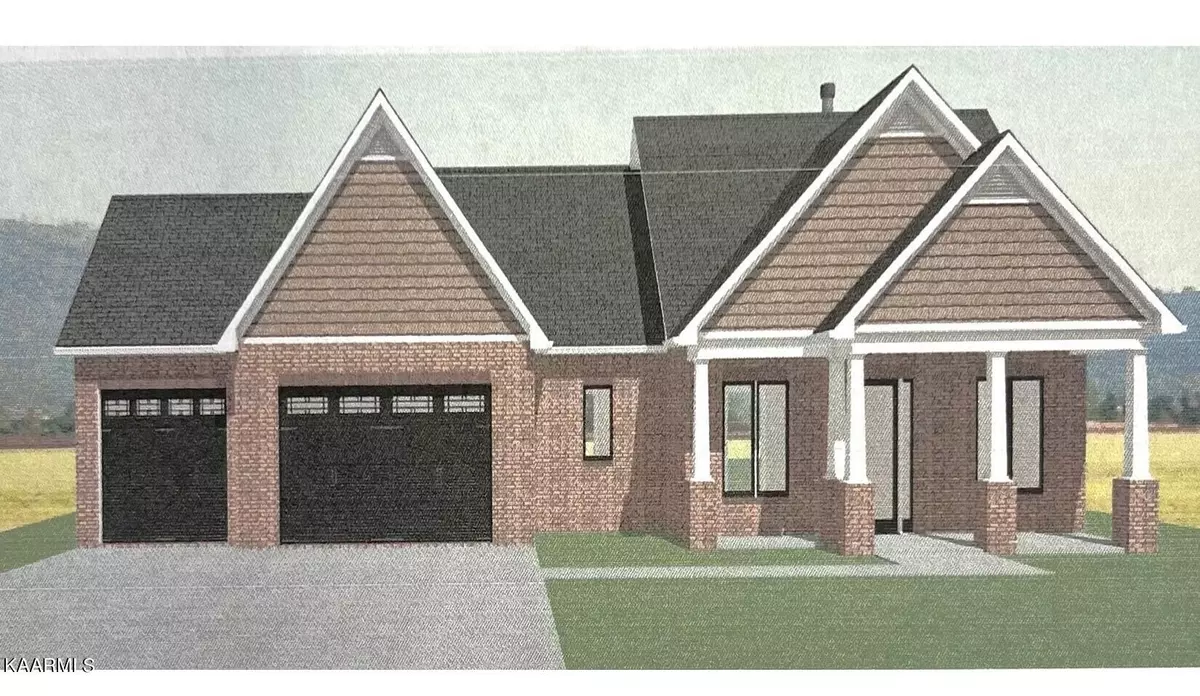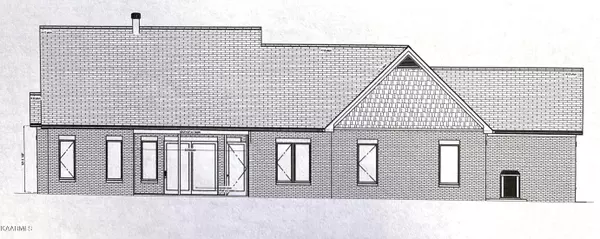$595,000
$595,000
For more information regarding the value of a property, please contact us for a free consultation.
3 Beds
3 Baths
2,055 SqFt
SOLD DATE : 04/24/2023
Key Details
Sold Price $595,000
Property Type Single Family Home
Sub Type Residential
Listing Status Sold
Purchase Type For Sale
Square Footage 2,055 sqft
Price per Sqft $289
Subdivision Kahite
MLS Listing ID 1205719
Sold Date 04/24/23
Style Traditional
Bedrooms 3
Full Baths 2
Half Baths 1
HOA Fees $167/mo
Originating Board East Tennessee REALTORS® MLS
Year Built 2022
Lot Size 0.330 Acres
Acres 0.33
Lot Dimensions 101.49x 141.25
Property Description
Popular floor plan under construction in Kahite! All brick, 3 bedroom, 2.5 bath home is currently being built. Enjoy open concept living, dining, kitchen combo as well as a flex room on this one level home. Kitchen will have quality cabinets and a large island to gather around for your entertaining. Cozy up around the fireplace for those cooler evenings or head out onto the screened in porch. The home selections include ceramic wood-look tile throughout the main and carpet in the bedrooms. Home to be completed Spring of 2023. Come see all Kahite has to offer including golf, swimming, hiking trails, tennis and more. Home boasts a 3 car garage, you will have room for a golf cart! Buyers to verify square footage.
Location
State TN
County Monroe County - 33
Area 0.33
Rooms
Other Rooms LaundryUtility, Bedroom Main Level, Mstr Bedroom Main Level, Split Bedroom
Basement Slab
Interior
Interior Features Island in Kitchen, Walk-In Closet(s), Eat-in Kitchen
Heating Central, Electric
Cooling Central Cooling, Ceiling Fan(s)
Flooring Carpet, Tile
Fireplaces Number 1
Fireplaces Type Gas
Fireplace Yes
Appliance Dishwasher, Disposal, Smoke Detector
Heat Source Central, Electric
Laundry true
Exterior
Exterior Feature Windows - Vinyl, Porch - Screened
Parking Features Other, Attached, Main Level
Garage Spaces 3.0
Garage Description Attached, Main Level, Attached
Pool true
Amenities Available Clubhouse, Storage, Golf Course, Playground, Recreation Facilities, Sauna, Pool, Tennis Court(s)
View Other
Total Parking Spaces 3
Garage Yes
Building
Lot Description Golf Community
Faces From Vonore Take Niles ferry Rd to Kahite Trail to left on Unutsi Trail before the round about Turn left on Unutsi Trail. House under construction on right.
Sewer Public Sewer
Water Public
Architectural Style Traditional
Structure Type Other,Brick,Block,Frame
Schools
Middle Schools Vonore
High Schools Sequoyah
Others
Restrictions Yes
Tax ID 038 O C 004.00
Energy Description Electric
Acceptable Financing Cash, Conventional
Listing Terms Cash, Conventional
Read Less Info
Want to know what your home might be worth? Contact us for a FREE valuation!

Our team is ready to help you sell your home for the highest possible price ASAP
"My job is to find and attract mastery-based agents to the office, protect the culture, and make sure everyone is happy! "



