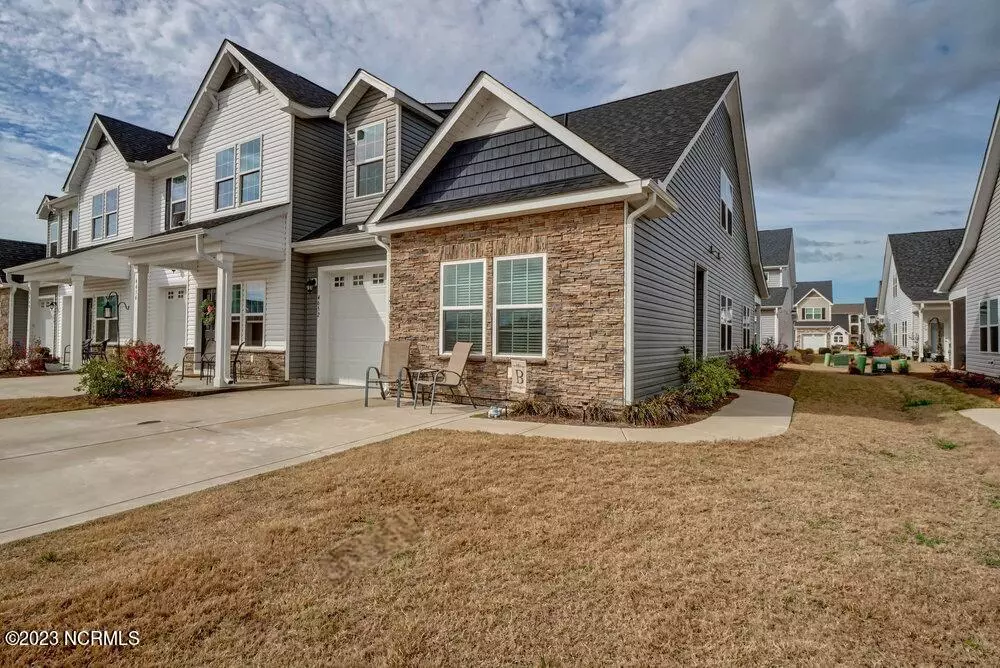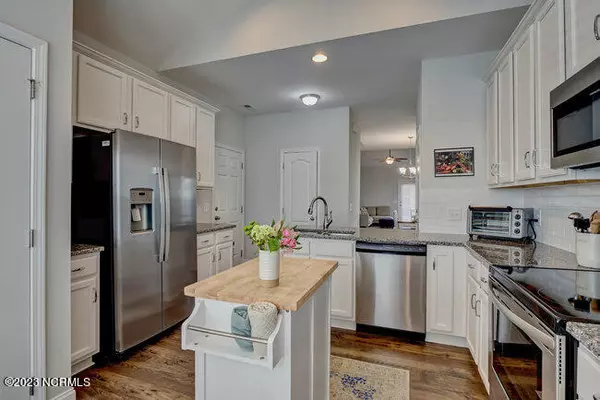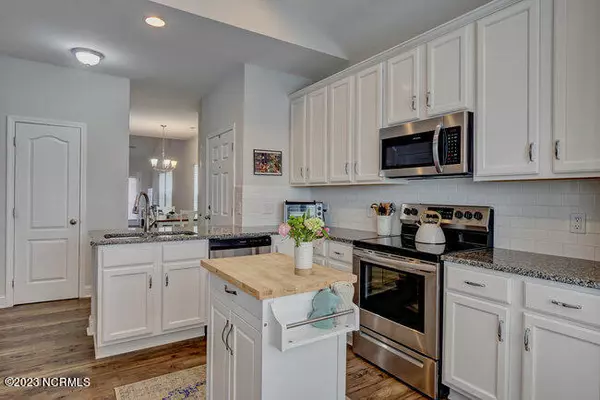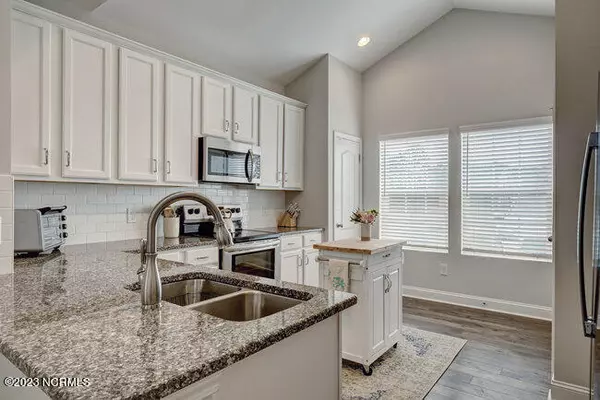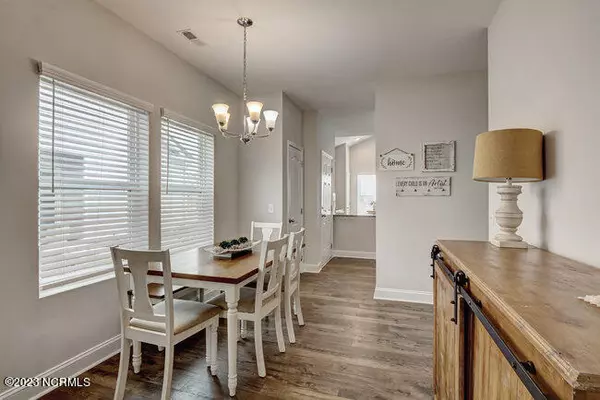$280,000
$285,000
1.8%For more information regarding the value of a property, please contact us for a free consultation.
3 Beds
3 Baths
1,773 SqFt
SOLD DATE : 04/25/2023
Key Details
Sold Price $280,000
Property Type Townhouse
Sub Type Townhouse
Listing Status Sold
Purchase Type For Sale
Square Footage 1,773 sqft
Price per Sqft $157
Subdivision Summer Bay Villas Townhomes
MLS Listing ID 100370024
Sold Date 04/25/23
Style Wood Frame
Bedrooms 3
Full Baths 2
Half Baths 1
HOA Fees $2,404
HOA Y/N Yes
Originating Board North Carolina Regional MLS
Year Built 2021
Lot Size 1,525 Sqft
Acres 0.04
Lot Dimensions 24x62x24x62
Property Description
4652 Sugar Bay Court is a beautiful end-unit townhome, in Summer Bay Villas in Leland. This property has a great floorplan with vaulted ceilings and abundant natural light. The open concept living space downstairs includes the kitchen with plenty of space, a pantry and an eat-in bar along with the dining room and living room that open up to one another leading to a covered patio. Downstairs also includes a primary suite with a large walk-in closet, and a bathroom with dual vanities, tub and shower. A one car garage with shelving for additional storage is a great bonus. Upstairs there are two bedrooms and a guest bathroom. One of the bedrooms has a bonus dormer space, perfect for a reading nook and a walk-in closet. Additionally, there is a loft space that overlooks the family room below and is currently being used as a home office, which also has another walk-in closet for even more storage. This townhome is on the only cul-de-sac in the neighborhood and overlooks the open green space out front. The location of this property is fantastic, right in the heart of all Leland has to offer with shops, dining and recreation, right beside the Westgate Nature Park, and only 10 minutes from downtown Wilmington.
Location
State NC
County Brunswick
Community Summer Bay Villas Townhomes
Zoning Townhome Sf
Direction Off US-17 S/Hwy 17S in Leland, turn left onto Ocean Gate Plaza. Turn left onto W Gate Dr. At the traffic circle, take the 2nd exit and continue onto W Gate Dr. Turn left onto Angels Way. Turn left onto Bellacroft Dr. Turn left onto Sugar Bay Ct, house will be on right.
Location Details Mainland
Rooms
Primary Bedroom Level Primary Living Area
Interior
Interior Features Master Downstairs, Vaulted Ceiling(s), Ceiling Fan(s), Walk-in Shower, Walk-In Closet(s)
Heating Electric, Heat Pump
Cooling Central Air
Flooring LVT/LVP, Carpet, Tile
Fireplaces Type None
Fireplace No
Appliance Stove/Oven - Electric, Refrigerator, Microwave - Built-In, Dishwasher
Laundry Laundry Closet
Exterior
Exterior Feature None
Parking Features Paved
Garage Spaces 1.0
Utilities Available Municipal Sewer Available, Municipal Water Available
Roof Type Shingle
Porch Covered, Patio
Building
Story 2
Entry Level End Unit,Two
Foundation Slab
Structure Type None
New Construction No
Others
Tax ID 048hc105
Acceptable Financing Cash, Conventional, FHA, VA Loan
Listing Terms Cash, Conventional, FHA, VA Loan
Special Listing Condition None
Read Less Info
Want to know what your home might be worth? Contact us for a FREE valuation!

Our team is ready to help you sell your home for the highest possible price ASAP

"My job is to find and attract mastery-based agents to the office, protect the culture, and make sure everyone is happy! "

