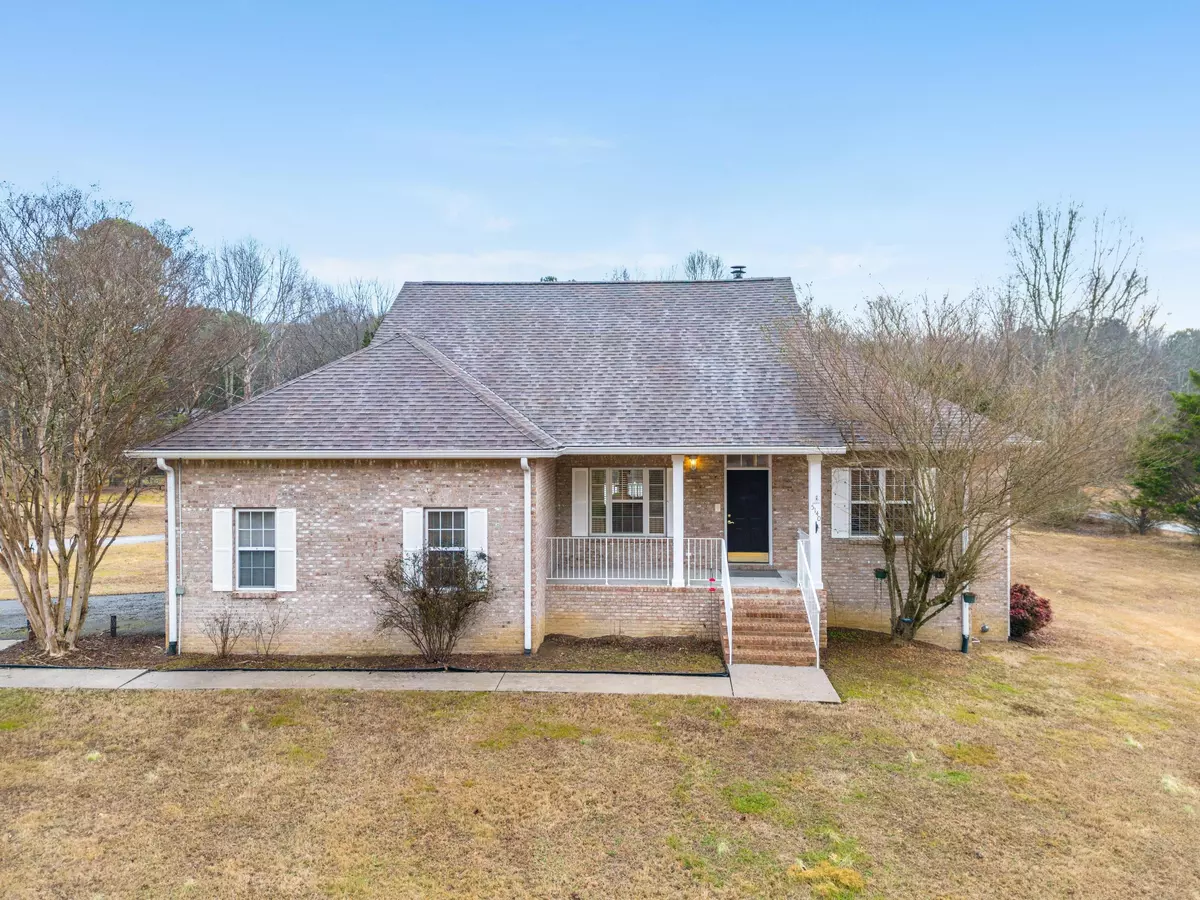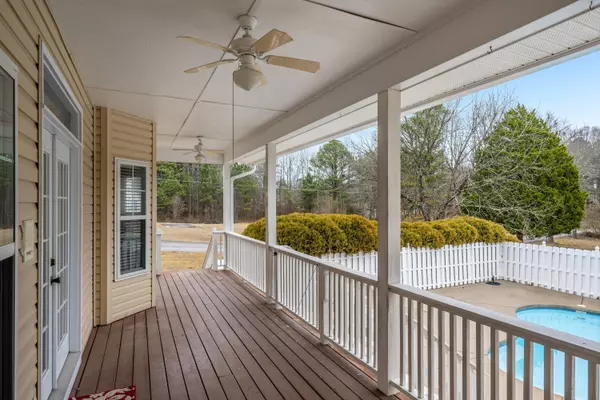$530,000
$550,000
3.6%For more information regarding the value of a property, please contact us for a free consultation.
4 Beds
3 Baths
3,782 SqFt
SOLD DATE : 04/25/2023
Key Details
Sold Price $530,000
Property Type Single Family Home
Sub Type Single Family Residence
Listing Status Sold
Purchase Type For Sale
Square Footage 3,782 sqft
Price per Sqft $140
Subdivision Lynn Addn
MLS Listing ID 1367173
Sold Date 04/25/23
Bedrooms 4
Full Baths 3
Originating Board Greater Chattanooga REALTORS®
Year Built 1999
Lot Size 1.470 Acres
Acres 1.47
Lot Dimensions 154' x 439'
Property Description
The perfect LOCATION! McDonald Road Home for sale located in Hamilton County and zoned for Ooltewah Schools! Get the benefits of BOTH the large lots of McDonald living while also being part of Hamilton County School Systems. It is less than 5 minutes from Southern Adventist University, Collegedale Academy School System, the Village Market, and McKee Foods. The home is also just minutes from Volkswagen, Cambridge Square, churches, shopping, medical facilities, and more. This stunning home offers 3,782 SqFt of finished living space. The level 1.47 acre lot offers privacy, a lovely creek, an in-ground pool, and concrete pool deck! The pool is surrounded by a privacy fence and mature landscaping. There is even a water slide! The home itself is single-level with all necessities located on the main floor PLUS a finished basement. The main level living room offers a vented gas-log fireplace and lots of natural light. The eat-in kitchen has stainless steel appliances, beautiful white cabinets, lots of storage & counter space, wall oven, and gas cooktop. Off of the kitchen is a beautiful formal dining room. The main level primary suite is the perfect space to relax. With tray ceilings, oversized ensuite bathroom, double vanities, jetted tub, step-in shower, and TWO walk-in closets - it is sure to please. The main level features 2 additional bedrooms plus a home office. The home is a total of 3 bedrooms, 3 full bathrooms according to the septic permits; however, there is plenty of bonus room, office space, and other space to allow up to 6 family members to all have their own private space/room. The basement of the home adds additional living area, entertaining area, office space, built-in shelves/ cabinets, a large workshop, utility garage and MORE! It could even be the perfect spot for a man-cave or mother-in-law suite. The basement utility garage offers additional storage and is perfect for the handyman or hobbyist. The main level 2-car garage is side-entry and is accessed via a private road. You do not want to miss seeing this stunning brick home. It is low-maintenance, well-maintained and ready for the next owner. It is the perfect established home on an exceptionally large lot, and yet is still remote enough to enjoy unobstructed stargazing & roaming wildlife. Call us to schedule a private tour of this beautiful home today!
Location
State TN
County Hamilton
Area 1.47
Rooms
Basement Finished, Partial
Interior
Interior Features Breakfast Nook, Central Vacuum, Double Vanity, Eat-in Kitchen, High Ceilings, In-Law Floorplan, Pantry, Primary Downstairs, Separate Dining Room, Separate Shower, Tub/shower Combo, Walk-In Closet(s), Whirlpool Tub
Heating Central, Electric
Cooling Central Air, Electric, Multi Units
Flooring Carpet, Hardwood, Tile, Vinyl
Fireplaces Number 1
Fireplaces Type Gas Log, Living Room
Equipment Dehumidifier
Fireplace Yes
Appliance Wall Oven, Electric Water Heater, Disposal, Dishwasher
Heat Source Central, Electric
Laundry Electric Dryer Hookup, Gas Dryer Hookup, Laundry Room, Washer Hookup
Exterior
Garage Basement, Garage Door Opener, Garage Faces Rear, Garage Faces Side, Kitchen Level, Off Street
Garage Spaces 2.0
Garage Description Attached, Basement, Garage Door Opener, Garage Faces Rear, Garage Faces Side, Kitchen Level, Off Street
Pool In Ground
Utilities Available Cable Available, Electricity Available, Phone Available, Underground Utilities
Roof Type Asphalt,Shingle
Porch Covered, Deck, Patio, Porch, Porch - Covered
Parking Type Basement, Garage Door Opener, Garage Faces Rear, Garage Faces Side, Kitchen Level, Off Street
Total Parking Spaces 2
Garage Yes
Building
Lot Description Corner Lot, Level, Wooded
Faces From I-75 North take Exit 11 for US-11 N/US-64 E toward Ooltewah. Use the right 2 lanes to turn right onto US-11/US-64. Turn right onto Pine Hill Rd. Turn right onto McDonald Rd. Turn left onto Early Ln. Home is on the right.
Story One
Foundation Block
Sewer Septic Tank
Water Public
Structure Type Brick,Other
Schools
Elementary Schools Ooltewah Elementary
Middle Schools Ooltewah Middle
High Schools Ooltewah
Others
Senior Community No
Tax ID 142 004.10
Security Features Security System,Smoke Detector(s)
Acceptable Financing Cash, Conventional, Owner May Carry
Listing Terms Cash, Conventional, Owner May Carry
Read Less Info
Want to know what your home might be worth? Contact us for a FREE valuation!

Our team is ready to help you sell your home for the highest possible price ASAP

"My job is to find and attract mastery-based agents to the office, protect the culture, and make sure everyone is happy! "






