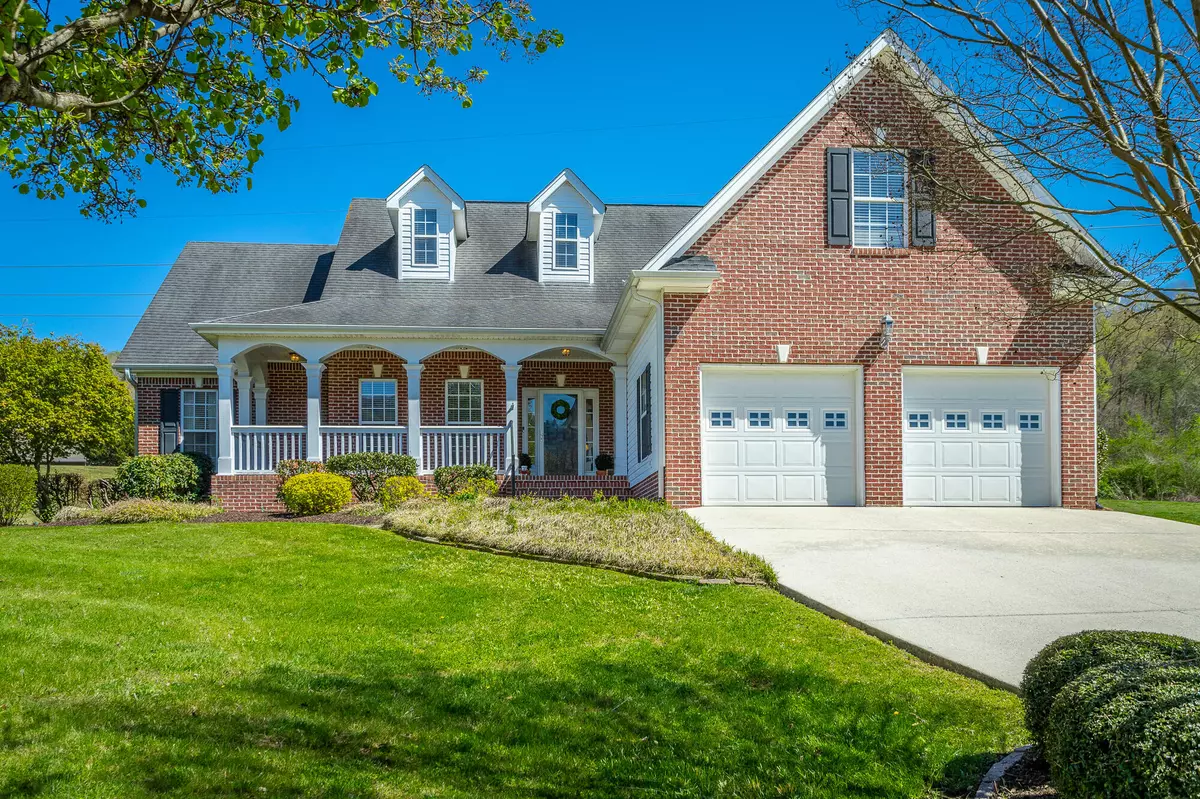$465,000
$465,000
For more information regarding the value of a property, please contact us for a free consultation.
3 Beds
3 Baths
2,151 SqFt
SOLD DATE : 04/25/2023
Key Details
Sold Price $465,000
Property Type Single Family Home
Sub Type Single Family Residence
Listing Status Sold
Purchase Type For Sale
Square Footage 2,151 sqft
Price per Sqft $216
Subdivision Horse Creek Farms
MLS Listing ID 1371685
Sold Date 04/25/23
Style Contemporary
Bedrooms 3
Full Baths 2
Half Baths 1
HOA Fees $25/mo
Originating Board Greater Chattanooga REALTORS®
Year Built 2003
Lot Size 0.870 Acres
Acres 0.87
Lot Dimensions 35.09X182.44
Property Description
This lovely Southern Traditional plan of brick and vinyl construction sits beautifully on a large lot in the Horse Creek Subdivision in North Chattanooga which is a 5 minute drive from downtown. At the base of Signal Mountain, the home has panoramic views and is located in a cul-de-sac. Offering street lamps, sidewalks, ponds with fountains, and approximately 3 acres of greenway common area. The floor plan includes a large foyer, formal dining room, large great room, breakfast room, and kitchen in the main living space. All is complete with 10 foot ceilings, crown molding, column detailing and hardwood floors. The kitchen has cherry cabinets and stainless steel appliances--a gas oven/cooktop, dishwasher, microwave and side-by-side refrigerator. The master is on the main level and includes a bath with glass shower as well as a jetted tub, a walk-in closet and an adjoining office space or sitting area. There are 2 other bedrooms downstairs. Upstairs offer a bonus room with custom built-ins. Generous walk out storage space off the bonus room. Seller would like to close June 22, 2023 or later.
Location
State TN
County Hamilton
Area 0.87
Rooms
Basement Crawl Space, Unfinished
Interior
Interior Features Double Vanity, Eat-in Kitchen, En Suite, Entrance Foyer, High Ceilings, Open Floorplan, Pantry, Primary Downstairs, Separate Dining Room, Sound System, Split Bedrooms, Tub/shower Combo, Walk-In Closet(s), Whirlpool Tub
Heating Central, Natural Gas
Cooling Central Air, Electric
Flooring Carpet, Hardwood, Tile
Fireplaces Type Gas Log, Great Room
Fireplace Yes
Window Features Insulated Windows,Window Treatments
Appliance Microwave, Gas Water Heater, Free-Standing Gas Range, Disposal, Dishwasher
Heat Source Central, Natural Gas
Laundry Electric Dryer Hookup, Gas Dryer Hookup, Laundry Room, Washer Hookup
Exterior
Garage Garage Door Opener, Kitchen Level, Off Street
Garage Spaces 2.0
Garage Description Attached, Garage Door Opener, Kitchen Level, Off Street
Utilities Available Cable Available, Electricity Available, Phone Available, Sewer Connected, Underground Utilities
View Other
Roof Type Asphalt
Porch Porch, Porch - Covered, Porch - Screened
Parking Type Garage Door Opener, Kitchen Level, Off Street
Total Parking Spaces 2
Garage Yes
Building
Lot Description Cul-De-Sac, Gentle Sloping
Faces Hwy 27 from downtown Chattanooga to Signal Mountain exit R on Mountain Creek Road R on Runyan L on Horse Creek Drive R on Riding Trail Way.
Story One and One Half
Foundation Block
Water Public
Architectural Style Contemporary
Structure Type Brick,Vinyl Siding
Schools
Elementary Schools Red Bank Elementary
Middle Schools Red Bank Middle
High Schools Red Bank High School
Others
Senior Community No
Tax ID 117f D 055
Security Features Smoke Detector(s)
Acceptable Financing Cash, Conventional, Owner May Carry
Listing Terms Cash, Conventional, Owner May Carry
Read Less Info
Want to know what your home might be worth? Contact us for a FREE valuation!

Our team is ready to help you sell your home for the highest possible price ASAP

"My job is to find and attract mastery-based agents to the office, protect the culture, and make sure everyone is happy! "






