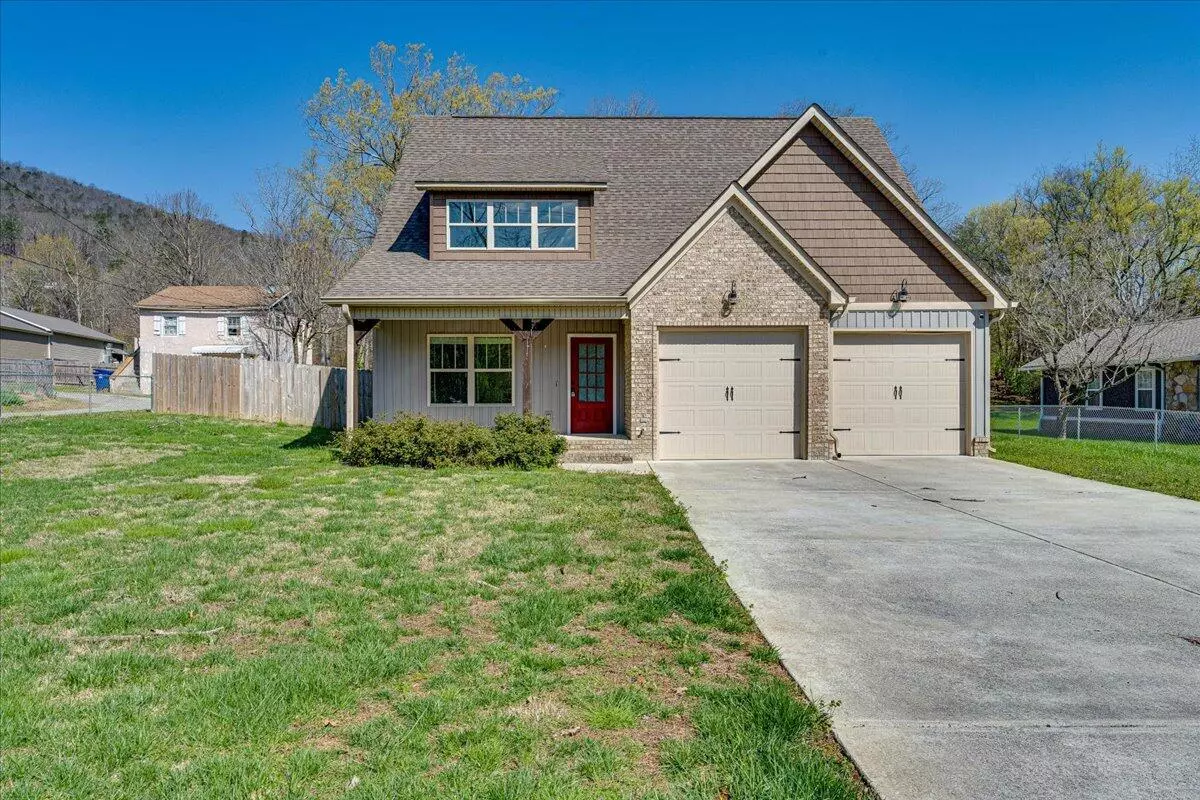$407,600
$399,000
2.2%For more information regarding the value of a property, please contact us for a free consultation.
4 Beds
3 Baths
2,132 SqFt
SOLD DATE : 04/25/2023
Key Details
Sold Price $407,600
Property Type Single Family Home
Sub Type Single Family Residence
Listing Status Sold
Purchase Type For Sale
Square Footage 2,132 sqft
Price per Sqft $191
MLS Listing ID 1370093
Sold Date 04/25/23
Bedrooms 4
Full Baths 2
Half Baths 1
Originating Board Greater Chattanooga REALTORS®
Year Built 2018
Lot Size 0.420 Acres
Acres 0.42
Lot Dimensions (87.06 X 187.10 IRR)
Property Description
Beautiful, 2018 custom built home located in Lookout Valley with amazing scenic views! Less than 10 minutes to Downtown Chattanooga, hiking trails, Tennessee River boat ramps, golf courses, and grocery stores. Lookout Valley is a hidden gem with a lot of high end new construction happening around the area. This home features a large main floor en suite w/ walk-in closet, tiled walk-in shower, matching granite countertops in kitchen/bathrooms, 1/2 bathroom on main floor, crown molding, ceiling fans in every room, walk in pantry, stone fireplace, tankless water heater, 500 pound propane tank (underground), gas range, matching Samsung appliances, a spacious attached 2 car garage, a charming detached out building, covered porch off the back, outdoor lighting, large patio with fire pit, 2 HVAC Units (serviced every year), 3 bedrooms upstairs (one very large room), full bath upstairs, and tons of storage closets throughout home. This home is beyond builders grade and ready to move in! The attention is in the details and the home is extremely well constructed and well thought out. Look no further this home has it all!
Location
State TN
County Hamilton
Area 0.42
Rooms
Basement None
Interior
Interior Features En Suite, Granite Counters, Open Floorplan, Primary Downstairs, Separate Shower, Tub/shower Combo, Walk-In Closet(s)
Heating Central, Electric
Cooling Central Air, Electric, Multi Units
Flooring Hardwood
Fireplaces Number 1
Fireplaces Type Gas Log
Fireplace Yes
Window Features Vinyl Frames
Appliance Tankless Water Heater, Refrigerator, Microwave, Free-Standing Gas Range, Disposal, Dishwasher
Heat Source Central, Electric
Laundry Electric Dryer Hookup, Gas Dryer Hookup, Laundry Room, Washer Hookup
Exterior
Exterior Feature Lighting
Garage Spaces 2.0
Garage Description Attached
Utilities Available Cable Available, Electricity Available, Sewer Connected, Underground Utilities
Roof Type Asphalt,Shingle
Porch Covered, Deck, Patio
Total Parking Spaces 2
Garage Yes
Building
Lot Description Level
Faces Head west on I-24 W Keep left to stay on I-24 W Take exit 175 for Browns Ferry Rd toward Lookout Mountain Turn right onto Browns Ferry Rd Turn left onto Mountain View Dr Turn right onto Browndell Dr Turn left onto Isbill Rd Turn right onto Kellys Ferry. Home is on the right hand side. 3713 Kellys Ferry Rd.
Story Two
Foundation Slab
Water Public
Additional Building Outbuilding
Structure Type Brick,Other
Schools
Elementary Schools Lookout Valley Elementary
Middle Schools Lookout Valley Middle
High Schools Lookout Valley High
Others
Senior Community No
Tax ID 154b B 011.02
Acceptable Financing Cash, Conventional, FHA, VA Loan, Owner May Carry
Listing Terms Cash, Conventional, FHA, VA Loan, Owner May Carry
Read Less Info
Want to know what your home might be worth? Contact us for a FREE valuation!

Our team is ready to help you sell your home for the highest possible price ASAP

"My job is to find and attract mastery-based agents to the office, protect the culture, and make sure everyone is happy! "






