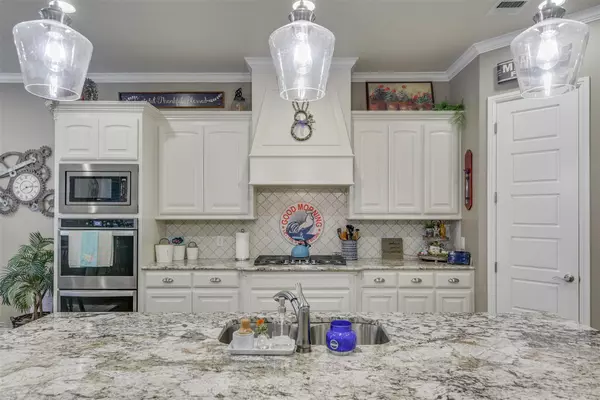$440,000
For more information regarding the value of a property, please contact us for a free consultation.
3 Beds
3 Baths
2,250 SqFt
SOLD DATE : 04/13/2023
Key Details
Property Type Single Family Home
Sub Type Single Family Residence
Listing Status Sold
Purchase Type For Sale
Square Footage 2,250 sqft
Price per Sqft $195
Subdivision Melia Ranch Ph 3
MLS Listing ID 20274374
Sold Date 04/13/23
Style Traditional
Bedrooms 3
Full Baths 2
Half Baths 1
HOA Fees $41/ann
HOA Y/N Mandatory
Year Built 2019
Annual Tax Amount $8,563
Lot Size 10,018 Sqft
Acres 0.23
Property Description
THIS IS THE ONE YOU HAVE BEEN WAITING ON! MOVE-IN READY, NEUTRAL COLORS, TONS OF UPGRADES AND WELL-MAINTAINED! SUPER FUNCTIONAL OPEN FLOOR PLAN WITH AMPLE COUNTER AND CABINET SPACE. KITCHEN ISLAND, GRANITE COUNTERTOPS AND SPACIOUS DINING ARE AN ENTERTAINER'S DREAM. DID WE MENTION PLANTATION SHUTTERS, HAND SCRAPED HARD WOOD FLOORS AND SOME OF THE BEST CURB APPEAL YOU WILL FIND IN THE AREA?! DO NOT FORGET ABOUT THE BACKYARD! A GREAT COVERED PATIO TO ENJOY YOUR TEXAS EVENINGS. JUST MINUTES FROM THE HIGHWAY YOU WILL HAVE EASY ACCESS FOR YOUR COMMUTE TO WORK, SHOPPING, SCHOOLS AND ENTERTAINMENT! TV CONNECTION IS LOCATED BEHIND PICTURE ON FIREPLACE.
Location
State TX
County Tarrant
Community Curbs, Sidewalks
Direction FROM HWY 287, TAKE EDEN ROAD EXIT, HEAD WEST ON EDEN ROAD, LEFT ON COSTA DEL SOL, HOME IS ON THE RIGHT
Rooms
Dining Room 1
Interior
Interior Features Built-in Features, Cable TV Available, Chandelier, Decorative Lighting, Double Vanity, Eat-in Kitchen, Flat Screen Wiring, Granite Counters, High Speed Internet Available, Kitchen Island, Open Floorplan, Pantry, Walk-In Closet(s)
Heating Central, Fireplace(s), Natural Gas
Cooling Ceiling Fan(s), Central Air, Electric, ENERGY STAR Qualified Equipment
Flooring Carpet, Hardwood, Tile, Wood
Fireplaces Number 1
Fireplaces Type Gas, Gas Logs, Living Room
Appliance Built-in Gas Range, Dishwasher, Disposal, Microwave, Double Oven, Plumbed For Gas in Kitchen
Heat Source Central, Fireplace(s), Natural Gas
Laundry Electric Dryer Hookup, Utility Room, Full Size W/D Area, Washer Hookup
Exterior
Exterior Feature Rain Gutters
Garage Spaces 2.0
Fence Back Yard, Fenced, Wood
Community Features Curbs, Sidewalks
Utilities Available Cable Available, City Sewer, City Water, Concrete, Curbs, Electricity Available, Electricity Connected, Individual Gas Meter, Natural Gas Available, Sidewalk
Roof Type Composition
Garage Yes
Building
Lot Description Interior Lot, Landscaped, Subdivision
Story One
Foundation Slab
Structure Type Brick,Cedar,Rock/Stone
Schools
Elementary Schools Patterson
High Schools Kennedale
School District Kennedale Isd
Others
Restrictions Architectural
Ownership OF RECORD
Acceptable Financing Cash, Conventional, FHA, VA Loan
Listing Terms Cash, Conventional, FHA, VA Loan
Financing Conventional
Read Less Info
Want to know what your home might be worth? Contact us for a FREE valuation!

Our team is ready to help you sell your home for the highest possible price ASAP

©2024 North Texas Real Estate Information Systems.
Bought with Amal Allan • CENTURY 21 Judge Fite Company

"My job is to find and attract mastery-based agents to the office, protect the culture, and make sure everyone is happy! "






