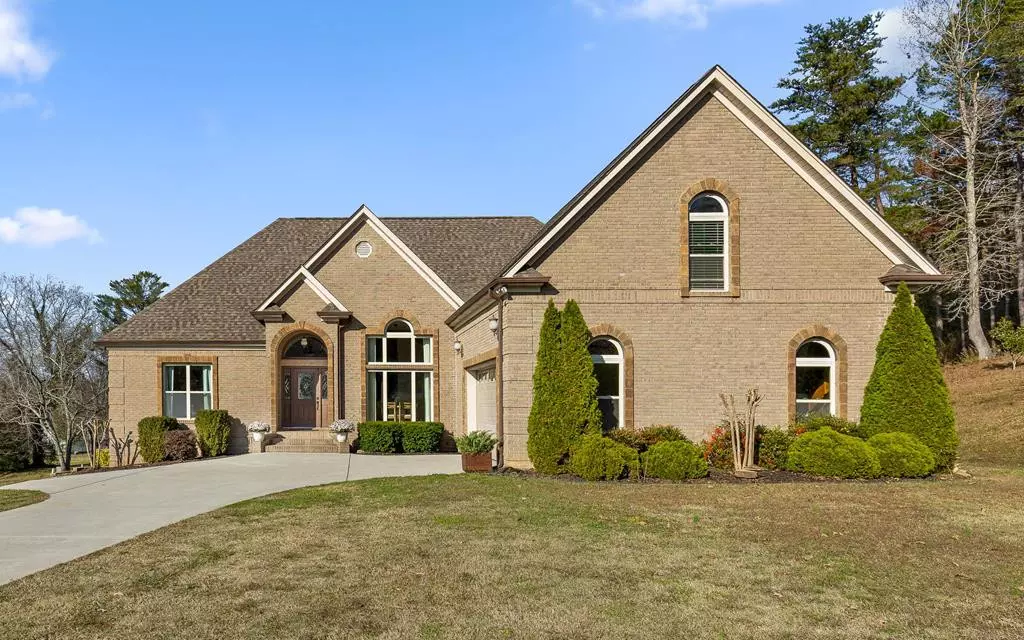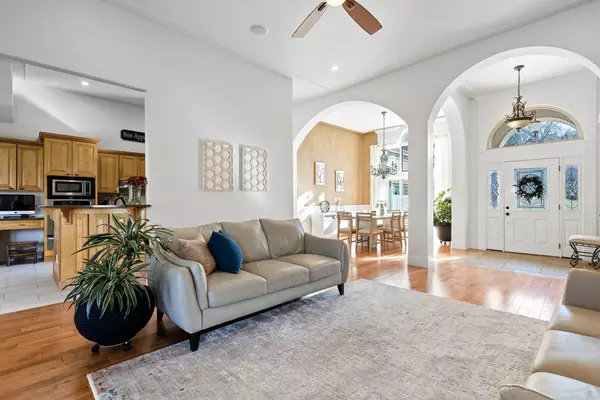$600,000
$675,000
11.1%For more information regarding the value of a property, please contact us for a free consultation.
4 Beds
4 Baths
2,895 SqFt
SOLD DATE : 04/10/2023
Key Details
Sold Price $600,000
Property Type Single Family Home
Sub Type Single Family Residence
Listing Status Sold
Purchase Type For Sale
Approx. Sqft 1.35
Square Footage 2,895 sqft
Price per Sqft $207
Subdivision Shady Oaks
MLS Listing ID 20228294
Sold Date 04/10/23
Bedrooms 4
Full Baths 3
Half Baths 1
HOA Y/N No
Originating Board River Counties Association of REALTORS®
Year Built 2008
Annual Tax Amount $1,594
Lot Size 1.350 Acres
Acres 1.35
Lot Dimensions 312x216 IR
Property Description
Fabulous one owner home. In the middle of the Bradley/Hamilton County Line. Convenient to all from all in Bradley and East Hamilton County. Location, location, location, is best described here.
Location
State TN
County Bradley
Area Other Tn
Direction Start to Turn right toward Hamilton Pl Blvd.Use the middle lane to turn left onto Shallowford Rd.Turn right to merge onto I-75 N toward Knoxville.Merge onto I-75 N.Use the right 2 lanes to turn right onto US-11/US-64.Turn right onto B Ave.Turn right onto S Mc Donald Rd.Turn left onto Shady Oaks Dr.Turn left onto Shady Hill Cir.
Rooms
Basement Crawl Space, Partially Finished
Interior
Interior Features Walk-In Closet(s), Primary Downstairs, Breakfast Bar, Cathedral Ceiling(s), Central Vacuum
Heating Wood Stove, Central, Electric
Cooling Central Air, Electric, Multi Units
Flooring Hardwood, Laminate, Tile, Vinyl
Fireplaces Type Gas
Fireplace Yes
Window Features Insulated Windows
Appliance Dishwasher, Disposal, Electric Cooktop, Electric Water Heater, Microwave
Exterior
Parking Features Garage Door Opener
Garage Spaces 6.0
Garage Description 6.0
Roof Type Shingle
Porch Covered, Deck, Patio, Porch
Building
Lot Description Wooded
Lot Size Range 1.35
Sewer Septic Tank
Water Public
Additional Building Outbuilding
Schools
Elementary Schools Black Fox
Middle Schools Lake Forest
High Schools Bradley County
Others
Tax ID 071G A 018.00 000
Security Features Smoke Detector(s),Security System
Acceptable Financing Cash, Conventional
Listing Terms Cash, Conventional
Special Listing Condition Standard
Read Less Info
Want to know what your home might be worth? Contact us for a FREE valuation!

Our team is ready to help you sell your home for the highest possible price ASAP
Bought with RE/MAX Experience
"My job is to find and attract mastery-based agents to the office, protect the culture, and make sure everyone is happy! "






