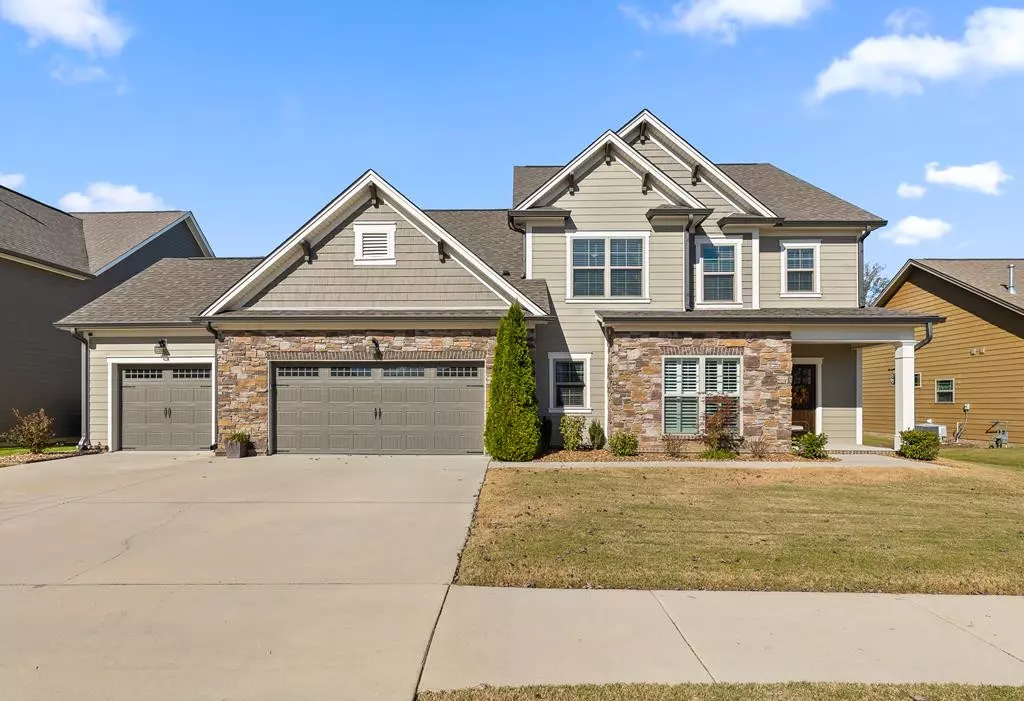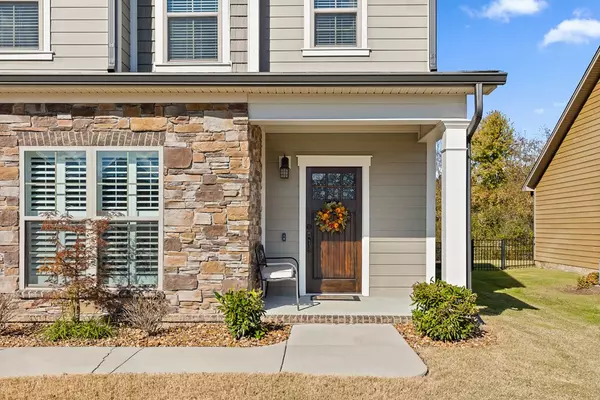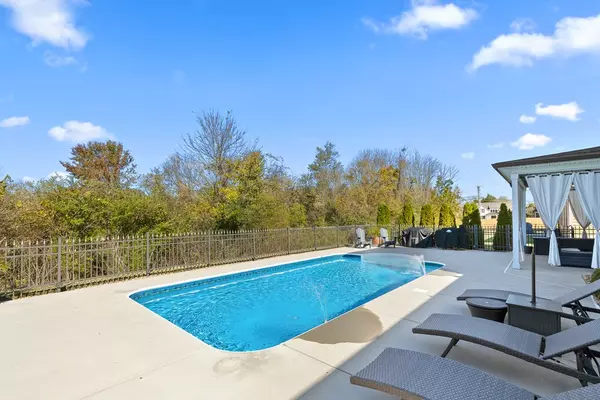$565,000
$565,000
For more information regarding the value of a property, please contact us for a free consultation.
4 Beds
3 Baths
3,128 SqFt
SOLD DATE : 12/30/2022
Key Details
Sold Price $565,000
Property Type Single Family Home
Sub Type Single Family Residence
Listing Status Sold
Purchase Type For Sale
Approx. Sqft 0.22
Square Footage 3,128 sqft
Price per Sqft $180
Subdivision The Farm At Hampton Meadows
MLS Listing ID 20227853
Sold Date 12/30/22
Bedrooms 4
Full Baths 2
Half Baths 1
HOA Fees $62/ann
HOA Y/N Yes
Year Built 2015
Annual Tax Amount $2,306
Lot Size 9,583 Sqft
Acres 0.22
Lot Dimensions 80X120.04
Property Description
Welcome to the highly desirable Ooltewah neighborhood - The Farm at Hampton Meadows. This 2015 built home is completely MOVE-IN READY with 4 bedrooms and 2.5 baths - equipped with ‘smart' home technology. The main level features beautiful hardwoods throughout, a spacious eat-in kitchen overlooking the living room and breakfast nook. While having the open concept is desirable, there is also a formal dining room that is separated by a butler's pantry area with additional cabinetry and sink. The Master suite is on the main level with hardwood floors and tray ceiling, huge closet with built-ins, and large master bath with two vanities and oversized tiled shower. There is also a half bath, and laundry room to complete the main level. Upstairs are 3 spacious additional bedrooms, a full bath, and finished bonus room. The outdoor space provides plenty of entertainment for family and friends with a covered back patio with recess lighting. It leads out to the iron fenced in back yard and the heated, salt water in-ground pool! This homes offers plenty of storage and a bonus third car garage! Conveniently located to Cambridge Square, Amazon and Volkswagen and just 10 minutes to I-75 and less than 30 minutes to downtown Chattanooga, this home is move-in ready!
Location
State TN
County Hamilton
Area Hamilton City
Direction Start on I-75 North towards Knoxville. Take exit 11 toward US-11 N/US-64 E/Ooltewah. Turn left onto Lee Hwy Turn right onto Hunter Rd Turn left onto Snow Hill Rd Turn right onto Roy Ln Turn right onto River Birch Loop
Rooms
Basement None
Interior
Interior Features Walk-In Closet(s), Kitchen Island, Eat-in Kitchen, Cathedral Ceiling(s)
Heating Natural Gas, Central, Multi Units
Cooling Central Air, Electric, Multi Units
Flooring Carpet, Hardwood, Tile
Fireplaces Type Wood Burning
Fireplace Yes
Appliance Dishwasher, Disposal, Double Oven, Electric Range, Gas Water Heater, Microwave
Exterior
Garage Spaces 3.0
Garage Description 3.0
Fence Fenced
Pool In Ground
Roof Type Shingle
Porch Covered
Building
Lot Description Level
Lot Size Range 0.22
Sewer Public Sewer
Water Public
Schools
Elementary Schools Ooltewah
Middle Schools Hunter
High Schools Ooltewah
Others
Tax ID 104I C 003
Acceptable Financing Cash, Conventional, FHA, VA Loan
Listing Terms Cash, Conventional, FHA, VA Loan
Special Listing Condition Standard
Read Less Info
Want to know what your home might be worth? Contact us for a FREE valuation!

Our team is ready to help you sell your home for the highest possible price ASAP
Bought with Keller Williams Realty - Chattanooga - Lee Hwy
"My job is to find and attract mastery-based agents to the office, protect the culture, and make sure everyone is happy! "






