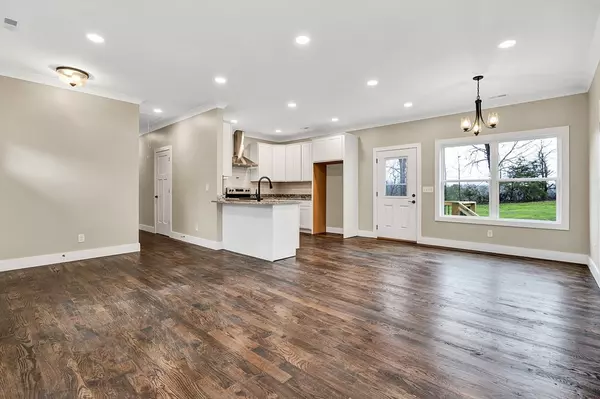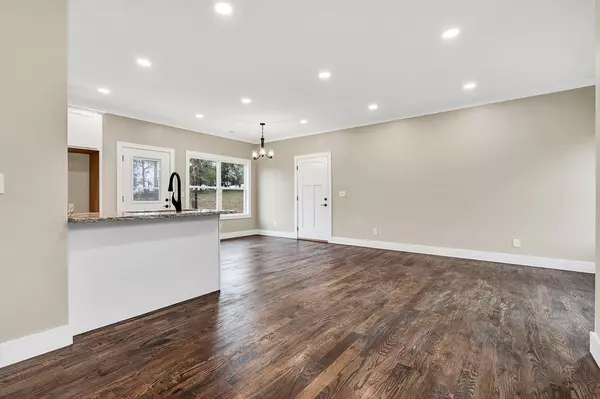$288,000
$299,999
4.0%For more information regarding the value of a property, please contact us for a free consultation.
3 Beds
2 Baths
1,200 SqFt
SOLD DATE : 01/13/2023
Key Details
Sold Price $288,000
Property Type Single Family Home
Sub Type Single Family Residence
Listing Status Sold
Purchase Type For Sale
Approx. Sqft 0.68
Square Footage 1,200 sqft
Price per Sqft $240
Subdivision Banberry
MLS Listing ID 20228606
Sold Date 01/13/23
Style Ranch
Bedrooms 3
Full Baths 2
Construction Status New Construction
HOA Y/N No
Year Built 2022
Annual Tax Amount $1,345
Lot Size 0.680 Acres
Acres 0.68
Lot Dimensions 132 x 179 irr
Property Description
Why buy a condo when you can have your very on single level home in an established neighborhood? Welcome to Banberry where you will find this cozy craftsman style home with an open floor plan. This 1200 sq. ft home offers 3 bedrooms and 2 full bath with upgraded finishes. The walnut stained hardwood floors will immediately grab your attention when you enter the home. The large living area is open to the kitchen which features white cabinets, stainless appliances, and granite tops. The bathrooms feature tiled walk-in showers and with granite vanities. This home is idea for the newly wed couple or the retired couple looking for single level living. Don't let this one get away!!!
Location
State TN
County Bradley
Area Bradley Sw
Direction From Cleveland, take Harrison Pike to left onto TN 312W / Harrison Pike to left onto Bancroft Road, turn right onto Banther Road, turn left into Banberry Subdivision. Go up the hill. First home on the left. Sop.
Rooms
Basement Crawl Space
Interior
Interior Features Eat-in Kitchen
Heating Central, Electric
Cooling Central Air, Electric
Flooring Hardwood, Tile
Fireplaces Type Gas, Gas Starter
Fireplace Yes
Appliance Dishwasher, Electric Range, Electric Water Heater, Microwave
Exterior
Parking Features Concrete, Driveway
Garage Spaces 2.0
Garage Description 2.0
Utilities Available Cable Available
Roof Type Shingle
Porch Deck, Porch
Building
Lot Description Mailbox, Corner Lot
Foundation Permanent
Lot Size Range 0.68
Sewer Septic Tank
Water Public
Architectural Style Ranch
New Construction Yes
Construction Status New Construction
Schools
Elementary Schools Prospect
Middle Schools Ocoee
High Schools Bradley County
Others
Tax ID 047O B 028.00 000
Acceptable Financing Cash, Conventional, FHA, VA Loan
Listing Terms Cash, Conventional, FHA, VA Loan
Special Listing Condition Standard
Read Less Info
Want to know what your home might be worth? Contact us for a FREE valuation!

Our team is ready to help you sell your home for the highest possible price ASAP
Bought with --NON-MEMBER OFFICE--
"My job is to find and attract mastery-based agents to the office, protect the culture, and make sure everyone is happy! "






