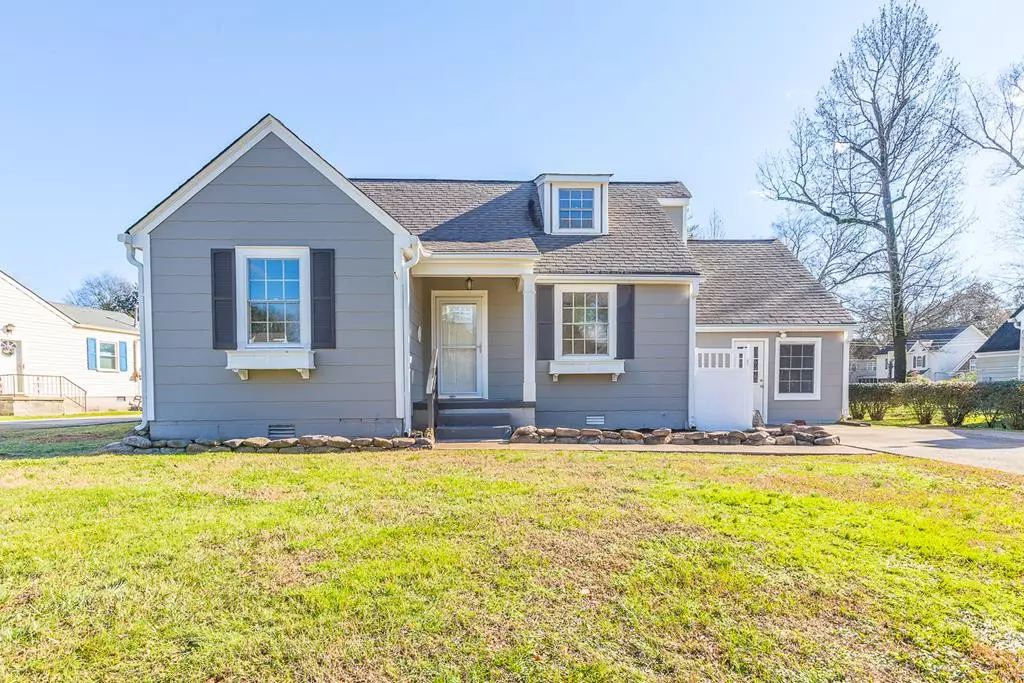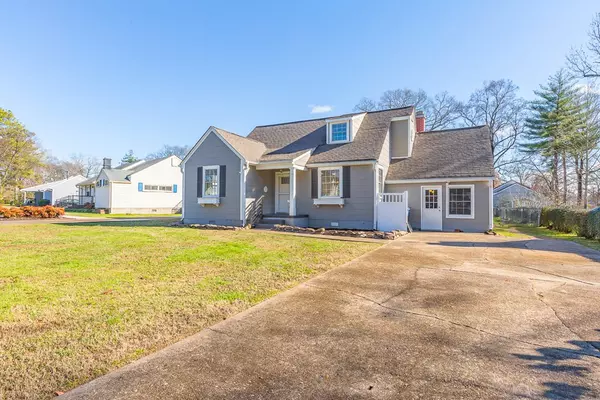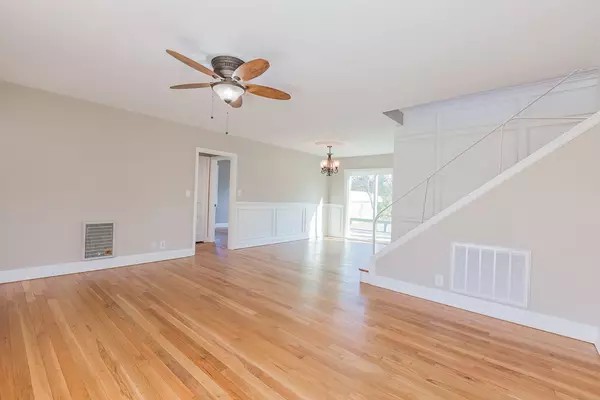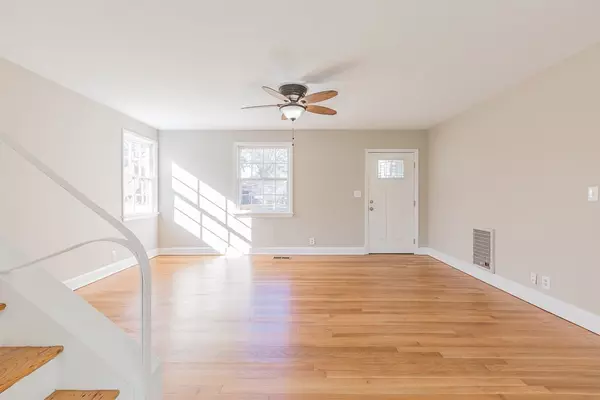$298,000
$299,000
0.3%For more information regarding the value of a property, please contact us for a free consultation.
3 Beds
2 Baths
1,792 SqFt
SOLD DATE : 01/27/2023
Key Details
Sold Price $298,000
Property Type Single Family Home
Sub Type Single Family Residence
Listing Status Sold
Purchase Type For Sale
Approx. Sqft 0.3
Square Footage 1,792 sqft
Price per Sqft $166
Subdivision Belvoir
MLS Listing ID 20228653
Sold Date 01/27/23
Bedrooms 3
Full Baths 1
Half Baths 1
HOA Fees $1/ann
HOA Y/N Yes
Originating Board River Counties Association of REALTORS®
Year Built 1940
Annual Tax Amount $1,736
Lot Size 0.300 Acres
Acres 0.3
Lot Dimensions 75x174.9
Property Description
Don't let this beautifully updated cottage style home in the desirable Belvoir Place subdivision get away. Everything about this home has been updated. Starting with a new front door then making your way into the open and bright living room that flows into the dining room. step into the fully remodeled kitchen with new cabinets, granite countertops, backsplash and stainless appliances. Just through the kitchen you will find a cozy spacious den complete with high ceilings, wood beams and a beautiful stone fireplace. Off the den you will find a great newly updated sunroom that overlooks the large back yard. Downstairs you will also find 2 good size bedrooms and a full bath. Make your way upstairs past the custom handrail to what can be your own private primary suite complete with full renovated half bath. This truly is a beautiful home and area. Call for your private showing today!
Location
State TN
County Hamilton
Area Hamilton County
Direction I-24 W to exit 184 Moore Rd, Merge onto N Terrace, Turn right on S Sweetbriar Ave. Slight left at roundabout house is on the right. SOP
Rooms
Basement None
Interior
Interior Features Other, Vaulted Ceiling(s), Ceiling Fan(s)
Heating Natural Gas, Central
Cooling Central Air, Electric
Flooring Carpet, Hardwood, Laminate, Tile
Fireplaces Type Wood Burning
Fireplace Yes
Window Features Storm Window(s)
Appliance Dishwasher, Electric Range, Electric Water Heater, Refrigerator
Exterior
Exterior Feature Fire Pit
Garage Asphalt, Driveway
Roof Type Shingle
Porch Covered, Porch
Parking Type Asphalt, Driveway
Building
Lot Description Mailbox, Level
Entry Level One and One Half
Lot Size Range 0.3
Sewer Public Sewer
Water Public
Schools
Elementary Schools East Ridge
Middle Schools East Ridge
High Schools East Ridge
Others
Tax ID 157J K 014
Security Features Smoke Detector(s)
Acceptable Financing Cash, Conventional, FHA, VA Loan
Listing Terms Cash, Conventional, FHA, VA Loan
Special Listing Condition Standard
Read Less Info
Want to know what your home might be worth? Contact us for a FREE valuation!

Our team is ready to help you sell your home for the highest possible price ASAP
Bought with --NON-MEMBER OFFICE--

"My job is to find and attract mastery-based agents to the office, protect the culture, and make sure everyone is happy! "






