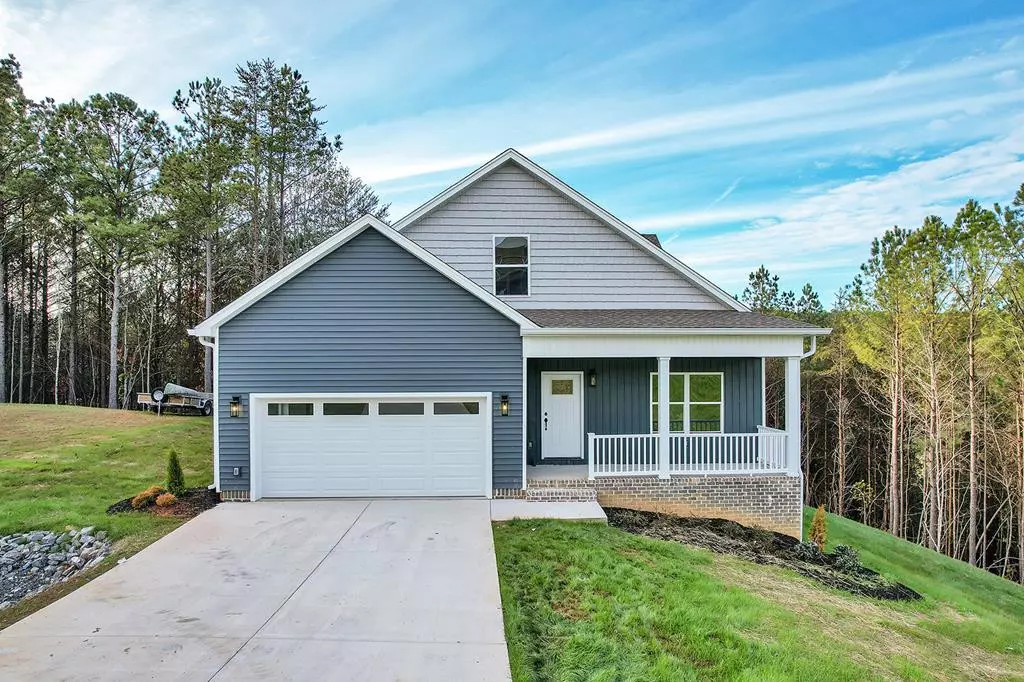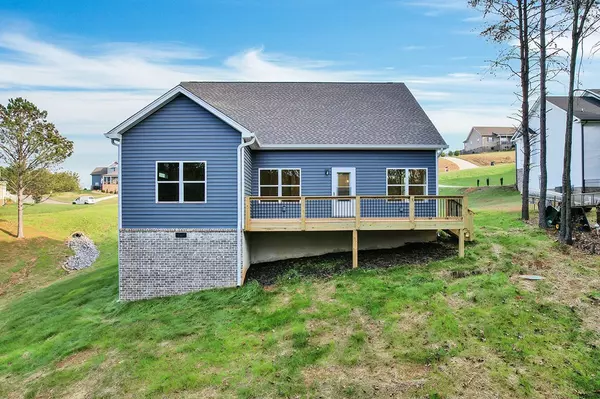$410,000
$435,999
6.0%For more information regarding the value of a property, please contact us for a free consultation.
4 Beds
3 Baths
2,180 SqFt
SOLD DATE : 01/27/2023
Key Details
Sold Price $410,000
Property Type Single Family Home
Sub Type Single Family Residence
Listing Status Sold
Purchase Type For Sale
Approx. Sqft 1.48
Square Footage 2,180 sqft
Price per Sqft $188
Subdivision Banberry
MLS Listing ID 20228372
Sold Date 01/27/23
Style Ranch
Bedrooms 4
Full Baths 2
Half Baths 1
Construction Status New Construction
HOA Y/N No
Year Built 2022
Annual Tax Amount $2,203
Lot Size 1.480 Acres
Acres 1.48
Lot Dimensions 164x327x273x289
Property Description
One level craftsman style home on 1.46 acres with a location convenient to Cleveland and Ooltewah. Welcome to lot 22 Banberry where you will find a 4 bedroom and 2.5 bath home all on one level. This amazing floor plan is complete with hardwood floors and ceramic tile. The large living area is open to the kitchen which features a large island, granite counter tops, and stainless appliances. Off the living area is the large master suite with vaulted ceilings and a over-sized walk-in closet. The master bath has double vanities and a tiled walk-in shower. The laundry area is accessible from both the hallway or the master suite for convenience. The guests bedrooms are tucked for privacy. The large lot is ideal for privacy, gardening or pets.
Location
State TN
County Bradley
Area Bradley Sw
Direction From Cleveland, take Harrison Pike to left onto TN 312W / Harrison Pike to left onto Bancroft Road, turn right onto Banther Road, turn left into Banberry Subdivision. Go up the hill and take the first right, the house will be on the right. SOP>
Rooms
Basement Crawl Space
Interior
Interior Features Other, Split Bedrooms, Walk-In Closet(s), Vaulted Ceiling(s), Primary Downstairs, Kitchen Island, Eat-in Kitchen, Bathroom Mirror(s), Ceiling Fan(s)
Heating Central, Electric
Cooling Central Air, Electric
Flooring Hardwood, Tile, Wood
Appliance Dishwasher, Electric Range, Electric Water Heater, Microwave
Exterior
Parking Features Concrete, Driveway, Garage Door Opener
Garage Spaces 2.0
Garage Description 2.0
Utilities Available Cable Available
View None
Roof Type Shingle
Porch Covered, Deck, Porch
Building
Lot Description Mailbox, Wooded
Foundation Permanent
Lot Size Range 1.48
Sewer Septic Tank
Water Public
Architectural Style Ranch
New Construction Yes
Construction Status New Construction
Schools
Elementary Schools Prospect
Middle Schools Ocoee
High Schools Bradley County
Others
Tax ID 047O B 009.00 000
Security Features Smoke Detector(s)
Acceptable Financing Cash, Conventional, FHA, VA Loan
Listing Terms Cash, Conventional, FHA, VA Loan
Special Listing Condition Standard
Read Less Info
Want to know what your home might be worth? Contact us for a FREE valuation!

Our team is ready to help you sell your home for the highest possible price ASAP
Bought with --NON-MEMBER OFFICE--
"My job is to find and attract mastery-based agents to the office, protect the culture, and make sure everyone is happy! "






