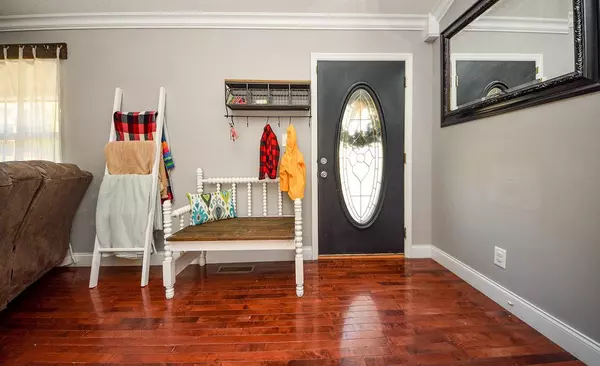$275,000
$290,000
5.2%For more information regarding the value of a property, please contact us for a free consultation.
4 Beds
2 Baths
2,100 SqFt
SOLD DATE : 12/30/2022
Key Details
Sold Price $275,000
Property Type Single Family Home
Sub Type Single Family Residence
Listing Status Sold
Purchase Type For Sale
Approx. Sqft 0.42
Square Footage 2,100 sqft
Price per Sqft $130
Subdivision Pebble Ridge
MLS Listing ID 20228359
Sold Date 12/30/22
Style Ranch
Bedrooms 4
Full Baths 2
HOA Y/N No
Year Built 2008
Annual Tax Amount $1,076
Lot Size 0.420 Acres
Acres 0.42
Lot Dimensions 135'x130';135'x140'
Property Description
Welcome to this 4 bedroom, 2 bathroom home situated in Pebble Ridge Subdivision. Completely updated with the master on the main level, a double attached garage, laundry room, and more. Master bedroom features trey ceiling and ensuite bathroom with a large walk in closet. Downstairs you will find another double car garage, a finished recreation room/den/family room, and another bedroom. Large fenced in yard that is level and perfect for the children. Another bonus area in the basement can serve for an office/den. Newer HVAC and roof! This home is waiting for its new owners!
Location
State TN
County Bradley
Area Bradley Se
Direction From US-64 E toward Ocoee, turn right onto Randolph Samples Road SE. Turn left onto Bates Pike SE. Turn right onto Pebble Ridge Drive SE. The house is on the left. See sign on property.
Rooms
Basement Partially Finished
Interior
Interior Features Walk-In Closet(s), Primary Downstairs, Eat-in Kitchen, Bathroom Mirror(s), Ceiling Fan(s)
Heating Central, Electric
Cooling Central Air, Electric
Flooring Carpet, Hardwood, Tile
Window Features Window Coverings,Screens,Blinds,Double Pane Windows,Insulated Windows
Appliance Dishwasher, Electric Range, Electric Water Heater, Microwave, Refrigerator
Exterior
Garage Concrete, Driveway, Garage Door Opener
Garage Spaces 4.0
Garage Description 4.0
Fence Fenced
Utilities Available Cable Available
Roof Type Shingle
Porch Covered, Deck, Porch
Parking Type Concrete, Driveway, Garage Door Opener
Building
Lot Description Mailbox, Level, Landscaped
Lot Size Range 0.42
Sewer Septic Tank
Water Public
Architectural Style Ranch
Schools
Elementary Schools Waterville
Middle Schools Lake Forest
High Schools Bradley County
Others
Tax ID 067H C 029.00 000
Security Features Smoke Detector(s)
Acceptable Financing Cash, Conventional, FHA, USDA Loan, VA Loan
Listing Terms Cash, Conventional, FHA, USDA Loan, VA Loan
Special Listing Condition Standard
Read Less Info
Want to know what your home might be worth? Contact us for a FREE valuation!

Our team is ready to help you sell your home for the highest possible price ASAP
Bought with Real Estate Partners Chatt (Stein Dr)

"My job is to find and attract mastery-based agents to the office, protect the culture, and make sure everyone is happy! "






