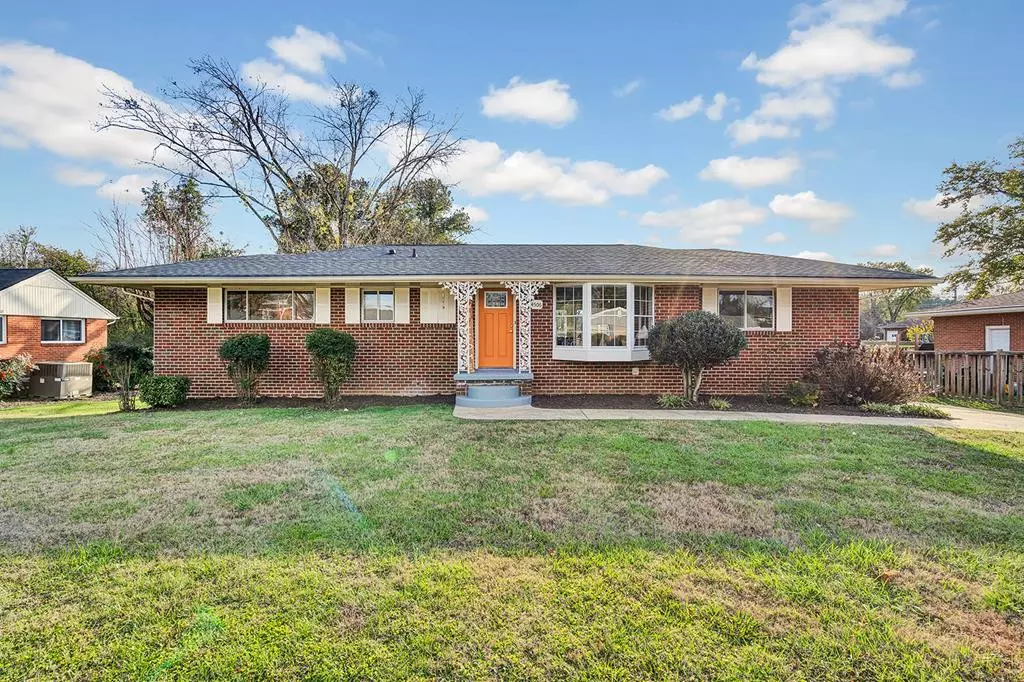$300,000
$300,000
For more information regarding the value of a property, please contact us for a free consultation.
4 Beds
2 Baths
1,414 SqFt
SOLD DATE : 03/17/2023
Key Details
Sold Price $300,000
Property Type Single Family Home
Sub Type Single Family Residence
Listing Status Sold
Purchase Type For Sale
Approx. Sqft 0.28
Square Footage 1,414 sqft
Price per Sqft $212
Subdivision Sunny Acres
MLS Listing ID 20228248
Sold Date 03/17/23
Bedrooms 4
Full Baths 2
HOA Y/N No
Originating Board River Counties Association of REALTORS®
Year Built 1961
Annual Tax Amount $1,584
Lot Size 0.280 Acres
Acres 0.28
Lot Dimensions 90X130
Property Description
*Seller is offering up to $9,000 toward CLOSING COSTS or INTEREST RATE BUY DOWN! Welcome to this charming one-story brick home located in the sunny Sunny Acres Subdivision of Chattanooga, TN! When you enter this beautiful property, you will be welcomed by a spacious living room with an inviting window nook. The kitchen boasts stainless steel appliances and butcher block countertops and is connected to a separate dining room with French doors leading out onto a back porch that overlooks the level backyard. You'll find 4 bedrooms throughout the home, including an owner's suite with its own private bathroom. This property also offers a large, clean, heated/cooled unfinished basement, which houses a two-car garage - perfect for parking your vehicles or storing all your belongings! Plus, all new roofing and updated water lines were installed 2.5 years ago (mid-2020) so you can rest assured knowing that all major systems are up-to-date - plus original hardwoods under everywhere but the kitchen & baths! Don't miss out on this incredible opportunity!
Location
State TN
County Hamilton
Area Hamilton City
Direction From I-75 S take exit 4 to merge onto SR-153 toward Chickamauga Dam, Airport. Take exit 2 onto Shallowford Rd. Left onto Shallowford Rd. Left onto N Moore Rd. Right onto Drummond Dr. House is on the left.
Rooms
Basement Unfinished
Interior
Interior Features Eat-in Kitchen
Heating Central, Electric
Cooling Central Air, Electric
Flooring Vinyl
Appliance Dishwasher
Exterior
Garage Spaces 2.0
Garage Description 2.0
Roof Type Shingle
Building
Lot Description Level
Lot Size Range 0.28
Sewer Public Sewer
Water Public
Schools
Elementary Schools Woodmore
Middle Schools Dalewood Middle
High Schools Brainerd
Others
Tax ID 147K C 041
Security Features Smoke Detector(s)
Acceptable Financing Cash, Conventional, FHA, VA Loan
Listing Terms Cash, Conventional, FHA, VA Loan
Read Less Info
Want to know what your home might be worth? Contact us for a FREE valuation!

Our team is ready to help you sell your home for the highest possible price ASAP
Bought with --NON-MEMBER OFFICE--

"My job is to find and attract mastery-based agents to the office, protect the culture, and make sure everyone is happy! "






