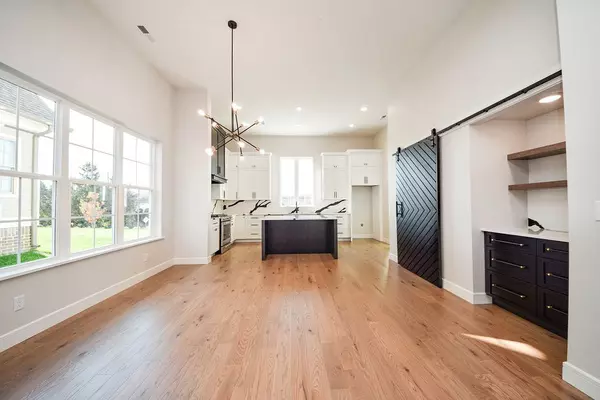$599,000
$599,000
For more information regarding the value of a property, please contact us for a free consultation.
4 Beds
3 Baths
2,606 SqFt
SOLD DATE : 04/11/2023
Key Details
Sold Price $599,000
Property Type Single Family Home
Sub Type Single Family Residence
Listing Status Sold
Purchase Type For Sale
Approx. Sqft 0.18
Square Footage 2,606 sqft
Price per Sqft $229
Subdivision Barnsley Park
MLS Listing ID 20228130
Sold Date 04/11/23
Bedrooms 4
Full Baths 2
Half Baths 1
Construction Status New Construction
HOA Fees $54/ann
HOA Y/N Yes
Originating Board River Counties Association of REALTORS®
Year Built 2022
Annual Tax Amount $635
Lot Size 7,840 Sqft
Acres 0.18
Lot Dimensions 60x130
Property Description
Beautiful home just completed with stunning finishes! Great room with gas fireplace, built-ins, open floor plan to the dining area and an amazing kitchen with 5 burner SS gas range, SS dishwasher and Island with built in microwave. Primary bdrm on main level with large ensuite bathroom with double vanities, large tile shower, separate tub and lg walk in closet with built-ins. Upstairs offers 3 additional bedrooms (or 2 bdrms and a large bonus room) and bathroom with double sinks. Covered front porch and nice covered and screened back porch with addition patio area. Home is priced below current appraisal dated 10/22. Property taxes listed are based on lot only.
Location
State TN
County Hamilton
Area Ooltewah
Direction From I-75S take exit 9 for TN-317 E/Apison Pike towards Collegedale. Continue on TN-317/Apison Pike to right on Ooltewah Ringgold Rd. Left into Barnsley Park S/D. Right onto Barnsley Loop. Home on right.
Rooms
Basement None
Interior
Interior Features Split Bedrooms, Walk-In Closet(s), Primary Downstairs, Kitchen Island, Eat-in Kitchen, Bar, Bathroom Mirror(s), Ceiling Fan(s)
Heating Natural Gas, Central
Cooling Central Air, Electric
Flooring Carpet, Tile, Wood
Fireplaces Type Gas
Fireplace Yes
Window Features Insulated Windows
Appliance Tankless Water Heater, Dishwasher, Electric Range, Microwave
Exterior
Garage Concrete, Driveway, Garage Door Opener
Garage Spaces 2.0
Garage Description 2.0
Roof Type Shingle
Porch Covered, Patio, Porch, Screened
Parking Type Concrete, Driveway, Garage Door Opener
Building
Lot Description Mailbox, Level
Entry Level One and One Half
Lot Size Range 0.18
Sewer Public Sewer
Water Public
New Construction Yes
Construction Status New Construction
Schools
Elementary Schools Wolftever
Middle Schools Ooltewah
High Schools Ooltewah
Others
Tax ID 150d E 004
Security Features Smoke Detector(s)
Acceptable Financing Cash, Conventional, VA Loan
Listing Terms Cash, Conventional, VA Loan
Special Listing Condition Standard
Read Less Info
Want to know what your home might be worth? Contact us for a FREE valuation!

Our team is ready to help you sell your home for the highest possible price ASAP
Bought with --NON-MEMBER OFFICE--

"My job is to find and attract mastery-based agents to the office, protect the culture, and make sure everyone is happy! "






