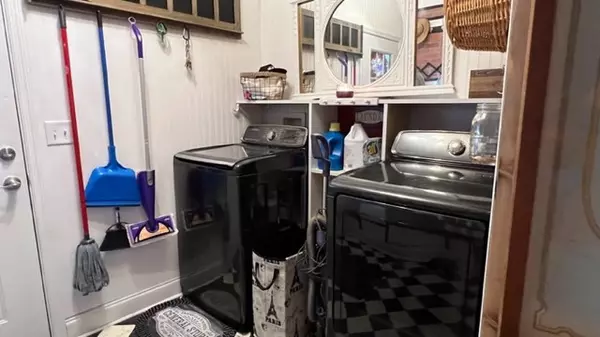$319,900
$329,900
3.0%For more information regarding the value of a property, please contact us for a free consultation.
3 Beds
2 Baths
1,838 SqFt
SOLD DATE : 02/03/2023
Key Details
Sold Price $319,900
Property Type Single Family Home
Sub Type Single Family Residence
Listing Status Sold
Purchase Type For Sale
Approx. Sqft 1.38
Square Footage 1,838 sqft
Price per Sqft $174
Subdivision Ocoee Hills
MLS Listing ID 20227434
Sold Date 02/03/23
Style Ranch
Bedrooms 3
Full Baths 2
HOA Y/N No
Year Built 2016
Annual Tax Amount $1,088
Lot Size 1.380 Acres
Acres 1.38
Lot Dimensions 322X181X238X69X112X56X12
Property Description
Imaculate updated home sitting on 1.38 acres, park like terraced yard featuring lots of beautiful flowers and plants with a garden shed! This home has 3 bedrooms 2 full baths, a living room with a wood burning fireplace, and covered front porch with mountain views.Outback you will find a lovely pool, decking and a pool house. Come take a look!
Location
State TN
County Bradley
Area Bradley Ne
Direction From 25th St and Ocoee, take APD 40 to 64 east for 4 miles, then left on Chestuee Rd for miles, then left on Ocoee Hills Circle, then left on CHetola Dr. Take driveway at back of home.
Interior
Interior Features Walk-In Closet(s), Bathroom Mirror(s), Ceiling Fan(s)
Heating Central, Electric
Cooling Central Air, Electric
Flooring Hardwood, Laminate, Tile
Fireplaces Type Gas
Fireplace Yes
Window Features Shades,Window Coverings,Shutters,Blinds,Double Pane Windows
Appliance Washer, Dishwasher, Dryer, Electric Range, Electric Water Heater, Microwave, Oven, Refrigerator
Exterior
Garage Driveway, Garage Door Opener, Gravel
Garage Spaces 2.0
Garage Description 2.0
Pool Above Ground
Utilities Available Cable Available
View Mountain(s)
Roof Type Metal
Porch Covered, Deck, Porch
Parking Type Driveway, Garage Door Opener, Gravel
Building
Lot Description Mailbox, Level, Landscaped, Corner Lot
Lot Size Range 1.38
Sewer Septic Tank
Water Public
Architectural Style Ranch
Additional Building Workshop
Schools
Elementary Schools Park View
Middle Schools Lake Forest
High Schools Bradley County
Others
Tax ID 060N E 011.00 000
Security Features Smoke Detector(s)
Acceptable Financing Cash, Conventional, FHA, VA Loan
Listing Terms Cash, Conventional, FHA, VA Loan
Special Listing Condition Standard
Read Less Info
Want to know what your home might be worth? Contact us for a FREE valuation!

Our team is ready to help you sell your home for the highest possible price ASAP
Bought with RE/MAX Experience

"My job is to find and attract mastery-based agents to the office, protect the culture, and make sure everyone is happy! "






