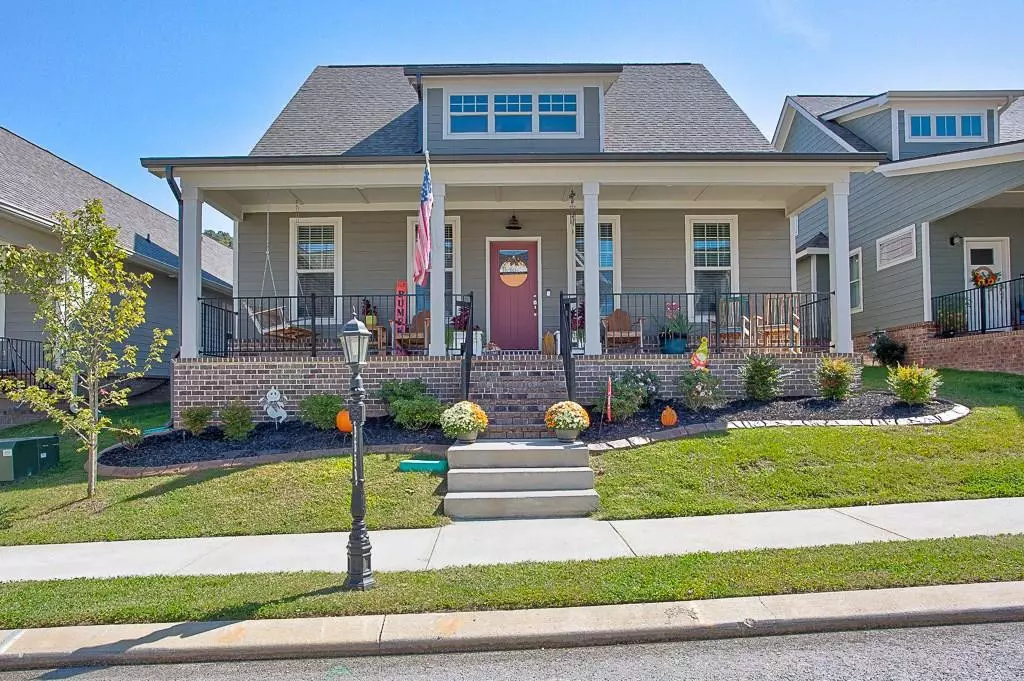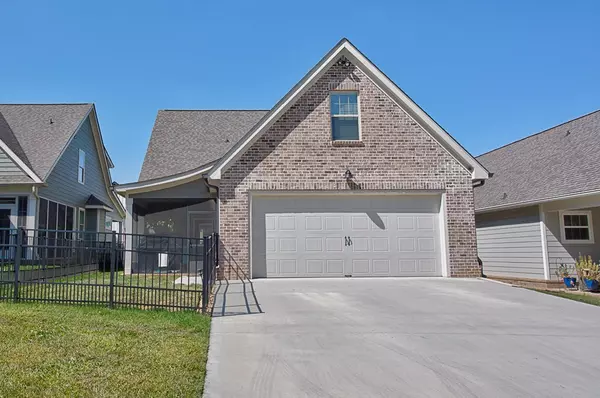$450,000
$479,900
6.2%For more information regarding the value of a property, please contact us for a free consultation.
4 Beds
3 Baths
2,504 SqFt
SOLD DATE : 02/13/2023
Key Details
Sold Price $450,000
Property Type Single Family Home
Sub Type Single Family Residence
Listing Status Sold
Purchase Type For Sale
Approx. Sqft 0.12
Square Footage 2,504 sqft
Price per Sqft $179
Subdivision Barnsley Park
MLS Listing ID 20227656
Sold Date 02/13/23
Bedrooms 4
Full Baths 2
Half Baths 1
HOA Fees $66/ann
HOA Y/N Yes
Originating Board River Counties Association of REALTORS®
Year Built 2020
Annual Tax Amount $2,858
Lot Size 5,397 Sqft
Acres 0.12
Lot Dimensions 45 x 120
Property Description
Are you looking for the perfect home with trendy style coupled with the convenience of being close to shopping and restaurants yet peaceful and inviting? Then look no further, you have just found the home you've been looking for in Barnsley Park, a premiere luxurious living community This gorgeous Craftsman Style home was built in 2020 with style and utility in mind. As you enter the front door you will be welcomed by an expansive open floor plan design that allows for entertaining guests by having a seamless transition from the living room to the dining room and kitchen. Bring your flat screen TV, watch the game and warm your feet by the natural gas fireplace logs in the living room. The kitchen was built with the cook in mind. The granite counter tops, large cabinets and an island which boasts of a large granite countertop and bar for those waiting to get a taste of the latest recipe prepared on the gas range. Perfectly located in the corner of the kitchen is a large pantry. Grab your morning coffee and take a step outside the kitchen onto your screened in back patio. The large Master ensuite is located on the main floor and provides privacy and a spa feeling with the large soaking tub and separate shower with dual sink granite topped vanity and large closet. There is a half bath on the main floor for your guests. As if this wasn't already enough to pique your interest, up stairs provides three large bedrooms and a full bath. One of the bedrooms could be used for a bonus room or whatever your heart desires. The two car garage is large and enters from the back of the home. There is an easy, level entry from the garage into the home. A few items worth noting is the home has Luxury Vinyl Plank throughout, EPB fiber optics for cable and television. The home has a duel heating system where the natural gas heating kicks in when it gets really cold. The home has an irrigation system to keep the lawn looking amazing. The $800 annual HOA fee includes your lawn maintenance/grass cutting. The seller says the HOA is in the process of getting a community pool. Your garbage service is provided by the City of Collegedale. The seller had Cat-5 internet cables installed for each bedroom and the home has smart switches that can be used with your smart home devices. Don't wait, schedule your appointment today. This home is strategically located in the heart of Collegedale / Ooltewah TN only 10 minutes to Volkswagen and many other jobs in Southeast TN area. Also close by are parks, greenway, shopping and restaurants. Call Today for more information
Location
State TN
County Hamilton
Area Ooltewah
Direction From Ooltewah Ringgold Rd, Turn onto Barnsley Loop stay right, Left onto mulberry Gap way
Interior
Interior Features Wired for Data, Walk-In Closet(s), Vaulted Ceiling(s), Primary Downstairs, Kitchen Island, Eat-in Kitchen, Bathroom Mirror(s), Cathedral Ceiling(s), Ceiling Fan(s)
Heating Natural Gas, Central, Dual Fuel, Electric
Cooling Central Air, Zoned
Flooring Vinyl
Fireplaces Type Gas
Fireplace Yes
Window Features Blinds,Double Pane Windows,Insulated Windows
Appliance Dishwasher, Electric Range, Gas Water Heater, Microwave, Refrigerator
Exterior
Garage Concrete, Driveway, Garage Door Opener
Garage Spaces 2.0
Garage Description 2.0
Fence Fenced
Utilities Available Cable Available
Roof Type Shingle
Porch Covered, Patio, Porch, Screened
Parking Type Concrete, Driveway, Garage Door Opener
Building
Lot Description Level, Landscaped, Cleared
Entry Level Two
Foundation Permanent, Slab
Lot Size Range 0.12
Sewer Public Sewer
Water Public
Schools
Elementary Schools Wolftever
Middle Schools Ooltewah
High Schools Ooltewah
Others
Tax ID 150D G 007
Security Features Smoke Detector(s),Security System
Acceptable Financing Cash, Conventional, FHA, VA Loan
Listing Terms Cash, Conventional, FHA, VA Loan
Special Listing Condition Standard
Read Less Info
Want to know what your home might be worth? Contact us for a FREE valuation!

Our team is ready to help you sell your home for the highest possible price ASAP
Bought with --NON-MEMBER OFFICE--

"My job is to find and attract mastery-based agents to the office, protect the culture, and make sure everyone is happy! "






