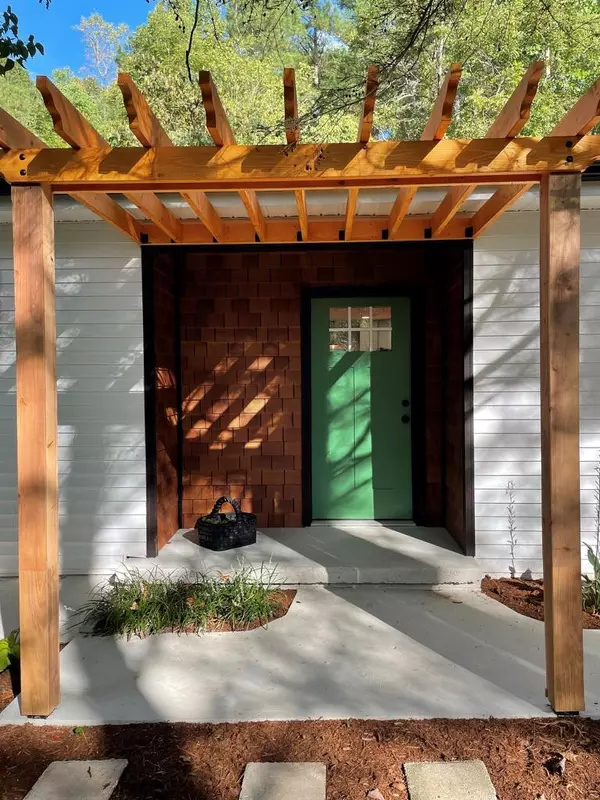$326,400
$326,400
For more information regarding the value of a property, please contact us for a free consultation.
4 Beds
2 Baths
1,696 SqFt
SOLD DATE : 02/24/2023
Key Details
Sold Price $326,400
Property Type Single Family Home
Sub Type Single Family Residence
Listing Status Sold
Purchase Type For Sale
Approx. Sqft 1.96
Square Footage 1,696 sqft
Price per Sqft $192
Subdivision --None--
MLS Listing ID 20227197
Sold Date 02/24/23
Style Ranch
Bedrooms 4
Full Baths 2
HOA Y/N No
Originating Board River Counties Association of REALTORS®
Year Built 1956
Annual Tax Amount $622
Lot Size 1.960 Acres
Acres 1.96
Lot Dimensions 207x244x437x352
Property Description
Beautiful Home! YOU'VE GOT TO COME AND SEE THIS!! Peaceful Serene setting up on your own private hill with almost 2 acres! Beautiful Open concept Kitchen/Living, AND Owner Suite has a wing of it's own! . New Roof, New Paint and Floors throughout, New Tankless Water Heater, Fully updated kitchen with Lovely soft close cabinets, granite counter tops, tile backsplash, farmhouse sink and stylish faucet, New Refrigerator and Range. Cozy gas fireplace with granite hearth and built in bookshelf. Owners Suite with gorgeous forest views, full bath and walk in closet. On the other side of the home you'll find another full bath and three additional bedrooms or use one as a perfect office space! Outside offers a single carport, a double carport and two good sized outbuildings which would be great for workshop, storage etc. Convenient Location for a quick commute to to I-75 or downtown Cleveland. There is also a motion sensored light at back door. Don't Miss Out! Buyers to verify school zones. Listing Agents Husband is one of the owners of this property and he is also a real estate agent.
Location
State TN
County Bradley
Area Bradley Sw
Direction Keith St to Harrison Pike. Take Harrison Pike to just past Mount Olive Church of God, turn left on Old Harrison Circle... Home on left. two small white brick pillars with solar lights at the driveway.
Interior
Interior Features Other, Split Bedrooms, Walk-In Closet(s), Eat-in Kitchen, Ceiling Fan(s)
Heating Propane, Central, Electric
Cooling Central Air, Electric
Flooring Carpet, Vinyl
Fireplaces Type Gas
Fireplace Yes
Window Features Double Pane Windows,Insulated Windows
Appliance Dishwasher, Electric Range, Propane Water Heater, Refrigerator
Exterior
Garage Concrete, Driveway, Gravel
Carport Spaces 3
Roof Type Shingle
Parking Type Concrete, Driveway, Gravel
Building
Lot Description Mailbox, Wooded
Foundation Permanent
Lot Size Range 1.96
Sewer Septic Tank, Other
Water Public
Architectural Style Ranch
Additional Building Workshop, Outbuilding
Schools
Elementary Schools Prospect
Middle Schools Ocoee
High Schools Walker Valley
Others
Tax ID Parcel ID/Tax ID 048 006.00 000
Acceptable Financing Cash, Conventional
Listing Terms Cash, Conventional
Special Listing Condition Standard
Read Less Info
Want to know what your home might be worth? Contact us for a FREE valuation!

Our team is ready to help you sell your home for the highest possible price ASAP
Bought with --NON-MEMBER OFFICE--

"My job is to find and attract mastery-based agents to the office, protect the culture, and make sure everyone is happy! "






