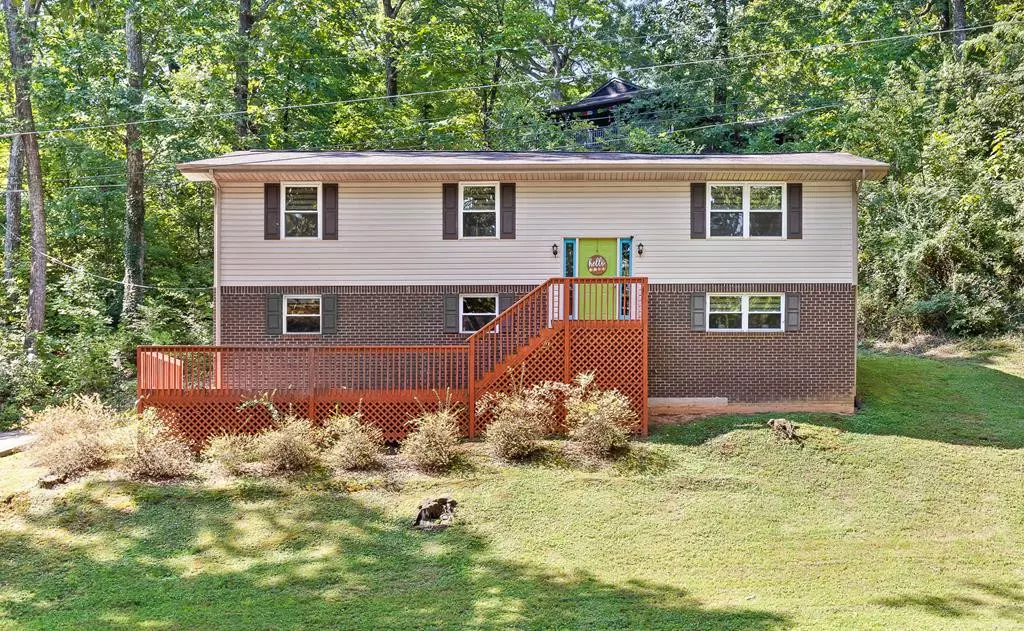$275,000
$275,000
For more information regarding the value of a property, please contact us for a free consultation.
3 Beds
1,612 SqFt
SOLD DATE : 11/30/2022
Key Details
Sold Price $275,000
Property Type Single Family Home
Sub Type Single Family Residence
Listing Status Sold
Purchase Type For Sale
Approx. Sqft 0.28
Square Footage 1,612 sqft
Price per Sqft $170
Subdivision Ravenwood
MLS Listing ID 20227502
Sold Date 11/30/22
Bedrooms 3
Full Baths 2
HOA Y/N No
Year Built 1981
Annual Tax Amount $1,984
Lot Size 0.280 Acres
Acres 0.28
Lot Dimensions 135.48X163
Property Description
Discover this hidden jewel north of the river! This home, located at the end of a quiet cul-de-sac, is just minutes from shopping, restaurants, groceries, and downtown Chattanooga. This house is surrounded by trees and has ample privacy that has to be seen to be appreciated! The indoors blend with the outdoors, allowing a further appreciation of the natural beauty and wildlife surrounding the home. This home features a split foyer design with spacious downstairs bonus room and large dedicated laundry room, next to an attached two car garage. The upstairs level features a master bedroom with bathroom en suite, as well as two additional rooms that can function as bedrooms or office spaces with a shared bathroom. A private screened-in porch in the back of the house off the kitchen gives this house the added benefit of a serene retreat in the middle of the very quiet and desirable Ravenwood neighborhood. Call today to set up your private showing!
Location
State TN
County Hamilton
Area Hamilton City
Direction Start to Merge onto I-75 S. Take exit 4 for TN-153 N toward Chickamauga Dam/Airport.Continue onto TN-153 N.Turn left onto Hamill Rd.Turn right onto Strawberry Ln,Turn right onto Hixson Pike.Turn left onto Ely Rd.Turn right onto Bitsy Ln.Turn right onto Ravenwood Dr E.Turn left onto Ravenwood Dr W.Turn left onto Raven Ln. Your destination is on the left.
Rooms
Basement Finished, Partially Finished
Interior
Interior Features Primary Downstairs, Eat-in Kitchen
Heating Central, Electric
Cooling Central Air, Electric
Flooring Carpet, Tile, Vinyl
Window Features Other
Appliance Washer, Dishwasher, Dryer, Electric Range, Electric Water Heater, Microwave, Refrigerator
Exterior
Garage Garage Door Opener
Garage Spaces 4.0
Garage Description 4.0
Roof Type Shingle
Porch Covered, Deck, Patio, Porch, Screened
Parking Type Garage Door Opener
Building
Lot Description Wooded, Cul-De-Sac
Entry Level Two
Lot Size Range 0.28
Sewer Public Sewer
Water Public
Schools
Elementary Schools Alpine Crest
Middle Schools Red Bank
High Schools Red Bank
Others
Tax ID 109G K 006.04
Acceptable Financing Cash, Conventional, FHA, VA Loan
Listing Terms Cash, Conventional, FHA, VA Loan
Special Listing Condition Standard
Read Less Info
Want to know what your home might be worth? Contact us for a FREE valuation!

Our team is ready to help you sell your home for the highest possible price ASAP
Bought with --NON-MEMBER OFFICE--

"My job is to find and attract mastery-based agents to the office, protect the culture, and make sure everyone is happy! "






