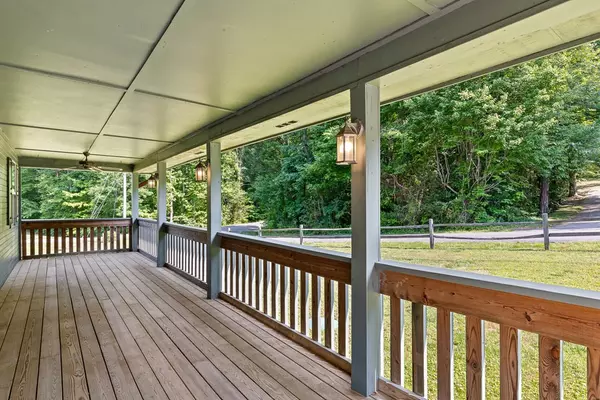$306,500
$325,000
5.7%For more information regarding the value of a property, please contact us for a free consultation.
3 Beds
1,240 SqFt
SOLD DATE : 09/19/2022
Key Details
Sold Price $306,500
Property Type Single Family Home
Sub Type Single Family Residence
Listing Status Sold
Purchase Type For Sale
Approx. Sqft 0.79
Square Footage 1,240 sqft
Price per Sqft $247
Subdivision Westside Park
MLS Listing ID 20222691
Sold Date 09/19/22
Bedrooms 3
Full Baths 1
HOA Y/N No
Originating Board River Counties Association of REALTORS®
Year Built 1990
Annual Tax Amount $907
Lot Size 0.790 Acres
Acres 0.79
Lot Dimensions 178x196
Property Description
Well maintained level home on three separate lots make up this home. Three bedrooms with a kitchen that opens to a large eating area. Roomy den and great gathering room, this home also offers a separate dining room space. Two car garage and separate large garage/barn for workshop or additional parking. Outside the covered front porch is truly the sitting porch you should be accustomed to an East Tennessee neighborhood. Sit here and waive to the neighbors in the cool shade. The yard offers plenty of room for the family and a above ground pool. Look at the pictures and call for your private showing!
Location
State TN
County Bradley
Area Bradley Nw
Direction Start to Turn left to stay on Hamilton Place Blvd.Turn left onto Shallowford Rd.Merge onto I-75 N toward Knoxville.Take the TN-60 exit, EXIT 25, toward Dayton/Cleveland.Turn right onto Georgetown Rd/TN-60.Turn left onto Georgetown Cir. Your destination is on the right.
Rooms
Basement Crawl Space
Interior
Interior Features Breakfast Bar
Heating Central, Electric
Cooling Central Air, Electric
Flooring Other, Hardwood
Fireplaces Type Gas
Fireplace Yes
Window Features Other
Appliance Dishwasher, Electric Range, Electric Water Heater
Exterior
Parking Features Garage Door Opener
Garage Spaces 5.0
Garage Description 5.0
Pool Above Ground
Roof Type Metal
Porch Covered, Deck, Patio, Porch
Building
Lot Description Wooded, Level
Lot Size Range 0.79
Sewer Septic Tank
Water Public
Additional Building Outbuilding
Schools
Elementary Schools Hopewell
Middle Schools Ocoee
High Schools Walker Valley
Others
Tax ID 018C A 018.00 000, 018C A 018.01 000, 01
Security Features Smoke Detector(s)
Acceptable Financing Cash, Conventional
Listing Terms Cash, Conventional
Special Listing Condition Probate Listing
Read Less Info
Want to know what your home might be worth? Contact us for a FREE valuation!

Our team is ready to help you sell your home for the highest possible price ASAP
Bought with --NON-MEMBER OFFICE--

"My job is to find and attract mastery-based agents to the office, protect the culture, and make sure everyone is happy! "






