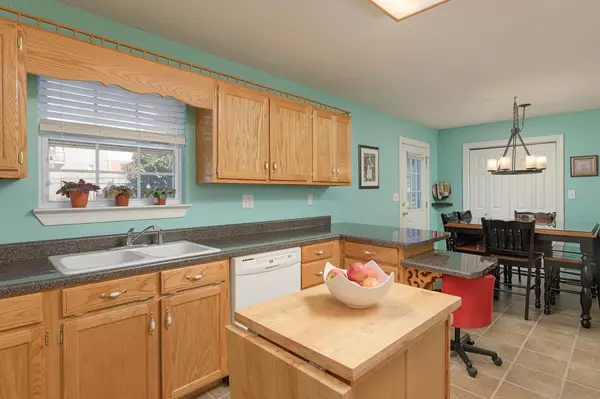$275,000
$275,000
For more information regarding the value of a property, please contact us for a free consultation.
4 Beds
1,870 SqFt
SOLD DATE : 11/19/2021
Key Details
Sold Price $275,000
Property Type Single Family Home
Sub Type Single Family Residence
Listing Status Sold
Purchase Type For Sale
Approx. Sqft 0.41
Square Footage 1,870 sqft
Price per Sqft $147
Subdivision Benwood
MLS Listing ID 20216115
Sold Date 11/19/21
Bedrooms 4
Full Baths 2
HOA Y/N No
Year Built 2004
Annual Tax Amount $968
Lot Size 0.410 Acres
Acres 0.41
Lot Dimensions 198x82x110x175
Property Description
ELIGIBLE FOR 100% FINANCING BENWOOD SUBDIVISION - This charming home boasts 4 bedrooms and a loft that provides privacy and comfort for everyone. A large fenced backyard with wooden deck, privacy fence, and firepit provide an ideal spot for entertaining and gathering. A detached storage shed is a handyman's dream or is great for all your storage needs. A rocking chair front porch leads you into the home's living room. The floorplan continues into the kitchen that makes mealtime a breeze with kitchen bar and combined dining area. The main level primary bedroom features an en suite bathroom and walk-in closet. Upstairs, a loft provides endless potential as a play area, office, etc. Three additional bedrooms and a full bathroom round off the rest of the home. This home is the perfect blend of quality, quiet, and convenience sitting on a cul-de-sac lot in desirable Benwood Subdivision. Call today before this one gets away!
Location
State TN
County Bradley
Area Bradley Ne
Direction From 25th/Keith St, head SE on 25th St and continue onto TN-60, take the Benton Pike Exit, turn right onto Benton Pike, right onto Old Parksville Rd, right onto Benwood Trail, right onto MacMillan Rd, right on Webb Lane, right onto Luke Rd, home is on the right.
Interior
Interior Features Primary Downstairs, Eat-in Kitchen, Bar
Heating Central
Cooling Central Air, Electric
Flooring Laminate
Appliance Dishwasher, Electric Range, Microwave, Oven
Exterior
Exterior Feature Fire Pit, Garden
Garage Concrete, Driveway
Garage Spaces 2.0
Garage Description 2.0
Fence Fenced
View Mountain(s)
Roof Type Shingle
Porch Covered, Deck, Porch
Parking Type Concrete, Driveway
Building
Lot Description Mailbox, Cul-De-Sac
Entry Level Two
Lot Size Range 0.41
Sewer Septic Tank
Water Public
Additional Building Outbuilding
Schools
Elementary Schools Park View
Middle Schools Ocoee
High Schools Walker Valley
Others
Tax ID 059G J 018.00 000
Acceptable Financing Cash, Conventional, FHA, USDA Loan, VA Loan
Listing Terms Cash, Conventional, FHA, USDA Loan, VA Loan
Special Listing Condition Standard
Read Less Info
Want to know what your home might be worth? Contact us for a FREE valuation!

Our team is ready to help you sell your home for the highest possible price ASAP
Bought with EXIT Realty Scenic Group

"My job is to find and attract mastery-based agents to the office, protect the culture, and make sure everyone is happy! "






