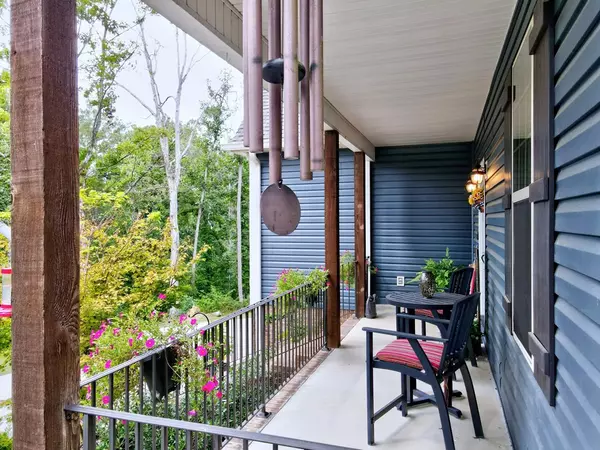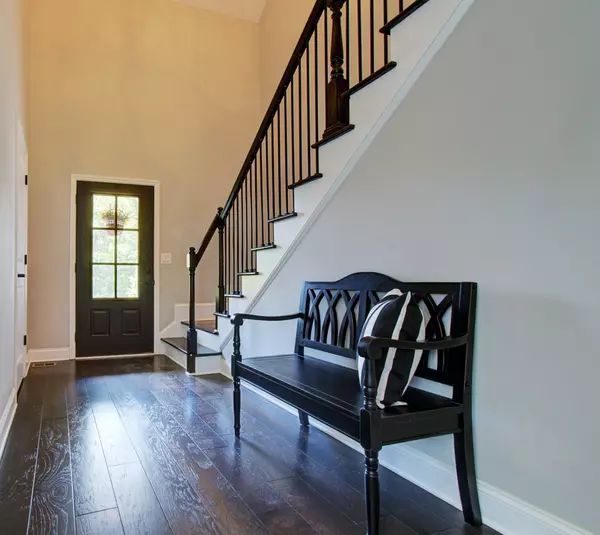$610,000
$599,000
1.8%For more information regarding the value of a property, please contact us for a free consultation.
3 Beds
2,500 SqFt
SOLD DATE : 10/08/2021
Key Details
Sold Price $610,000
Property Type Single Family Home
Sub Type Single Family Residence
Listing Status Sold
Purchase Type For Sale
Approx. Sqft 10.0
Square Footage 2,500 sqft
Price per Sqft $244
Subdivision Dennis Dowswell
MLS Listing ID 20215402
Sold Date 10/08/21
Bedrooms 3
Full Baths 2
Half Baths 1
HOA Y/N No
Originating Board River Counties Association of REALTORS®
Year Built 2017
Annual Tax Amount $2,449
Lot Size 10.000 Acres
Acres 10.0
Lot Dimensions 569x724x510x960
Property Description
Country living at its best! Beautiful 3 bedroom 2.5 bathroom home situated on 10 acres of wooded natural beauty. This property boasts an open floor plan with hardwood floors throughout, a lovely kitchen that features granite countertops, brick backsplash, and walk-in pantry. The wood burning brick fireplace that extends to the soaring ceiling in the living room would be perfect for those cool fall nights. The master on main level includes an en suite with a tiled shower and separate vanities. The second level incorporates 2 bedrooms, 1 full bathroom and a large finished bonus room perfect for a home office or entertaining. Home also includes lots of storage, EPB internet, storm shelter, gutter guards, poured walls and a full unfinished basement. This peaceful, secluded oasis will not last long. Call for your private showing today!
Location
State TN
County Bradley
Area Bradley Sw
Direction From the intersection of 25th Street and Keith Street, head South towards Ooltewah on Highway 11 for 11 miles. Turn left onto Pine Hill Road and continue for 2.3 miles. Turn right onto Johnston Road and continue for 1.3 miles. The home will be on the left.
Rooms
Basement Unfinished
Interior
Interior Features Walk-In Closet(s), Primary Downstairs, Kitchen Island, Bathroom Mirror(s), Cathedral Ceiling(s), Ceiling Fan(s)
Heating Central, Electric
Cooling Central Air, Electric
Flooring Hardwood, Tile
Fireplaces Type Wood Burning
Fireplace Yes
Window Features Shades,Blinds,Insulated Windows
Appliance Dishwasher, Electric Range, Electric Water Heater, Oven, Refrigerator
Exterior
Exterior Feature Garden
Parking Features Concrete, Driveway, Garage Door Opener
Garage Spaces 2.0
Garage Description 2.0
Roof Type Shingle
Porch Covered, Porch
Building
Lot Description Wooded, Secluded
Entry Level One and One Half
Foundation Permanent
Lot Size Range 10.0
Sewer Septic Tank
Water Public
Additional Building Storm Shelter
Schools
Elementary Schools Black Fox
Middle Schools Lake Forest
High Schools Bradley County
Others
Tax ID 084 047.06 & 084 047.07
Security Features Smoke Detector(s)
Acceptable Financing Cash, Conventional, VA Loan
Listing Terms Cash, Conventional, VA Loan
Special Listing Condition Standard
Read Less Info
Want to know what your home might be worth? Contact us for a FREE valuation!

Our team is ready to help you sell your home for the highest possible price ASAP
Bought with --NON-MEMBER OFFICE--
"My job is to find and attract mastery-based agents to the office, protect the culture, and make sure everyone is happy! "






