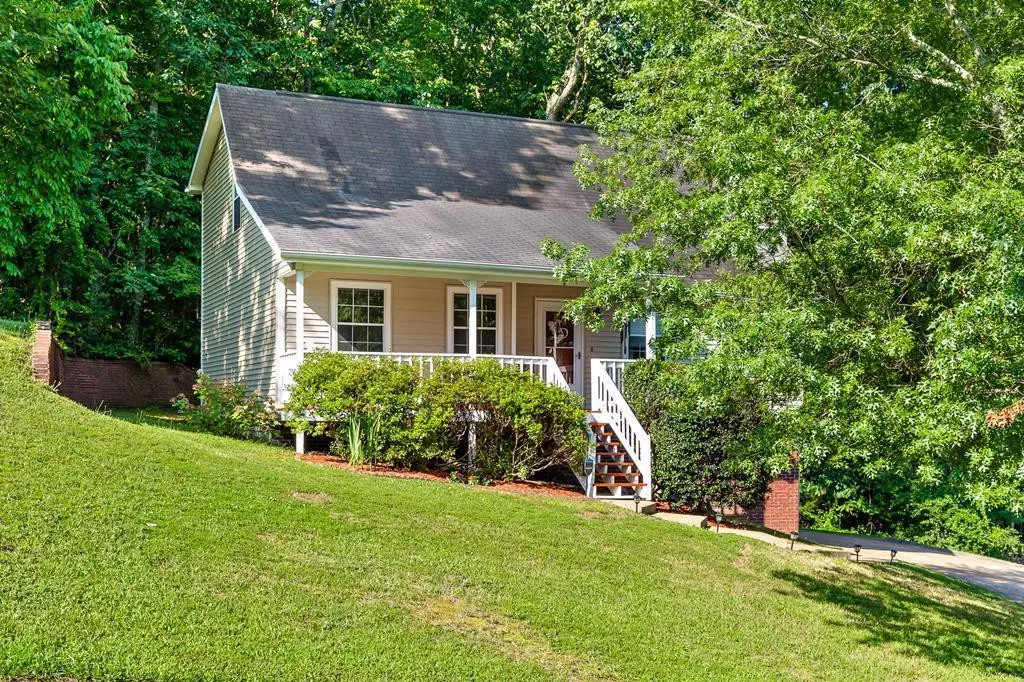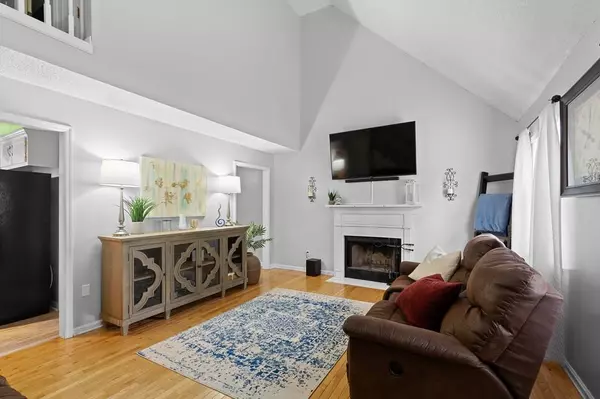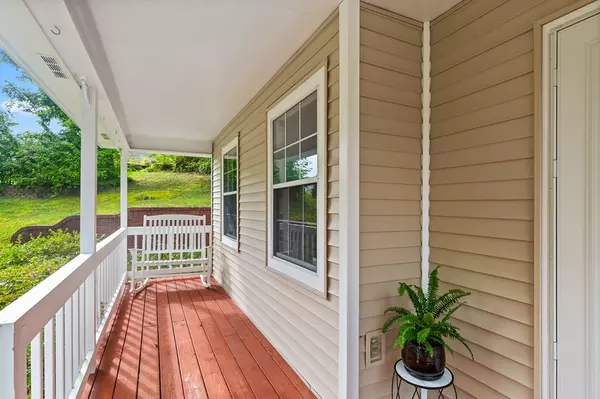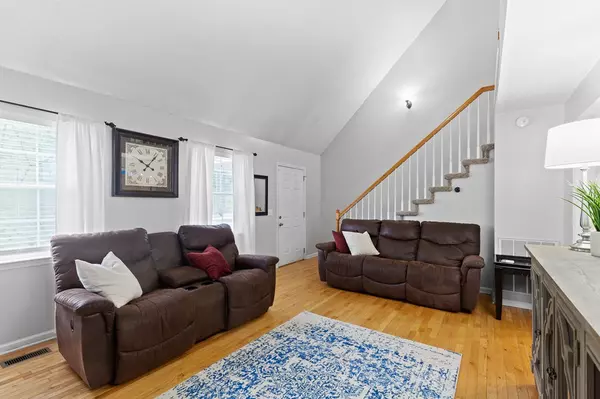$265,000
$275,000
3.6%For more information regarding the value of a property, please contact us for a free consultation.
3 Beds
1,816 SqFt
SOLD DATE : 09/22/2021
Key Details
Sold Price $265,000
Property Type Single Family Home
Sub Type Single Family Residence
Listing Status Sold
Purchase Type For Sale
Approx. Sqft 0.49
Square Footage 1,816 sqft
Price per Sqft $145
Subdivision Hunter Glen
MLS Listing ID 20214490
Sold Date 09/22/21
Bedrooms 3
Full Baths 2
HOA Y/N No
Originating Board River Counties Association of REALTORS®
Year Built 1995
Annual Tax Amount $1,078
Lot Size 0.490 Acres
Acres 0.49
Lot Dimensions 80X267.72
Property Description
Hunter Glen Subdivision ,Beautiful home just minutes from Wallace A Smith Elem and Hunter Middle school. This one won't last long!! 3 bedroom 2 bath cottage style home with large private wooded yard, 2 car garage with partial unfinished basement area! The home has great curb appeal that is enhanced by a nice covered front porch, As you walk in you will love the soaring vaulted ceiling, center wood burning fireplace and large windows complement this huge great room with beautiful hardwood floors. The kitchen has been remodeled and has beautiful granite countertops and above the white cabinets is lighting that you can program to different colors . The master is on the main level with 2 very nice size bedrooms upstairs.There is also a awesome loft area as you go up the stairs with wood floors. The stairs as well as the bedrooms upstairs have new carpet. Outside you will find that the home has newer vinyl siding with a lifetime transferable warranty.
Location
State TN
County Hamilton
Area Ooltewah
Direction Exit 11 - make left onto Hunter road, follow for a few miles - Hunter Glen Subdivision will be on your left, house will be on right. Or from 153 to Hwy 58, right on Hunter, left at Hunter Glen
Rooms
Basement Partially Finished, Unfinished
Interior
Interior Features Primary Downstairs, Cathedral Ceiling(s)
Heating Central, Electric
Cooling Central Air, Electric
Flooring Other, Carpet, Hardwood
Fireplaces Type Wood Burning
Fireplace Yes
Appliance Dishwasher, Disposal, Electric Range, Electric Water Heater, Oven, Refrigerator
Exterior
Garage Spaces 2.0
Garage Description 2.0
Porch Covered, Deck, Patio, Porch
Building
Lot Description Wooded
Entry Level Two
Lot Size Range 0.49
Sewer Septic Tank
Water Public
Schools
Elementary Schools Wallace
Middle Schools Hunter
High Schools Central High
Others
Tax ID 113i D 004
Acceptable Financing Cash, Conventional
Listing Terms Cash, Conventional
Special Listing Condition Standard
Read Less Info
Want to know what your home might be worth? Contact us for a FREE valuation!

Our team is ready to help you sell your home for the highest possible price ASAP
Bought with Berkshire Hathaway J Douglas Properties
"My job is to find and attract mastery-based agents to the office, protect the culture, and make sure everyone is happy! "






